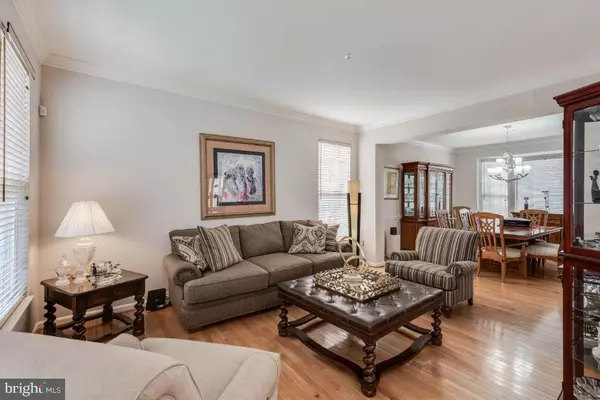$525,000
$525,000
For more information regarding the value of a property, please contact us for a free consultation.
4 Beds
4 Baths
3,116 SqFt
SOLD DATE : 06/02/2020
Key Details
Sold Price $525,000
Property Type Single Family Home
Sub Type Detached
Listing Status Sold
Purchase Type For Sale
Square Footage 3,116 sqft
Price per Sqft $168
Subdivision Saddlebrook Plat 1
MLS Listing ID MDPG556120
Sold Date 06/02/20
Style Traditional
Bedrooms 4
Full Baths 3
Half Baths 1
HOA Fees $33/qua
HOA Y/N Y
Abv Grd Liv Area 3,116
Originating Board BRIGHT
Year Built 1997
Annual Tax Amount $7,649
Tax Year 2020
Lot Size 10,611 Sqft
Acres 0.24
Property Description
HUGE PRICE ADJUSTMENT-MOTIVATED SELLER!!!!! Beautiful in Bowie----- Why wait for new construction, when everything you want is in this home. Come home to your own personal oasis. 4 bedrooms, with 3.5 bathrooms, FINISHED BASEMENT on an EXPANSIVE CORNER LOT. Over 4300 FINISHED SQ FT on 3 levels, Main level features a 2 story foyer with gleaming hardwood floors in living room, dining room, and study. If you work from home, no problem, there is an office/study awaiting you. Entertain in your living room, dining room, and family room with gas fireplace and stone mantel. The eat in kitchen has plenty of cabinet and counter space, and a place for oversized tables. With electric cooktop, and double ovens you will have everything you need to make those delicious meals. One unique feature of this home is the expansive SUNROOM with palladium windows and skylights. You will immediately feel the peace and tranquility. Exit the sunroom to view the recently extended paver patio. Notice the spacing between the homes...privacy and the ability to stretch out. A powder room and and laundry room complete the main level. The second level features an open concept landing, and new HARDWOOD FLOORING in all of the bedrooms with tile in the baths. The large MASTER EN SUITE master, with cathedral ceilings, 2 walk-in closets, and private bath with dual vanities, separate tub and shower, and skylights. 3 additional OVERSIZED BEDROOMS each uniquely positioned to offer space and privacy. The finished lower level with double doors to walk up to backyard has tile flooring, offers POSSIBLE 5th BEDROOM WITH CLOSET, has a full bathroom with tub and shower, separate large finished recreation room and bar area. 2 huge storage areas, and an unfinished area await your creativity. The home has many updated features: 2019 - NEW ROOF, 2 NEW HVAC zones, new extended paver patio, NEW HEAT PUMP, new carpet in solarium and family room, all new toilets in each bathroom; new tile flooring in basement, new garage door opener; 2018 - NEW HOT WATER HEATER , NEW HARDWOOD FLOORS on entire upper level. Front loading washer and dryer convey. Home has a lawn sprinkler system. Have the room you need to stretch out and grow. Everything you would want and need is here. This is a home that feels like home. View it today!
Location
State MD
County Prince Georges
Zoning RR
Rooms
Other Rooms Living Room, Dining Room, Primary Bedroom, Bedroom 2, Bedroom 3, Bedroom 4, Kitchen, Family Room, Study, Sun/Florida Room, Laundry, Recreation Room, Storage Room, Utility Room, Bathroom 2, Bathroom 3, Primary Bathroom, Half Bath, Additional Bedroom
Basement Other, Connecting Stairway, Daylight, Full, Full, Fully Finished, Heated, Improved, Interior Access, Outside Entrance, Space For Rooms, Sump Pump, Walkout Stairs, Windows
Interior
Heating Forced Air
Cooling Central A/C
Fireplaces Number 1
Fireplaces Type Stone, Gas/Propane
Fireplace Y
Heat Source Natural Gas
Laundry Hookup
Exterior
Garage Garage - Front Entry, Garage Door Opener
Garage Spaces 2.0
Waterfront N
Water Access N
Accessibility None
Parking Type Attached Garage
Attached Garage 2
Total Parking Spaces 2
Garage Y
Building
Story 3+
Sewer Public Sewer
Water Public
Architectural Style Traditional
Level or Stories 3+
Additional Building Above Grade, Below Grade
New Construction N
Schools
School District Prince George'S County Public Schools
Others
Senior Community No
Tax ID 17142927416
Ownership Fee Simple
SqFt Source Assessor
Special Listing Condition Standard
Read Less Info
Want to know what your home might be worth? Contact us for a FREE valuation!

Our team is ready to help you sell your home for the highest possible price ASAP

Bought with Yannick H Ince • Compass

"My job is to find and attract mastery-based agents to the office, protect the culture, and make sure everyone is happy! "







