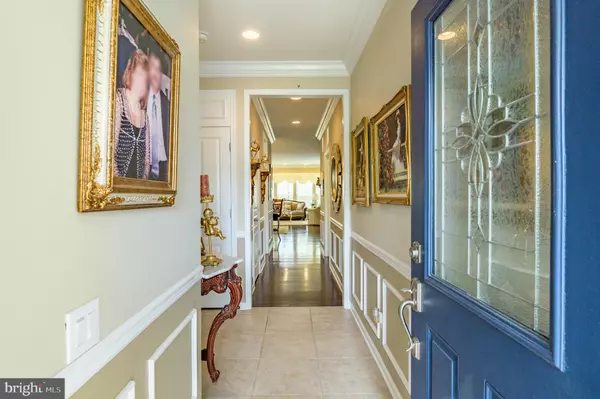$310,000
$314,900
1.6%For more information regarding the value of a property, please contact us for a free consultation.
2 Beds
2 Baths
1,477 SqFt
SOLD DATE : 10/27/2020
Key Details
Sold Price $310,000
Property Type Single Family Home
Sub Type Detached
Listing Status Sold
Purchase Type For Sale
Square Footage 1,477 sqft
Price per Sqft $209
Subdivision River Pointe By Del Webb
MLS Listing ID NJOC398348
Sold Date 10/27/20
Style Ranch/Rambler
Bedrooms 2
Full Baths 2
HOA Fees $290/mo
HOA Y/N Y
Abv Grd Liv Area 1,477
Originating Board BRIGHT
Year Built 2013
Annual Tax Amount $6,336
Tax Year 2019
Lot Size 7,130 Sqft
Acres 0.16
Lot Dimensions 62.00 x 115.00
Property Description
Settle down & live in luxury in this highly sought after 2 BR 2 Bath Rancher model in desirable River Pointe! Situated on a premium wooded lot in a quiet cul-de-sac, you're guaranteed peace&privacy aplenty! Curb appeal is instant w/a perfectly manicured property, 2 Car Garage & classic Rocking Chair Porch. Step in to find a spacious & sunny interior w/elegant upgrades all through. Gleaming ceramic & HW flrs, sophisticated wainscoting, custom crown molding, rec lights & more! Gourmet EIK feat. sleek SS Appl., 42 cabs, granite counters, backsplash, pantry & delightful breakfast bar. Open concept Living/Dining area makes entertaining easy & holds French sliders to the charming back Patio. Down the hall, the main bath + 2 generous BRs w/ample closets, inc the Master! MBR boasts a WIC, Tray Ceiling & blissful ensuite bath w/glass stall shower. Indulge in a Maintenance Free Lifestyle w/endless Amenities- Indoor + Outdoor Pool, Tennis, Bocce, the Clubhouse & more! WHOLE HOUSE Generator INCLUDED!! A move-in ready MUST SEE!
Location
State NJ
County Ocean
Area Manchester Twp (21519)
Zoning PRA
Rooms
Other Rooms Living Room, Dining Room, Primary Bedroom, Kitchen, Foyer, Bedroom 1, Laundry, Bathroom 1, Primary Bathroom
Main Level Bedrooms 2
Interior
Interior Features Attic, Breakfast Area, Chair Railings, Combination Dining/Living, Crown Moldings, Dining Area, Entry Level Bedroom, Floor Plan - Open, Kitchen - Eat-In, Primary Bath(s), Pantry, Recessed Lighting, Stall Shower, Tub Shower, Upgraded Countertops, Wainscotting, Walk-in Closet(s), Wood Floors
Hot Water Natural Gas
Heating Forced Air
Cooling Central A/C
Flooring Ceramic Tile, Hardwood
Equipment Oven/Range - Gas, Dishwasher, Microwave, Refrigerator
Fireplace N
Appliance Oven/Range - Gas, Dishwasher, Microwave, Refrigerator
Heat Source Natural Gas
Laundry Main Floor
Exterior
Exterior Feature Patio(s), Porch(es)
Parking Features Garage - Front Entry
Garage Spaces 2.0
Utilities Available Cable TV Available
Amenities Available Club House, Exercise Room, Fitness Center, Golf Course, Jog/Walk Path, Pool - Indoor, Pool - Outdoor, Shuffleboard, Tennis Courts, Swimming Pool
Water Access N
Roof Type Asphalt,Shingle
Accessibility Level Entry - Main
Porch Patio(s), Porch(es)
Attached Garage 2
Total Parking Spaces 2
Garage Y
Building
Story 1
Sewer Public Sewer
Water Public
Architectural Style Ranch/Rambler
Level or Stories 1
Additional Building Above Grade, Below Grade
Structure Type Tray Ceilings
New Construction N
Schools
School District Manchester Township Public Schools
Others
Pets Allowed Y
HOA Fee Include Common Area Maintenance,Ext Bldg Maint,Lawn Maintenance,Management,Pool(s),Snow Removal,Trash
Senior Community Yes
Age Restriction 55
Tax ID 19-00071 02-00103
Ownership Fee Simple
SqFt Source Assessor
Acceptable Financing Cash, Conventional, FHA, VA
Horse Property N
Listing Terms Cash, Conventional, FHA, VA
Financing Cash,Conventional,FHA,VA
Special Listing Condition Standard
Pets Allowed Cats OK, Dogs OK
Read Less Info
Want to know what your home might be worth? Contact us for a FREE valuation!

Our team is ready to help you sell your home for the highest possible price ASAP

Bought with Non Member • Metropolitan Regional Information Systems, Inc.
"My job is to find and attract mastery-based agents to the office, protect the culture, and make sure everyone is happy! "







