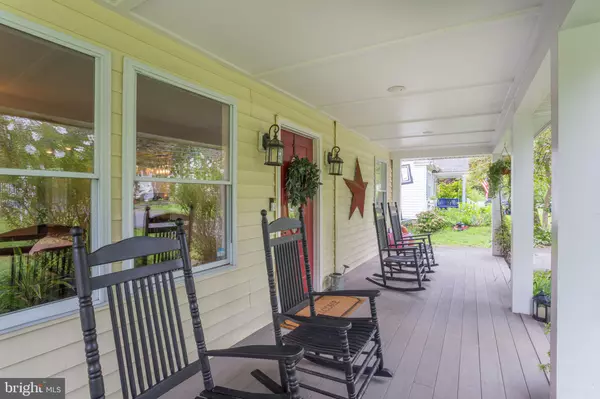$625,000
$625,000
For more information regarding the value of a property, please contact us for a free consultation.
6 Beds
4 Baths
2,974 SqFt
SOLD DATE : 09/30/2020
Key Details
Sold Price $625,000
Property Type Single Family Home
Sub Type Detached
Listing Status Sold
Purchase Type For Sale
Square Footage 2,974 sqft
Price per Sqft $210
Subdivision Love
MLS Listing ID VALO418134
Sold Date 09/30/20
Style Cape Cod
Bedrooms 6
Full Baths 3
Half Baths 1
HOA Y/N N
Abv Grd Liv Area 2,974
Originating Board BRIGHT
Year Built 1950
Annual Tax Amount $5,824
Tax Year 2020
Lot Size 6,534 Sqft
Acres 0.15
Property Description
Welcome Home to 400 Maple Avenue in Purcellville VA NO HOA & High-Speed Internet with Comcast Xfinity Service. This Home is approximately 2,974 Sq. Ft and Includes 6 Bedrooms (3 on Main Level, 3 on Upper Level), 3 Full Bathrooms on Great Elongated Lot. Main Floor includes a Gorgeous Foyer with Open Space to Living Room with Gas Fireplace, Dining Room and Completely Renovated Gourmet Kitchen with Extended Island, Large Family Room with Wood Burning Stove / Fireplace. Upper Level has 2 Bedrooms, Full Bathroom, Luxury Owners Bedroom with 2-Sided Gas Fireplace, Sitting Room and Luxury Master Bathroom with Soaking Tub and Walk-In Shower. Outdoor Living Space Includes Large Front Porch, Wood Deck on Back of Home, Large Fenced Backyard and Outdoor Gardens. Need a Home Office? There are Plenty of Options in this Home by Simply Converting One of the Bedrooms into a Home Office. Property Includes a Large Extended Driveway that can Accommodate 4+ Automobiles, Storage Shed and So Much More!!!This Home is Move-In Ready. Conveniently Located for Easy Walking Distance to Emerick Elementary School, Blue Ridge Middle School, Loudoun Valley High School, Downtown Purcellville, W&OD Walk / Bike Path, Nearby Shopping, Restaurants, and an Easy Commute to Northern Virginia, Maryland, and Washington DC.
Location
State VA
County Loudoun
Zoning 01
Direction West
Rooms
Other Rooms Living Room, Dining Room, Primary Bedroom, Bedroom 2, Bedroom 3, Bedroom 4, Bedroom 5, Kitchen, Family Room, Foyer, Bedroom 1, Laundry, Bathroom 1, Bathroom 2, Primary Bathroom, Half Bath
Main Level Bedrooms 3
Interior
Interior Features Ceiling Fan(s), Combination Dining/Living, Floor Plan - Open, Entry Level Bedroom, Family Room Off Kitchen, Kitchen - Eat-In, Kitchen - Gourmet, Kitchen - Island, Primary Bath(s), Recessed Lighting, Soaking Tub, Tub Shower, Window Treatments, Wood Floors
Hot Water Electric
Heating Forced Air, Heat Pump(s)
Cooling Central A/C
Flooring Hardwood, Carpet, Ceramic Tile
Fireplaces Number 3
Equipment Built-In Microwave, Cooktop, Dishwasher, Disposal, Dryer - Electric, Exhaust Fan, Freezer, Oven - Wall, Oven - Self Cleaning, Range Hood, Refrigerator, Stainless Steel Appliances, Washer, Water Heater
Appliance Built-In Microwave, Cooktop, Dishwasher, Disposal, Dryer - Electric, Exhaust Fan, Freezer, Oven - Wall, Oven - Self Cleaning, Range Hood, Refrigerator, Stainless Steel Appliances, Washer, Water Heater
Heat Source Electric
Laundry Has Laundry, Main Floor
Exterior
Exterior Feature Deck(s), Porch(es)
Garage Spaces 5.0
Fence Fully
Utilities Available Above Ground, Cable TV, Electric Available, Phone Available, Propane, Water Available, Sewer Available
Waterfront N
Water Access N
View Garden/Lawn, Street
Roof Type Shingle
Accessibility None
Porch Deck(s), Porch(es)
Parking Type Driveway, Off Street
Total Parking Spaces 5
Garage N
Building
Lot Description Rear Yard, Road Frontage, SideYard(s)
Story 2
Foundation Crawl Space
Sewer Public Sewer
Water Public
Architectural Style Cape Cod
Level or Stories 2
Additional Building Above Grade, Below Grade
New Construction N
Schools
Elementary Schools Emerick
Middle Schools Blue Ridge
High Schools Loudoun Valley
School District Loudoun County Public Schools
Others
Senior Community No
Tax ID 488208518000
Ownership Fee Simple
SqFt Source Assessor
Security Features Exterior Cameras
Special Listing Condition Standard
Read Less Info
Want to know what your home might be worth? Contact us for a FREE valuation!

Our team is ready to help you sell your home for the highest possible price ASAP

Bought with Ramona G Rember • EXP Realty, LLC

"My job is to find and attract mastery-based agents to the office, protect the culture, and make sure everyone is happy! "







