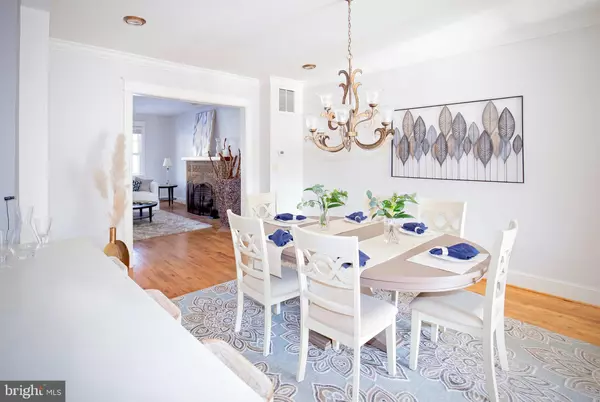$1,700,000
$1,495,000
13.7%For more information regarding the value of a property, please contact us for a free consultation.
5 Beds
4 Baths
3,088 SqFt
SOLD DATE : 02/11/2022
Key Details
Sold Price $1,700,000
Property Type Townhouse
Sub Type Interior Row/Townhouse
Listing Status Sold
Purchase Type For Sale
Square Footage 3,088 sqft
Price per Sqft $550
Subdivision Mount Pleasant
MLS Listing ID DCDC2030486
Sold Date 02/11/22
Style Traditional
Bedrooms 5
Full Baths 4
HOA Y/N N
Abv Grd Liv Area 2,208
Originating Board BRIGHT
Year Built 1922
Annual Tax Amount $4,292
Tax Year 2021
Lot Size 2,363 Sqft
Acres 0.05
Property Description
Welcome to this spacious fully upgraded 5 bedroom brick townhouse with off street parking in one of DCs favorite neighborhoods historic Mount Pleasant a short distance to relaxing bistros, recreation attractions, and public transit. The main level features a wide porch which provides front door entry to the welcoming foyer. Bear to the left to the living room with gas fireplace, then formal dining room, quartz kitchen + island, new appliances, and versatile breakfast/family area. Bonus features are a full first floor bath, sliding doors leading to a sunny rear deck, and back door access to a fenced-in back yard with space for entertaining or off street parking. The upper level has 4 comfortable bedrooms. The primary bedroom suite features a transom window and a sky-lit full bathroom with walk-in shower. This floor also has 3 additional bedrooms, a full bath, and a spacious den/office. The lower level was recently updated and has a bedroom, a full bath, entertainment space and a separate entry. Imagine the possibilities for caregivers, relatives, or other guests! Hardwood floors grace the first and second levels. The house has central heat and air, main level laundry, and updated electrical. Enjoy your home with Rock Creek Park, the National Zoo, Metro Red Line station, Metro bus to downtown, and Bancroft Elementary School all just a few blocks away. This home is the perfect combination of location, space, and quality.
Location
State DC
County Washington
Zoning RES
Direction North
Rooms
Other Rooms Bedroom 2, Bedroom 3, Bedroom 4, Bedroom 5, Bedroom 1, Full Bath
Basement Daylight, Partial, Full, Fully Finished, Heated, Improved, Interior Access, Outside Entrance, Rear Entrance, Space For Rooms, Walkout Level, Windows
Interior
Interior Features Air Filter System, Attic, Breakfast Area, Ceiling Fan(s), Dining Area, Floor Plan - Traditional, Formal/Separate Dining Room, Kitchen - Island, Primary Bath(s), Skylight(s), Stall Shower, Upgraded Countertops, Wood Floors
Hot Water 60+ Gallon Tank
Heating Central, Zoned
Cooling Central A/C
Flooring Hardwood, Laminated, Solid Hardwood, Tile/Brick
Fireplaces Number 1
Equipment Built-In Range, Dishwasher, Disposal, Dryer, Dryer - Electric, Dual Flush Toilets, Energy Efficient Appliances, Exhaust Fan, Icemaker, Oven - Single, Oven/Range - Gas, Range Hood, Refrigerator, Stainless Steel Appliances, Stove, Washer/Dryer Stacked, Water Dispenser, Water Heater
Appliance Built-In Range, Dishwasher, Disposal, Dryer, Dryer - Electric, Dual Flush Toilets, Energy Efficient Appliances, Exhaust Fan, Icemaker, Oven - Single, Oven/Range - Gas, Range Hood, Refrigerator, Stainless Steel Appliances, Stove, Washer/Dryer Stacked, Water Dispenser, Water Heater
Heat Source Central, Natural Gas
Laundry Main Floor
Exterior
Exterior Feature Deck(s), Porch(es)
Garage Spaces 4.0
Carport Spaces 2
Fence Chain Link
Utilities Available Cable TV
Water Access N
View City
Roof Type Rubber
Accessibility 2+ Access Exits, None
Porch Deck(s), Porch(es)
Total Parking Spaces 4
Garage N
Building
Lot Description Front Yard, Rear Yard
Story 3
Foundation Brick/Mortar, Slab
Sewer Public Sewer
Water Public
Architectural Style Traditional
Level or Stories 3
Additional Building Above Grade, Below Grade
Structure Type 9'+ Ceilings,High,Low
New Construction N
Schools
Elementary Schools Bancroft
Middle Schools Deal
High Schools Jackson-Reed
School District District Of Columbia Public Schools
Others
Senior Community No
Tax ID 2597//0112
Ownership Fee Simple
SqFt Source Assessor
Security Features Fire Detection System,Smoke Detector
Acceptable Financing Cash, Conventional, FHA, VA
Listing Terms Cash, Conventional, FHA, VA
Financing Cash,Conventional,FHA,VA
Special Listing Condition Standard
Read Less Info
Want to know what your home might be worth? Contact us for a FREE valuation!

Our team is ready to help you sell your home for the highest possible price ASAP

Bought with Lauren Donnelly • Compass
"My job is to find and attract mastery-based agents to the office, protect the culture, and make sure everyone is happy! "







