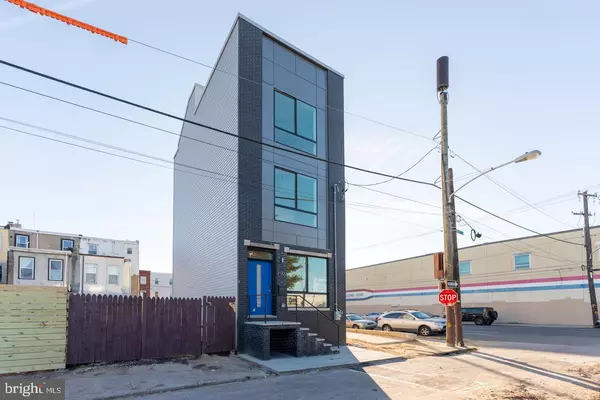$453,600
$457,500
0.9%For more information regarding the value of a property, please contact us for a free consultation.
3 Beds
3 Baths
1,904 SqFt
SOLD DATE : 03/21/2022
Key Details
Sold Price $453,600
Property Type Townhouse
Sub Type End of Row/Townhouse
Listing Status Sold
Purchase Type For Sale
Square Footage 1,904 sqft
Price per Sqft $238
Subdivision Norris Square
MLS Listing ID PAPH2068848
Sold Date 03/21/22
Style Straight Thru
Bedrooms 3
Full Baths 3
HOA Y/N N
Abv Grd Liv Area 1,428
Originating Board BRIGHT
Tax Year 2021
Lot Size 644 Sqft
Acres 0.01
Lot Dimensions 14 X 46
Property Description
1903 N Philip St is a soaring 1,904 sq ft, 4 story, 3 bed, 3 full bath home with 10 year Tax Abatement, roof deck and private rear yard in Olde Kensington. Enter through the vibrant blue front door with narrow glass panel and transom window. Ample natural lighting pours into the open layout living and dining room from the oversized window. Just before entering the kitchen is a convenient pantry closet. The kitchen includes Calcutta quartz countertops, an abundance of white shaker cabinets with black pull handles and a beautiful Calcutta quartz waterfall island with hanging pendant lighting, stainless steel apron front farmhouse sink, black gooseneck faucet and dishwasher. The glass sliding door leading outback makes the kitchen welcoming and sunny. Barbecuing in the private rear yard makes cooking to tabletop a breeze! Before continuing upstairs, the basement is entered from the kitchen to an expansive finished basement with a full bathroom and several closets making it ideal use for a den, additional bedroom or at home office. The 2nd floor has 2 bedrooms with sufficient storage in the double door closets, oversized windows, ceiling fans with installed lighting and a shared hall bath with tub-shower combination and light gray single storage vanity. The impressive and spacious master bedroom has a tray ceiling with crown molding and installed cove lighting, ceiling fan with light, a double pane floor to ceiling window, double door closet and an additional walk- in closet. Just outside the bedroom is a wet bar and the master bathroom. The master bathroom has light gray dual storage vanity with white countertops, 2 rose gold framed mirrors with matching vanity lighting and an impressively large shower with marble patterned white backsplash, frameless glass door and transom window. Continue up to the private roof deck with wonderful views of the city and sufficient room for entertaining and the convenience of the Wet Bar located on the 3rd floor. Additional features include keyless entry front door lock security, hardwood floors and recessed lighting throughout the home, available laundry hook-up on the upper floor, electric heating and cooking and Central A/C. Located a short distance from Norris Square Park, Towey Playground, Human Robot and a multitude of popular restaurants and shopping in neighboring Fishtown and Northern Liberties. We welcome your visit today!
Location
State PA
County Philadelphia
Area 19122 (19122)
Zoning RM1
Rooms
Basement Fully Finished
Interior
Hot Water Electric
Heating Central
Cooling Central A/C
Heat Source Electric
Laundry Hookup
Exterior
Waterfront N
Water Access N
Accessibility None
Parking Type On Street
Garage N
Building
Story 3
Foundation Brick/Mortar
Sewer Public Sewer
Water Public
Architectural Style Straight Thru
Level or Stories 3
Additional Building Above Grade, Below Grade
New Construction Y
Schools
School District The School District Of Philadelphia
Others
Senior Community No
Tax ID 183286100
Ownership Fee Simple
SqFt Source Estimated
Special Listing Condition Standard
Read Less Info
Want to know what your home might be worth? Contact us for a FREE valuation!

Our team is ready to help you sell your home for the highest possible price ASAP

Bought with John Jerome Perez Mangubat I • KW Philly

"My job is to find and attract mastery-based agents to the office, protect the culture, and make sure everyone is happy! "







