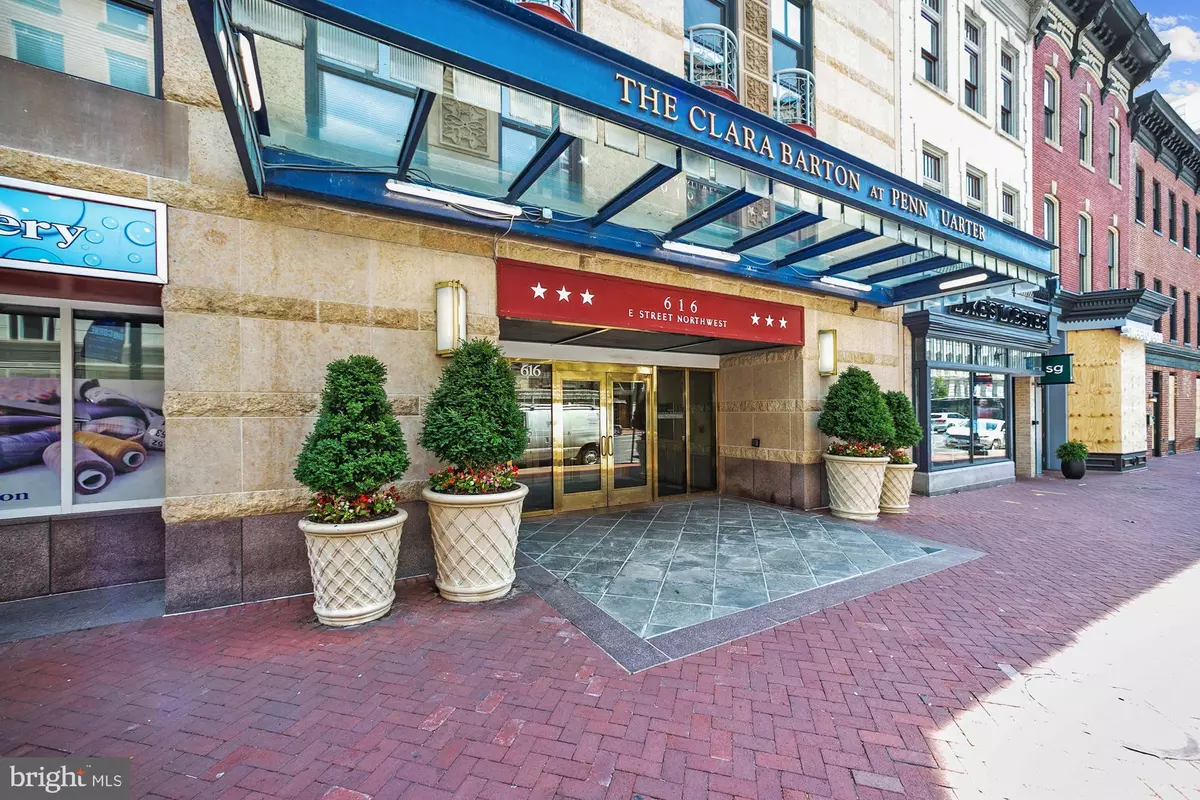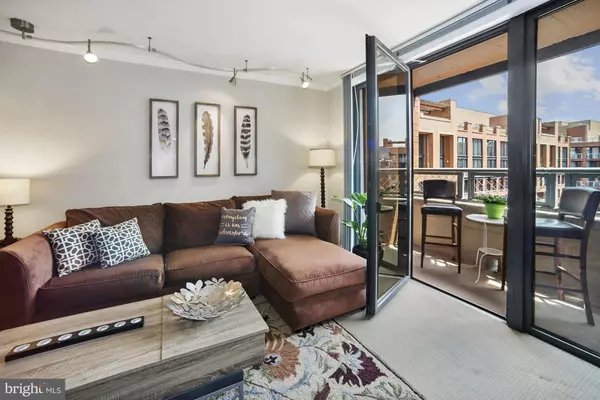$502,500
$489,900
2.6%For more information regarding the value of a property, please contact us for a free consultation.
1 Bed
1 Bath
694 SqFt
SOLD DATE : 07/07/2020
Key Details
Sold Price $502,500
Property Type Condo
Sub Type Condo/Co-op
Listing Status Sold
Purchase Type For Sale
Square Footage 694 sqft
Price per Sqft $724
Subdivision Penn Quarter
MLS Listing ID DCDC470136
Sold Date 07/07/20
Style Contemporary
Bedrooms 1
Full Baths 1
Condo Fees $463/mo
HOA Fees $463/mo
HOA Y/N Y
Abv Grd Liv Area 694
Originating Board BRIGHT
Year Built 2004
Annual Tax Amount $3,581
Tax Year 2019
Property Description
Gorgeous 1 bedroom condo in the dynamic Penn Quarter. This unit has a spacious open floor plan and comes with gas cooking, granite countertops, pantry, bright south-facing living space with floor-to-ceiling windows, large bath with soaking tub, large closets, in-unit washer & dryer, and two balconies looking onto a tranquil private courtyard. Located in The Clara Barton, a full-service building with 24/7 concierge, roof top pool & patio with grills, fitness center, business center and party room. Walk everywhere! - Chinatown Gallery Place metro station, Capitol One Arena, top-rated restaurants, Shakespeare Theater, the National Mall, movies, shopping, museums, and more! - 98 walk score! This condo has everything you are looking for. Parking available for rent. OPEN HOUSE - Sunday June 7, 1-4pm. You must wear a mask to enter.
Location
State DC
County Washington
Zoning RESIDENTIAL
Direction North
Rooms
Other Rooms Living Room, Kitchen, Bedroom 1, Bathroom 1
Main Level Bedrooms 1
Interior
Heating Central
Cooling Central A/C
Equipment Built-In Microwave, Dishwasher, Dryer - Electric, Oven/Range - Gas, Refrigerator, Washer
Fireplace N
Appliance Built-In Microwave, Dishwasher, Dryer - Electric, Oven/Range - Gas, Refrigerator, Washer
Heat Source Electric
Laundry Dryer In Unit, Washer In Unit
Exterior
Exterior Feature Balcony
Amenities Available Elevator, Exercise Room, Fitness Center, Meeting Room, Party Room, Pool - Outdoor, Swimming Pool
Water Access N
View City
Accessibility 32\"+ wide Doors, 36\"+ wide Halls, Elevator, Level Entry - Main
Porch Balcony
Garage N
Building
Story 1
Unit Features Hi-Rise 9+ Floors
Sewer Public Sewer
Water Public
Architectural Style Contemporary
Level or Stories 1
Additional Building Above Grade, Below Grade
New Construction N
Schools
School District District Of Columbia Public Schools
Others
HOA Fee Include Water,Trash,Cable TV,High Speed Internet
Senior Community No
Tax ID 0457//2384
Ownership Condominium
Acceptable Financing Conventional, FHA, Cash
Listing Terms Conventional, FHA, Cash
Financing Conventional,FHA,Cash
Special Listing Condition Standard
Read Less Info
Want to know what your home might be worth? Contact us for a FREE valuation!

Our team is ready to help you sell your home for the highest possible price ASAP

Bought with Ryan K Tyndall • Long & Foster Real Estate, Inc.
"My job is to find and attract mastery-based agents to the office, protect the culture, and make sure everyone is happy! "







