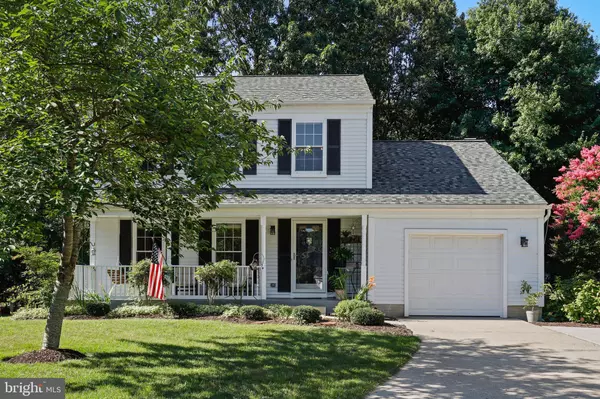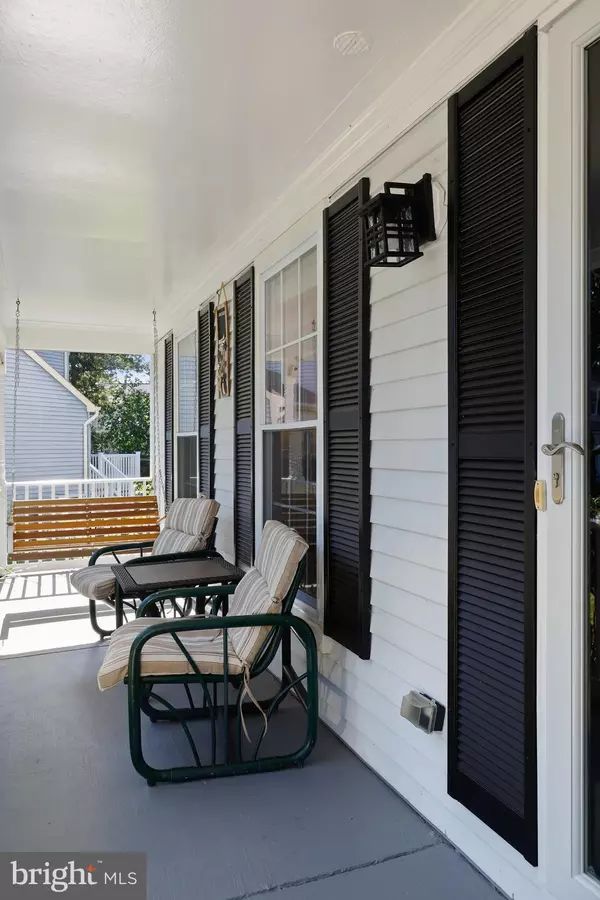$513,225
$509,000
0.8%For more information regarding the value of a property, please contact us for a free consultation.
3 Beds
3 Baths
1,884 SqFt
SOLD DATE : 09/02/2020
Key Details
Sold Price $513,225
Property Type Single Family Home
Sub Type Detached
Listing Status Sold
Purchase Type For Sale
Square Footage 1,884 sqft
Price per Sqft $272
Subdivision Stewarts Landing
MLS Listing ID MDAA441478
Sold Date 09/02/20
Style Colonial
Bedrooms 3
Full Baths 2
Half Baths 1
HOA Fees $23/ann
HOA Y/N Y
Abv Grd Liv Area 1,884
Originating Board BRIGHT
Year Built 1985
Annual Tax Amount $4,376
Tax Year 2019
Lot Size 0.265 Acres
Acres 0.27
Property Description
Welcome home to this charming Severna Park Front Porch Colonial located on a premium landscaped cul-de-sac lot in Stewarts Landing water privileged community. This is not your cookie-cutter colonial. Upon entry into the foyer, you will find the separate dining room, open kitchen design, family room, extra bonus room and powder room on the main level. The gourmet kitchen was a custom remodeling project that is well appointed with Decora cherry cabinets, pendant & recessed lighting, Kitchen Aid stainless appliances to include refrigerator (w/door dispenser), built-in convection microwave, convection range, dishwasher, separate wine/beverage refrigerator, and granite counters with breakfast bar peninsula. Lots of cabinetry to include the additional pantry cabinetry surrounding the refrigerator and a built-in desk work station. Off the kitchen is a family room featuring vaulted ceiling with skylights, gas fireplace appointed with a brick surround and walnut mantle. From the family room, step into an amazing 20x24 bonus room addition that transports you to a cozy cabin get-away opening to pine ceiling, mahogany flooring and numerous casement windows. The sellers added the hvac mini-split, gas free-standing fireplace and dual ceiling fans to enjoy this as an all-season room addition and it's zoned separately from the rest of the home for energy efficiency. The upstairs has 3 bedrooms, 2 full remodeled/upgraded bathrooms with granite vanities. Lower level has washer, dryer, utility sink and additional space for an exercise/rec room and storage. Beautifully manicured lawn and sitting area in the backyard with a shaded area to enjoy! Rear storage shed. *** Paths, Mature trees, 2 area playgrounds, and basketball court *** West Haven Homeowner Association is a water privileged community with kayak storage area plus 21 slip marina (check waiting list) and privately owned Hamilton Harbor Marina (boatel) is nearby for boaters seeking more marina options since the community connects to Old Man Creek, Magothy River and leads to the Chesapeake Bay *** AA Co doing stream restoration by playground on Tolstoy Ln and also if interested, check on upcoming AA Co creek dredging schedule *** Folger McKinsey Elementary, Middle and High Schools (verify with AA Co Board of Education). ***
Location
State MD
County Anne Arundel
Zoning R5
Rooms
Basement Other
Interior
Interior Features Attic, Breakfast Area, Carpet, Ceiling Fan(s), Dining Area, Family Room Off Kitchen, Formal/Separate Dining Room, Kitchen - Gourmet, Primary Bath(s), Recessed Lighting, Skylight(s), Stall Shower, Tub Shower, Upgraded Countertops, Wood Floors
Hot Water Other
Heating Forced Air, Programmable Thermostat
Cooling Central A/C, Ceiling Fan(s), Ductless/Mini-Split
Fireplaces Number 2
Fireplaces Type Free Standing, Brick, Gas/Propane, Mantel(s)
Equipment Built-In Microwave, Dishwasher, Disposal, Exhaust Fan, Microwave, Oven/Range - Electric, Stainless Steel Appliances, Dryer, Washer
Fireplace Y
Appliance Built-In Microwave, Dishwasher, Disposal, Exhaust Fan, Microwave, Oven/Range - Electric, Stainless Steel Appliances, Dryer, Washer
Heat Source Natural Gas, Electric
Laundry Has Laundry, Basement
Exterior
Parking Features Garage - Front Entry
Garage Spaces 3.0
Utilities Available Other
Amenities Available Tot Lots/Playground
Water Access N
Accessibility None
Attached Garage 1
Total Parking Spaces 3
Garage Y
Building
Story 3
Sewer Public Sewer
Water Public
Architectural Style Colonial
Level or Stories 3
Additional Building Above Grade, Below Grade
New Construction N
Schools
Elementary Schools Folger Mckinsey
Middle Schools Severna Park
High Schools Severna Park
School District Anne Arundel County Public Schools
Others
HOA Fee Include Reserve Funds
Senior Community No
Tax ID 020376690032655
Ownership Fee Simple
SqFt Source Assessor
Special Listing Condition Standard
Read Less Info
Want to know what your home might be worth? Contact us for a FREE valuation!

Our team is ready to help you sell your home for the highest possible price ASAP

Bought with O'Mara Dunnigan • Keller Williams Flagship of Maryland
"My job is to find and attract mastery-based agents to the office, protect the culture, and make sure everyone is happy! "







