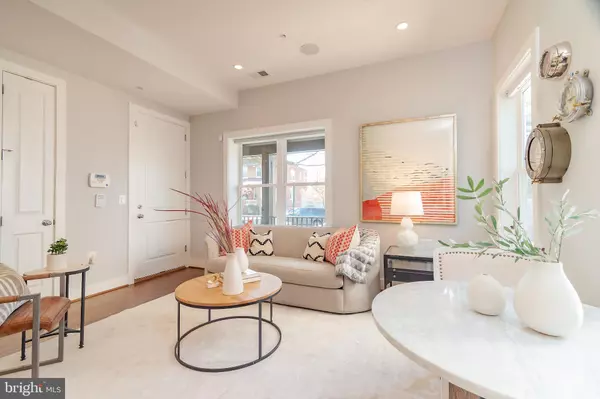$695,000
$695,000
For more information regarding the value of a property, please contact us for a free consultation.
3 Beds
2 Baths
1,205 SqFt
SOLD DATE : 05/14/2020
Key Details
Sold Price $695,000
Property Type Condo
Sub Type Condo/Co-op
Listing Status Sold
Purchase Type For Sale
Square Footage 1,205 sqft
Price per Sqft $576
Subdivision Petworth
MLS Listing ID DCDC464674
Sold Date 05/14/20
Style Federal
Bedrooms 3
Full Baths 2
Condo Fees $237/mo
HOA Y/N N
Abv Grd Liv Area 1,205
Originating Board BRIGHT
Year Built 1921
Annual Tax Amount $4,710
Tax Year 2019
Property Description
NEW LISTING! Vacant & Staged. Stunning 3BR/2BA one-level brick Federal style condo in booming Petworth. Modern elegance surrounds you in the beautifully renovated space. Rich wide-plank hardwood flooring warms the bright, open floor plan with high ceilings, modern lighting, and a designer color scheme. The stylish end unit delivers three-direction exposures providing endless natural light. The sleek gourmet kitchen will delight the home chef with waterfall marble counters, stainless steel appliances, gas cooking, and custom cabinetry. Dine indoors or out with a spacious island with seating for four or on the private balcony. The master suite feels like a peaceful oasis with balcony access, walk-in closet, and resort-style en suite marble bath with a waterfall glass shower and double vanity. The two remaining bedrooms and second marble bath mirror the space and style of the master suite. In-unit laundry, ample assigned storage, and deeded underground garage parking round out this amazing pet-friendly home. It is easy to see why Petworth has become an up-and-coming area with tremendous value. The classic DC neighborhood s robust redevelopment has maintained their small community feel with a flourishing small business presence. An eclectic mix of dining, retail, and entertainment options surround you. Spend your down time perusing shops and markets, at a festival, or enjoying the scenery of nearby Rock Creek Park. Commuters will appreciate nearby Metrobus, minutes to Georgia Ave-Petworth Metro by bike or car, and easy access around downtown.
Location
State DC
County Washington
Zoning RF-1
Rooms
Main Level Bedrooms 3
Interior
Interior Features Window Treatments, Breakfast Area, Combination Dining/Living, Combination Kitchen/Dining, Combination Kitchen/Living, Floor Plan - Open, Kitchen - Eat-In, Kitchen - Gourmet, Kitchen - Island, Primary Bath(s), Recessed Lighting, Soaking Tub, Stall Shower, Tub Shower, Walk-in Closet(s), Wood Floors
Hot Water Electric
Heating Forced Air
Cooling Central A/C
Flooring Hardwood
Equipment Stainless Steel Appliances, Built-In Microwave, Dishwasher, Disposal, Dryer - Front Loading, Icemaker, Oven/Range - Gas, Refrigerator, Stove, Washer - Front Loading, Washer/Dryer Stacked
Fireplace N
Appliance Stainless Steel Appliances, Built-In Microwave, Dishwasher, Disposal, Dryer - Front Loading, Icemaker, Oven/Range - Gas, Refrigerator, Stove, Washer - Front Loading, Washer/Dryer Stacked
Heat Source Electric
Laundry Dryer In Unit, Washer In Unit
Exterior
Exterior Feature Balcony, Porch(es)
Parking Features Additional Storage Area, Basement Garage, Garage - Side Entry, Garage Door Opener, Underground
Garage Spaces 1.0
Utilities Available Cable TV Available, DSL Available, Natural Gas Available, Electric Available, Phone Available, Water Available
Amenities Available Extra Storage
Water Access N
View Garden/Lawn, Street
Accessibility None
Porch Balcony, Porch(es)
Total Parking Spaces 1
Garage N
Building
Story 1
Unit Features Garden 1 - 4 Floors
Sewer Public Sewer
Water Public
Architectural Style Federal
Level or Stories 1
Additional Building Above Grade, Below Grade
Structure Type Dry Wall
New Construction N
Schools
School District District Of Columbia Public Schools
Others
Pets Allowed Y
HOA Fee Include Water,Sewer,Trash,Parking Fee
Senior Community No
Tax ID 2908//2011
Ownership Condominium
Security Features Main Entrance Lock,Smoke Detector
Special Listing Condition Standard
Pets Allowed Cats OK, Dogs OK
Read Less Info
Want to know what your home might be worth? Contact us for a FREE valuation!

Our team is ready to help you sell your home for the highest possible price ASAP

Bought with Austin J Carroll • Keller Williams Flagship of Maryland

"My job is to find and attract mastery-based agents to the office, protect the culture, and make sure everyone is happy! "







