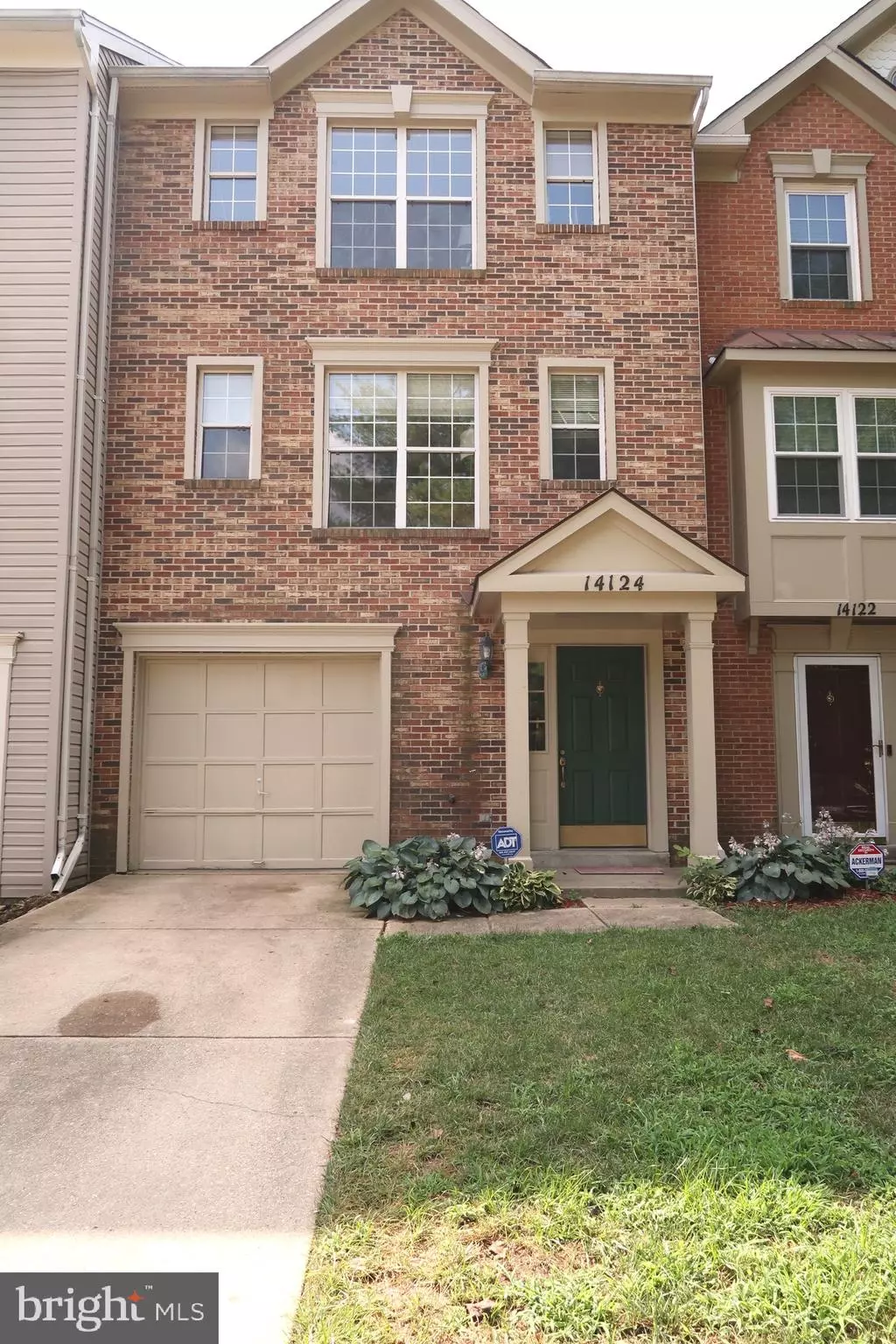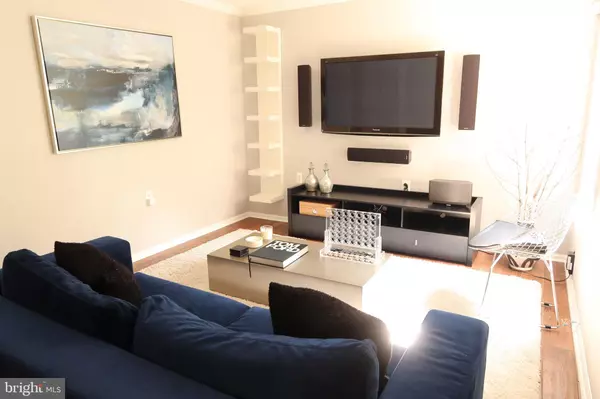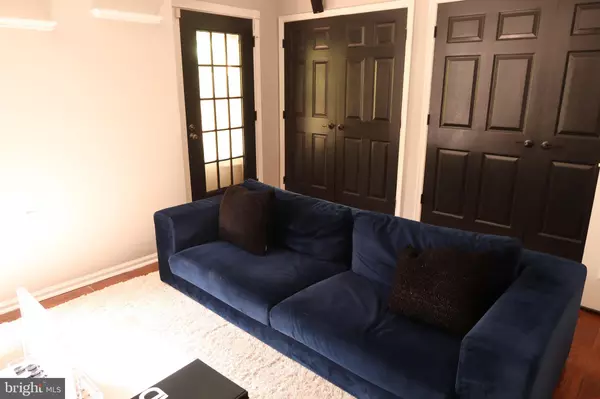$285,000
$309,900
8.0%For more information regarding the value of a property, please contact us for a free consultation.
2 Beds
3 Baths
1,320 SqFt
SOLD DATE : 09/28/2020
Key Details
Sold Price $285,000
Property Type Townhouse
Sub Type Interior Row/Townhouse
Listing Status Sold
Purchase Type For Sale
Square Footage 1,320 sqft
Price per Sqft $215
Subdivision Villages Of Marlborough
MLS Listing ID MDPG575932
Sold Date 09/28/20
Style Colonial
Bedrooms 2
Full Baths 2
Half Baths 1
HOA Fees $84/mo
HOA Y/N Y
Abv Grd Liv Area 1,320
Originating Board BRIGHT
Year Built 1993
Annual Tax Amount $3,388
Tax Year 2019
Lot Size 1,491 Sqft
Acres 0.03
Property Description
BACK ON MARKET after buyer financing fell through. WELCOME HOME to this incredible Brick-Front 3 Level Townhouse. This 2 Bedroom 2 1/2 Bathroom gem features a renovated kitchen, new kitchen sliding door, stain steel appliances, new carpet throughout, recessed lighting, fresh paint and new floors. Other features include a spacious Master Bedroom boasting a sitting area and private master bathroom. Home has a fenced in yard, refinished deck and attached garage. Easy access to shopping at Ritchie Station Marketplace. Close to 495, Rte 4 and Suitland Parkway. Don't let this one pass you by. Great value! Come See Today!Due to the recommendation of social distancing to prevent the spread of COVID-19, this property will be available to show certain hours throughout the week, per the seller's request. All parties are required to wear face mask while viewing the home. Home is owner occupied.Buyer Pre-Qualification Approval Required - Contact List Agent
Location
State MD
County Prince Georges
Zoning RU
Rooms
Basement Fully Finished
Interior
Interior Features Attic, Breakfast Area, Combination Dining/Living, Dining Area, Kitchen - Eat-In, Kitchen - Table Space, Sprinkler System, Tub Shower, Wood Floors
Hot Water Electric
Heating Central
Cooling Central A/C
Equipment Built-In Microwave, Dishwasher, Disposal, Dryer, Refrigerator, Stainless Steel Appliances, Washer
Fireplace N
Appliance Built-In Microwave, Dishwasher, Disposal, Dryer, Refrigerator, Stainless Steel Appliances, Washer
Heat Source Natural Gas
Laundry Basement, Dryer In Unit, Washer In Unit
Exterior
Parking Features Inside Access, Garage - Front Entry
Garage Spaces 3.0
Utilities Available Above Ground
Water Access N
Accessibility Level Entry - Main
Attached Garage 1
Total Parking Spaces 3
Garage Y
Building
Story 3
Sewer Public Septic
Water Public
Architectural Style Colonial
Level or Stories 3
Additional Building Above Grade, Below Grade
New Construction N
Schools
School District Prince George'S County Public Schools
Others
Senior Community No
Tax ID 17030226860
Ownership Fee Simple
SqFt Source Assessor
Acceptable Financing FHA, Cash, Conventional, VA
Listing Terms FHA, Cash, Conventional, VA
Financing FHA,Cash,Conventional,VA
Special Listing Condition Standard
Read Less Info
Want to know what your home might be worth? Contact us for a FREE valuation!

Our team is ready to help you sell your home for the highest possible price ASAP

Bought with Non Member • Non Subscribing Office
"My job is to find and attract mastery-based agents to the office, protect the culture, and make sure everyone is happy! "







