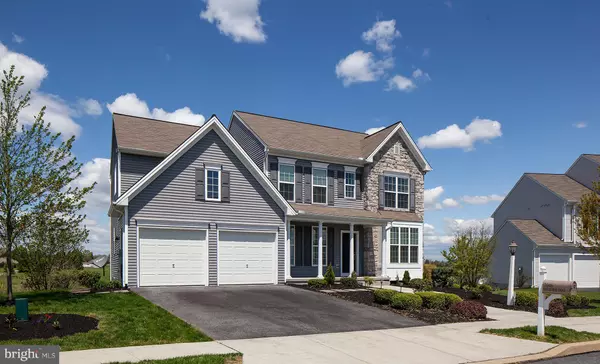$360,000
$355,000
1.4%For more information regarding the value of a property, please contact us for a free consultation.
4 Beds
3 Baths
4,084 SqFt
SOLD DATE : 06/19/2020
Key Details
Sold Price $360,000
Property Type Single Family Home
Sub Type Detached
Listing Status Sold
Purchase Type For Sale
Square Footage 4,084 sqft
Price per Sqft $88
Subdivision Spring Hill
MLS Listing ID PADA121120
Sold Date 06/19/20
Style Traditional
Bedrooms 4
Full Baths 2
Half Baths 1
HOA Fees $27/ann
HOA Y/N Y
Abv Grd Liv Area 2,712
Originating Board BRIGHT
Year Built 2014
Annual Tax Amount $6,676
Tax Year 2019
Lot Size 0.430 Acres
Acres 0.43
Property Description
Welcome to Spring Hill, a stunning community with picturesque views and gorgeous curb appeal on every street. This home was the model home for Charter Homes in 2017, the Porter II floorplan. Just 2 years young this home features 4 spacious bedrooms, 2 1/2 bathrooms, formal living and dining room, eat in kitchen, sunroom, loft on the second level, first floor laundry and walk out lower level totally 2712 sq. feet. The exterior of this home offers a 2 car attached garage and covered front porch with stone accents. Upon entering this home, you are greeted with real hardwood floors, upgraded carpeting and designer paint color choices throughout. The endless design of windows featured in every room are furnished with real wood blinds and lights up the home from top to bottom. The great room features a gas fireplace with mantel and views of the backyard. Off this room is a fully equipped upgraded kitchen with all the works. Gorgeous granite countertops, off white maple cabinets, all stainless steel appliances, gas cooktop with built in microwave and 2 ovens for all your cooking pleasures. Ample cabinetry and pantry storage. There is also a special place for dining in the kitchen or use the island for seating. The sunroom off the kitchen offers breathtaking views of the backyard and wooded area which is kept undisturbed in its natural setting. The main level is also home to the 1st floor laundry room with utility sink and built in cabinets for storage, half bathroom, coat closet and surround sound system. The upper level of this home offers a loft living area great for another entertaining space. There are 4 full bedrooms and 2 full bathrooms. Each room offering spacious living and closet space. The lower level of this house is a walkout equipped with all the homes utilities, full radon system, plumbed for a future bathroom, high ceilings. This great space can be finished too add tremendous living space of 1372 sq. ft to this already perfectly sized home. Home features are forced gas heat and water heater, central ac, 200 amp electric, the washer, dryer and kitchen refrigerator will remain, security system, surround sound equipment, recessed lighting in most rooms, tv wall mount in great room, garage opener, public water and sewer. There is a yearly HOA fee of $325 per year for all common grounds and there is a baseball field too. Truly stunning home from top to bottom and still looking and feeling "brand new". We are currently not doing in person showings due to Covid 19, please contact me for a personal virtual tour of this home, please feel free to do your own drive by and if you want to look at the backyard please feel free.
Location
State PA
County Dauphin
Area Swatara Twp (14063)
Zoning RESIDENTAL
Rooms
Other Rooms Living Room, Dining Room, Primary Bedroom, Bedroom 2, Bedroom 3, Bedroom 4, Kitchen, Family Room, Foyer, Sun/Florida Room, Laundry, Loft, Bathroom 2, Primary Bathroom
Basement Full
Interior
Interior Features Breakfast Area, Carpet, Crown Moldings, Dining Area, Family Room Off Kitchen, Floor Plan - Open, Kitchen - Eat-In, Kitchen - Gourmet, Kitchen - Island, Kitchen - Table Space, Pantry, Recessed Lighting, Upgraded Countertops, Walk-in Closet(s), Window Treatments, Wood Floors
Hot Water Natural Gas
Heating Forced Air
Cooling Central A/C
Flooring Carpet, Hardwood
Fireplaces Number 1
Fireplaces Type Gas/Propane, Mantel(s)
Equipment Built-In Microwave, Dishwasher, Disposal, Water Heater, Washer, Stainless Steel Appliances, Refrigerator, Oven - Double, Oven/Range - Gas, Cooktop, Microwave
Fireplace Y
Appliance Built-In Microwave, Dishwasher, Disposal, Water Heater, Washer, Stainless Steel Appliances, Refrigerator, Oven - Double, Oven/Range - Gas, Cooktop, Microwave
Heat Source Natural Gas
Laundry Main Floor
Exterior
Parking Features Garage - Front Entry, Garage Door Opener
Garage Spaces 2.0
Water Access N
Roof Type Architectural Shingle
Accessibility None
Attached Garage 2
Total Parking Spaces 2
Garage Y
Building
Lot Description Backs to Trees
Story 2
Foundation Active Radon Mitigation
Sewer Public Sewer
Water Public
Architectural Style Traditional
Level or Stories 2
Additional Building Above Grade, Below Grade
New Construction N
Schools
High Schools Central Dauphin East
School District Central Dauphin
Others
HOA Fee Include Common Area Maintenance
Senior Community No
Tax ID 63-018-237-000-0000
Ownership Fee Simple
SqFt Source Estimated
Security Features Security System
Acceptable Financing Cash, Conventional
Horse Property N
Listing Terms Cash, Conventional
Financing Cash,Conventional
Special Listing Condition Standard
Read Less Info
Want to know what your home might be worth? Contact us for a FREE valuation!

Our team is ready to help you sell your home for the highest possible price ASAP

Bought with JACKIE HENRY • Berkshire Hathaway HomeServices Homesale Realty
"My job is to find and attract mastery-based agents to the office, protect the culture, and make sure everyone is happy! "







