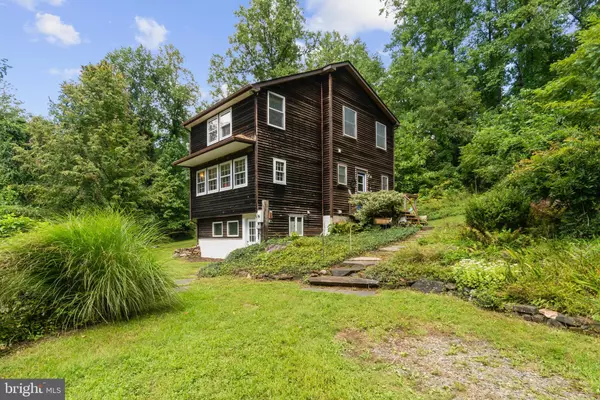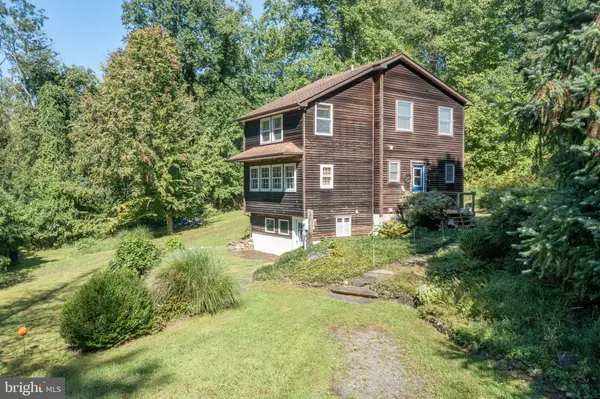$525,000
$525,000
For more information regarding the value of a property, please contact us for a free consultation.
3 Beds
3 Baths
1,748 SqFt
SOLD DATE : 11/30/2021
Key Details
Sold Price $525,000
Property Type Single Family Home
Sub Type Detached
Listing Status Sold
Purchase Type For Sale
Square Footage 1,748 sqft
Price per Sqft $300
Subdivision None Available
MLS Listing ID MDHR2003562
Sold Date 11/30/21
Style Colonial
Bedrooms 3
Full Baths 2
Half Baths 1
HOA Y/N N
Abv Grd Liv Area 1,748
Originating Board BRIGHT
Year Built 1986
Annual Tax Amount $3,299
Tax Year 2020
Lot Size 13.590 Acres
Acres 13.59
Property Description
Welcome to 3132A Nova Scotia Road, a thoroughly designed tranquil retreat situated on 13+ acres nestled against a 317-acre state forest .***As you first approach the home, you feel you are entering a more peaceful world, leaving your worries behind.***Spend your days getting in touch with your creative side, and observing the natural landscape and streams. Here you'll have private access to forageable wineberries, blackberries, mushrooms (Puffballs, Chicken of the Woods, Morels, etc.), and plants such as lambsquarters, dandelions, Jerusalem artichokes and garlic garden chives.***Built in 1986, plus an addition in 1994, with love and care by the current owners, you will now have the unique opportunity to make this well-crafted home your own. The home provides modern utilities, including dual-zoned geothermal heating & cooling, one of the greenest and most energy-efficient, for the conscientious homeowner considering their carbon footprint..***Walk up the stone pathway, where you'll notice handcrafted wood railings and a warm, welcoming entrance way into the kitchen. The kitchen offers an open space with updated appliances and room for cooking and entertaining. ***Past the kitchen, there are two spacious interchangeable living rooms and dining spaces. Windows throughout provide you with natural light and forest views. Joining the rooms is the impressive wood-burning stove with a stone hearth constructed of stones found on the property. This focal piece that provides additional warmth on chilly winter nights. A steady supply of firewood available on the property is a plus for an outdoorsy person.***Moving upstairs you'll notice the beautiful artist-made custom banister that leads to the 2nd floor bedrooms and bathroom. Here you'll notice the small custom storage spaces and well-maintained wood floors. The front bedroom is a perfect guest room or office with south-facing windows allowing the natural light to flow in. You'll find the conveniently located bathroom and two additional spacious rooms, currently used as a bedroom and an artist studio, down the hall. ***The basement features a full bathroom and a separate entrance. This space could be finished into a separate living space or continue to be used for ample storage. ***>With its large sliding door, tall ceiling height, natural light, loft, radiant heat within the flooring (propane tank needed), and wood-burning stove, the expansive studio provides nearly unlimited opportunities to build and create.***Walk the grounds, and you'll find several gardens with native plants and blooming flowers for every season, a fire pit for hosting family and friends, and quiet corners for taking in the sights and sounds. You'll even spot an array of wildlife - such as turtles, deer and owls (Great Horned, Screech, and Barred) - it's like owning your own sanctuary.***Here, you will be 15 minutes from Bel Air Town Center, 40 minutes from Baltimore, and quick access to the Susquehanna River and Gunpowder River. Don't miss out on this opportunity to own an extraordinary home tucked away in your private escape from the city!
Location
State MD
County Harford
Zoning AG
Rooms
Basement Connecting Stairway, Daylight, Partial, Front Entrance, Full, Improved, Outside Entrance, Windows
Interior
Hot Water Electric
Heating Heat Pump(s)
Cooling Geothermal
Heat Source Geo-thermal
Exterior
Water Access N
Accessibility None
Garage N
Building
Story 3
Foundation Block
Sewer Private Septic Tank
Water Private, Well
Architectural Style Colonial
Level or Stories 3
Additional Building Above Grade, Below Grade
New Construction N
Schools
School District Harford County Public Schools
Others
Senior Community No
Tax ID 1301026798
Ownership Fee Simple
SqFt Source Assessor
Special Listing Condition Standard
Read Less Info
Want to know what your home might be worth? Contact us for a FREE valuation!

Our team is ready to help you sell your home for the highest possible price ASAP

Bought with Cara Slagle • Coldwell Banker Realty
"My job is to find and attract mastery-based agents to the office, protect the culture, and make sure everyone is happy! "







