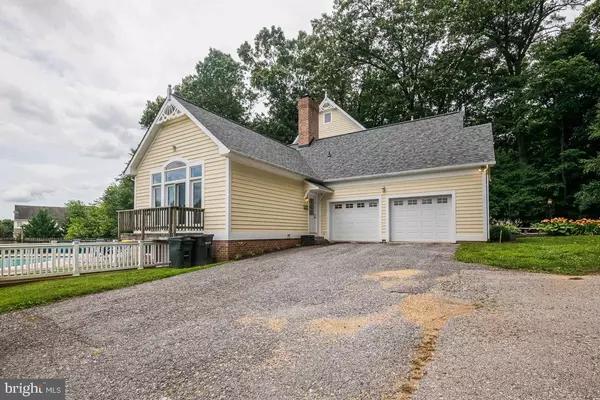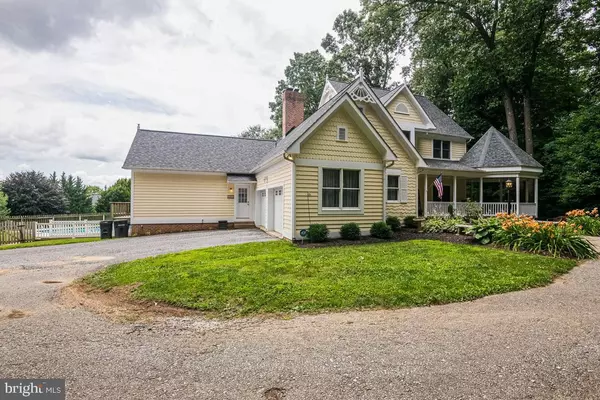$661,125
$599,999
10.2%For more information regarding the value of a property, please contact us for a free consultation.
5 Beds
5 Baths
5,842 SqFt
SOLD DATE : 08/26/2021
Key Details
Sold Price $661,125
Property Type Single Family Home
Sub Type Detached
Listing Status Sold
Purchase Type For Sale
Square Footage 5,842 sqft
Price per Sqft $113
Subdivision Greenmount
MLS Listing ID MDCR2000720
Sold Date 08/26/21
Style Victorian
Bedrooms 5
Full Baths 4
Half Baths 1
HOA Y/N N
Abv Grd Liv Area 3,742
Originating Board BRIGHT
Year Built 1995
Annual Tax Amount $7,378
Tax Year 2020
Lot Size 1.191 Acres
Acres 1.19
Property Description
Impressive and impeccably maintained 5500+ sqft 5 bedroom (possible 6th), 4 full and 2 half bath colonial with over an acre of land on beautiful Oakmont Green Golf Course. This home is a combination of comfort and luxury with beautiful features and finishes. Traditional main level foyer entrance greets you with recently refinished hardwood floors that lead to the expansive eat-in kitchen redone in 2018 with handsome painted, two-toned cabinetry, new granite counters, new backsplash, huge island for extra counter space, and equipped with new stainless steel appliances. Step down living room gives dimension to the main level and offers soaring barrel ceiling, ton of sunlight, wood-burning fireplace flanked by sumptuous built-ins. Sunroom off the kitchen is great space for meals, entertaining guests, or additional space for home office or study area. Main level also boasts formal living and dining rooms for added entertaining space for guests. 1st floor bedroom with private bathroom (toilet rough-in is present) could be a private owner's suite. 2nd level offers 3 bedrooms, including the current owner's suite with private full bathroom, custom closet organizers, and a possible 4th bedroom or home office space. 3rd level is a sprawling 5th bedroom, but gives this home practical flex space that could be used as a playroom, video game nook, another home office space, or workout area. The basement is a cozy rec room that has also recently been redone with new floors and carpet, redone full bathroom, and could be set up as an in-law, guest, or teenager suite with the full kitchen with new cabinets and granite counters. All this living space, yet still a ton of storage in the unfinished area that also leads to another very convenient finished space that has a 1/2 bath and walks out to the pool area, would serve perfectly as a pool room for kids and guests. Indoor living space is complimented with a TON of outdoor living space including a large deck, fenced yard perfect for pets, kids, and/or yard games while hosting the summer BBQ's, and a heated in-ground pool! On top of that, the roof was just replaced earlier in 2021, so this home comes with peace of mind there for years. Tucked back in the Oakmont Green community, but minutes to shopping, grocery stores, restaurants, schools, Rt 30 and the bypass.
Location
State MD
County Carroll
Zoning RESIDENTIAL
Rooms
Other Rooms Living Room, Dining Room, Primary Bedroom, Kitchen, Sun/Florida Room, Office, Recreation Room, Storage Room, Primary Bathroom
Basement Other, Partially Finished
Main Level Bedrooms 1
Interior
Interior Features Breakfast Area, Upgraded Countertops, Wood Floors
Hot Water Electric
Heating Heat Pump(s)
Cooling Central A/C
Fireplaces Number 1
Fireplaces Type Wood
Fireplace Y
Heat Source Electric, Oil
Exterior
Exterior Feature Wrap Around, Porch(es), Deck(s), Patio(s)
Parking Features Garage Door Opener
Garage Spaces 6.0
Pool In Ground, Concrete
Water Access N
Accessibility Other
Porch Wrap Around, Porch(es), Deck(s), Patio(s)
Attached Garage 2
Total Parking Spaces 6
Garage Y
Building
Story 4
Sewer Community Septic Tank, Private Septic Tank
Water Public
Architectural Style Victorian
Level or Stories 4
Additional Building Above Grade, Below Grade
New Construction N
Schools
School District Carroll County Public Schools
Others
Senior Community No
Tax ID 0708052417
Ownership Fee Simple
SqFt Source Assessor
Special Listing Condition Standard
Read Less Info
Want to know what your home might be worth? Contact us for a FREE valuation!

Our team is ready to help you sell your home for the highest possible price ASAP

Bought with Vincent M Caropreso • Keller Williams Flagship of Maryland

"My job is to find and attract mastery-based agents to the office, protect the culture, and make sure everyone is happy! "







