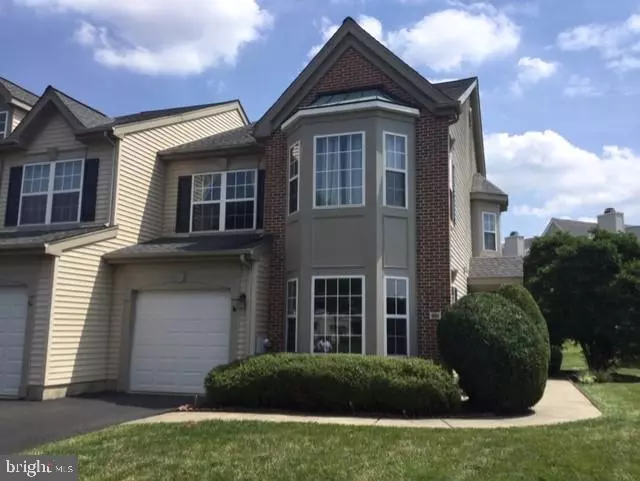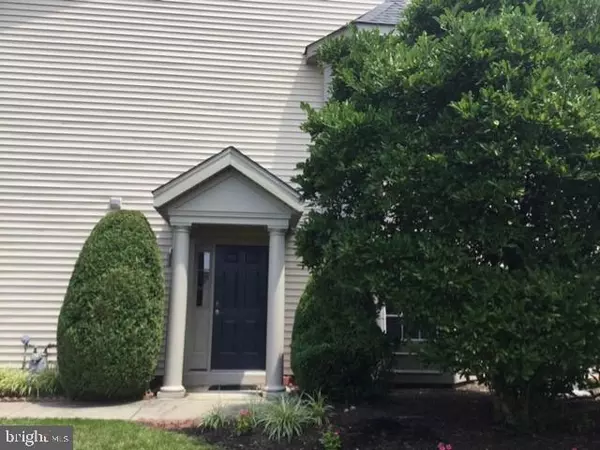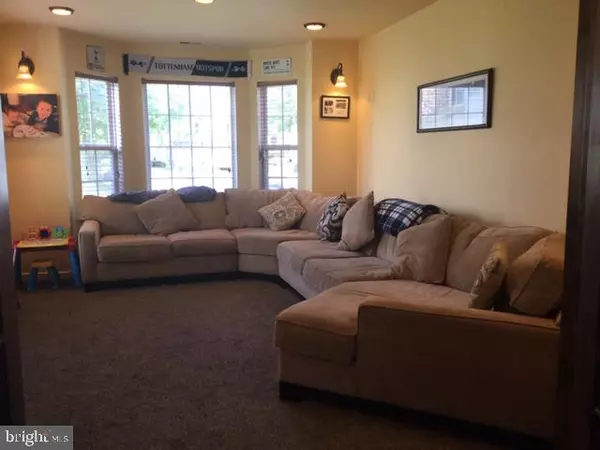$359,000
$339,000
5.9%For more information regarding the value of a property, please contact us for a free consultation.
3 Beds
3 Baths
2,268 SqFt
SOLD DATE : 08/27/2020
Key Details
Sold Price $359,000
Property Type Townhouse
Sub Type End of Row/Townhouse
Listing Status Sold
Purchase Type For Sale
Square Footage 2,268 sqft
Price per Sqft $158
Subdivision Country Crossing
MLS Listing ID PABU501972
Sold Date 08/27/20
Style Traditional
Bedrooms 3
Full Baths 2
Half Baths 1
HOA Fees $145/mo
HOA Y/N Y
Abv Grd Liv Area 2,268
Originating Board BRIGHT
Year Built 1997
Annual Tax Amount $5,181
Tax Year 2020
Lot Size 4,571 Sqft
Acres 0.1
Lot Dimensions 28.00 x 110.00
Property Description
Don't Miss this 3 Bedroom 2 1/2 Bathroom End Unit Townhome for sale in Central Bucks School District! Ready to move in, a very well maintained home, with an open floor plan. As you enter this home you will notice a spacious living room and family room for your entertaining. There is an attached garage and main level laundry room for your convenience. The kitchen is upgraded with granite counters, backsplash, and soft-closing cabinets. Eat-in kitchen and a comfortable breakfast island for your daily routine. Dining area is over sized with a fire place and two-story dining room or can be a family room. As you move upstairs you will see beautiful flooring leading to three nice size bedrooms. All closets have built-ins. The master suite has a tremendous size master bathroom. Moving out side there is plenty of room for gatherings and patio space. New HVAC in 2018. Don't miss this Turn Key Home!
Location
State PA
County Bucks
Area Warwick Twp (10151)
Zoning MF2
Rooms
Other Rooms Living Room, Dining Room, Primary Bedroom, Bedroom 2, Bedroom 3, Kitchen, Family Room, Laundry
Interior
Interior Features Breakfast Area, Built-Ins, Floor Plan - Open, Kitchen - Eat-In, Kitchen - Gourmet, Kitchen - Island, Stall Shower, Tub Shower, Upgraded Countertops, Walk-in Closet(s)
Hot Water Electric
Heating Forced Air
Cooling Central A/C
Flooring Laminated, Wood
Fireplaces Number 1
Fireplace Y
Heat Source Natural Gas
Laundry Main Floor
Exterior
Parking Features Built In, Garage - Front Entry
Garage Spaces 3.0
Utilities Available Cable TV
Water Access N
Roof Type Shingle
Accessibility None
Attached Garage 1
Total Parking Spaces 3
Garage Y
Building
Story 2
Sewer Public Sewer
Water Public
Architectural Style Traditional
Level or Stories 2
Additional Building Above Grade, Below Grade
New Construction N
Schools
School District Central Bucks
Others
HOA Fee Include Lawn Maintenance,Trash,Snow Removal
Senior Community No
Tax ID 51-029-024
Ownership Fee Simple
SqFt Source Assessor
Acceptable Financing Cash, Conventional, Other
Horse Property N
Listing Terms Cash, Conventional, Other
Financing Cash,Conventional,Other
Special Listing Condition Standard
Read Less Info
Want to know what your home might be worth? Contact us for a FREE valuation!

Our team is ready to help you sell your home for the highest possible price ASAP

Bought with Cesil M Sabino-Tello • Coldwell Banker Realty

"My job is to find and attract mastery-based agents to the office, protect the culture, and make sure everyone is happy! "







