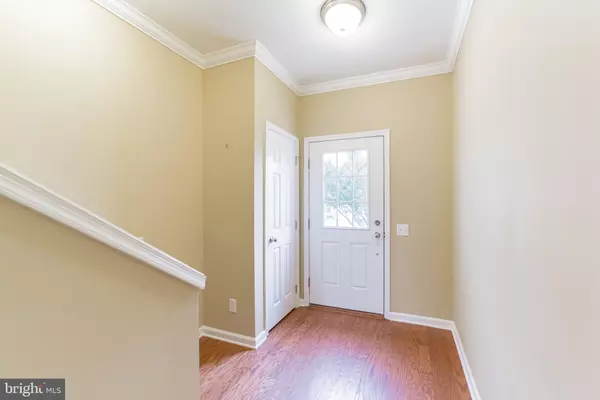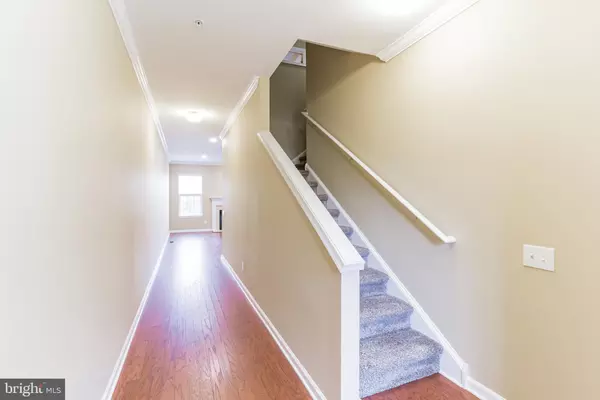$360,000
$359,000
0.3%For more information regarding the value of a property, please contact us for a free consultation.
3 Beds
3 Baths
1,776 SqFt
SOLD DATE : 12/09/2020
Key Details
Sold Price $360,000
Property Type Townhouse
Sub Type Interior Row/Townhouse
Listing Status Sold
Purchase Type For Sale
Square Footage 1,776 sqft
Price per Sqft $202
Subdivision Applecross
MLS Listing ID PACT519482
Sold Date 12/09/20
Style Traditional
Bedrooms 3
Full Baths 2
Half Baths 1
HOA Fees $255/mo
HOA Y/N Y
Abv Grd Liv Area 1,776
Originating Board BRIGHT
Year Built 2014
Annual Tax Amount $6,968
Tax Year 2020
Lot Size 3,535 Sqft
Acres 0.08
Lot Dimensions 0.00 x 0.00
Property Description
This dream townhome in Downingtown, PA looks excellent and is available today! The construction here offers three beds and three baths (two full, one half) across a spacious 1,776 finished sq ft. The main floor is a bright and open space with hardwood floors, ceiling fans, recessed lights, and crown molding throughout. The dining room has a chandelier, gets great light from the sliding glass doors to the main level deck, and has a great serving hatch space into the kitchen. The kitchen, for its part, has plentiful countertop space, large cabinets, and modern appliances, including gas range. The main floor half bath is a practical addition to this style of home as well. Moving upstairs, the second floor of the home offers three substantial bedrooms, including the main suite. The main suite is lovely, with plenty of space and natural light, and has a lovely ensuite bath and walk-in closet. The other two bedrooms here are substantial, with one of them including hardwood flooring and wall paneling. Additionally, on this floor, we find a large laundry room, linen closet space, and a second full bath. The unfinished walkout basement here is full of opportunity, and the main floor deck is perfect outdoor living, with ample room for dining space and a BBQ grill. This is a scenic and private neighborhood, with the Applecross Country Club nearby; quick access to highway 322 means downtown Downingtown, with its many shopping and eating opportunities, is also close as well! Check out this fantastic home today!
Location
State PA
County Chester
Area East Brandywine Twp (10330)
Zoning R
Rooms
Other Rooms Living Room, Dining Room, Primary Bedroom, Bedroom 2, Bedroom 3, Kitchen, Basement, Laundry, Bathroom 1, Primary Bathroom, Half Bath
Basement Full
Interior
Interior Features Primary Bath(s), Walk-in Closet(s)
Hot Water Electric
Heating Forced Air
Cooling Central A/C
Fireplaces Number 1
Equipment Stainless Steel Appliances
Fireplace Y
Appliance Stainless Steel Appliances
Heat Source Natural Gas
Laundry Upper Floor
Exterior
Exterior Feature Deck(s)
Parking Features Built In, Inside Access, Garage - Front Entry
Garage Spaces 4.0
Water Access N
Accessibility None
Porch Deck(s)
Attached Garage 2
Total Parking Spaces 4
Garage Y
Building
Lot Description Backs to Trees, Front Yard, Rear Yard
Story 2
Sewer Public Sewer
Water Public
Architectural Style Traditional
Level or Stories 2
Additional Building Above Grade, Below Grade
New Construction N
Schools
School District Downingtown Area
Others
Senior Community No
Tax ID 30-05 -0869
Ownership Fee Simple
SqFt Source Assessor
Special Listing Condition Standard
Read Less Info
Want to know what your home might be worth? Contact us for a FREE valuation!

Our team is ready to help you sell your home for the highest possible price ASAP

Bought with Rathi Rajasundaram • United Real Estate
"My job is to find and attract mastery-based agents to the office, protect the culture, and make sure everyone is happy! "







