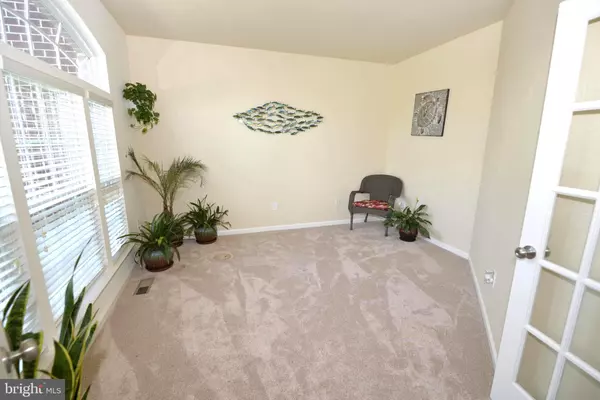$345,000
$339,500
1.6%For more information regarding the value of a property, please contact us for a free consultation.
4 Beds
3 Baths
4,874 SqFt
SOLD DATE : 10/26/2020
Key Details
Sold Price $345,000
Property Type Single Family Home
Sub Type Detached
Listing Status Sold
Purchase Type For Sale
Square Footage 4,874 sqft
Price per Sqft $70
Subdivision Coventry Farms
MLS Listing ID MDKE116814
Sold Date 10/26/20
Style Colonial
Bedrooms 4
Full Baths 2
Half Baths 1
HOA Fees $16/mo
HOA Y/N Y
Abv Grd Liv Area 3,364
Originating Board BRIGHT
Year Built 2009
Annual Tax Amount $5,225
Tax Year 2019
Lot Size 0.256 Acres
Acres 0.26
Property Description
This BEAUTIFUL Brick front 4 bedroom 2.5 bath home boosting 4,874 SQFT +/- of living space can be yours at an AMAZING PRICE! This home is located in a well-cared for and quiet neighborhood located in Chestertown on a corner lot backing to open space for more privacy. Inside you start off by walking into a great open floor layout with a formal dining room, living room, large open kitchen with Island overlooking the sun-room and living room. Kitchen has lots of cabinet space, granite counter-tops and stainless appliances. The sun-room has a doorway off the back of house that will lead you to the large recently installed 2nd story deck that s perfect for grilling and entertaining. As you make your way upstairs, you will find the huge master bedroom with tray ceilings, walk in closet, a large sitting-room, his and her sink, and a shower/tub! Also there are three bedrooms and a full bathroom. The full Basement is just about fully finished and has a walk out level to the back yard. Two car garage and a black top driveway. Call today before this one is SOLD!
Location
State MD
County Kent
Zoning R-2
Rooms
Basement Partially Finished, Rear Entrance, Walkout Level, Connecting Stairway
Interior
Hot Water Electric
Heating Heat Pump(s)
Cooling Central A/C
Fireplaces Number 1
Heat Source Electric
Exterior
Parking Features Covered Parking, Built In
Garage Spaces 2.0
Water Access N
Accessibility Other
Attached Garage 2
Total Parking Spaces 2
Garage Y
Building
Story 3
Sewer Public Sewer
Water Public
Architectural Style Colonial
Level or Stories 3
Additional Building Above Grade, Below Grade
New Construction N
Schools
School District Kent County Public Schools
Others
Senior Community No
Tax ID 1504337808
Ownership Fee Simple
SqFt Source Assessor
Special Listing Condition Standard
Read Less Info
Want to know what your home might be worth? Contact us for a FREE valuation!

Our team is ready to help you sell your home for the highest possible price ASAP

Bought with Deborah L Sebour • New Beginnings Real Estate Company
"My job is to find and attract mastery-based agents to the office, protect the culture, and make sure everyone is happy! "







