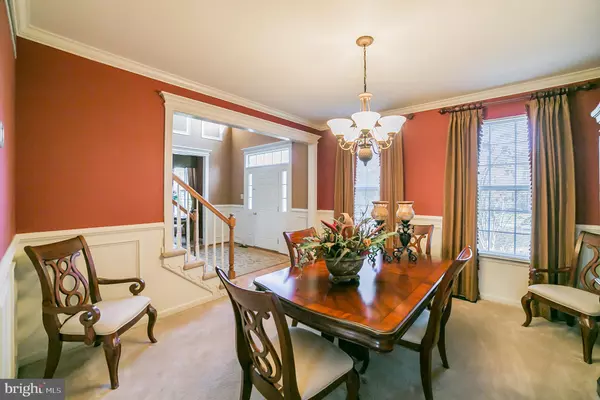$442,500
$450,000
1.7%For more information regarding the value of a property, please contact us for a free consultation.
4 Beds
3 Baths
2,882 SqFt
SOLD DATE : 04/06/2020
Key Details
Sold Price $442,500
Property Type Single Family Home
Sub Type Detached
Listing Status Sold
Purchase Type For Sale
Square Footage 2,882 sqft
Price per Sqft $153
Subdivision Faircrest Estates
MLS Listing ID PAMC632984
Sold Date 04/06/20
Style Traditional
Bedrooms 4
Full Baths 2
Half Baths 1
HOA Y/N N
Abv Grd Liv Area 2,882
Originating Board BRIGHT
Year Built 2000
Annual Tax Amount $7,551
Tax Year 2020
Lot Size 0.347 Acres
Acres 0.35
Lot Dimensions 173.00 x 0.00
Property Description
This home boasts 2882 sq. ft of living space with 4 bedrooms, 2.5 bathrooms and beautiful professionally landscaped yard, beautiful kitchen with new appliances, newly installed HVAC system with warranty, a gas/propane fireplace, and a two-car garage! Enter into this beautiful home and be greeted by the center hall two-story foyer with high ceilings and sparkling hardwood floors. Continue through to the dining room and into the beautiful kitchen with gleaming granite countertops, new appliances, and an island perfect for serving guests. Opposite of the kitchen is the spacious family room with a grand gas/propane fireplace. Also located on the main floor is a mudroom, living room, den, laundry space, and a half bath. Continue back to the impressive two-story foyer and up the stairs to a family room overlook. Upstairs your master suite with gorgeous vaulted ceilings, a private living space, and a master bath with his and her sinks as well as a separate shower and bath. The second floor also contains an additional three bedrooms with plentiful closet space and natural light and an additional full bath. The house also contains an expansive unfinished basement with potential to be converted into additional living space. Outside, is is the gorgeous professionally manicured and landscaped yard, as well as a patio excellent for hosting a BBQ and hosting guests. Located within a Blue Ribbon School District and a short trip from Providence Town Center and Philadelphia Premium Outlet Mall, this home is perfect for a family. You do not want to miss this well-maintained and beautiful home. Schedule an appointment today!
Location
State PA
County Montgomery
Area Limerick Twp (10637)
Zoning R2
Rooms
Other Rooms Living Room, Dining Room, Primary Bedroom, Bedroom 2, Bedroom 3, Bedroom 4, Kitchen, Family Room, Den, Basement, Foyer, Bedroom 1, Laundry, Mud Room, Office, Primary Bathroom
Basement Unfinished
Interior
Interior Features Breakfast Area, Kitchen - Eat-In, Kitchen - Island, Kitchen - Table Space, Attic/House Fan, Ceiling Fan(s), Chair Railings, Crown Moldings, Curved Staircase, Double/Dual Staircase, Recessed Lighting, Upgraded Countertops, Wainscotting, Walk-in Closet(s)
Hot Water Natural Gas
Heating Forced Air
Cooling Central A/C, Ceiling Fan(s)
Fireplaces Number 1
Heat Source Natural Gas
Laundry Hookup, Main Floor
Exterior
Exterior Feature Breezeway, Patio(s)
Parking Features Built In, Garage - Front Entry, Garage Door Opener, Inside Access
Garage Spaces 2.0
Water Access N
Accessibility None
Porch Breezeway, Patio(s)
Attached Garage 2
Total Parking Spaces 2
Garage Y
Building
Story 2
Sewer Public Sewer
Water Public
Architectural Style Traditional
Level or Stories 2
Additional Building Above Grade, Below Grade
New Construction N
Schools
School District Spring-Ford Area
Others
Senior Community No
Tax ID 37-00-01244-335
Ownership Fee Simple
SqFt Source Assessor
Security Features Exterior Cameras,Smoke Detector
Special Listing Condition Standard
Read Less Info
Want to know what your home might be worth? Contact us for a FREE valuation!

Our team is ready to help you sell your home for the highest possible price ASAP

Bought with Kristina ODonnell • Realty One Group Restore - Collegeville
"My job is to find and attract mastery-based agents to the office, protect the culture, and make sure everyone is happy! "







