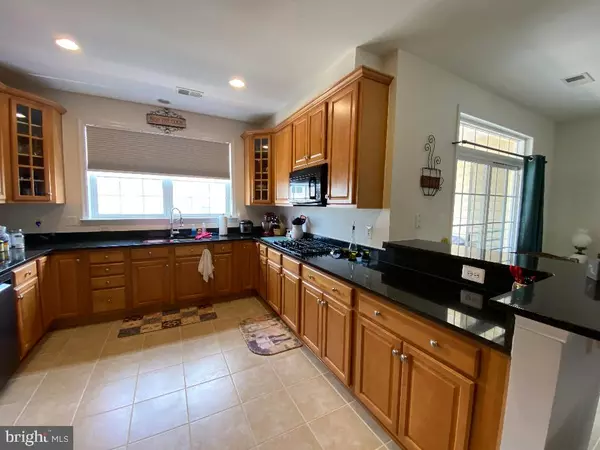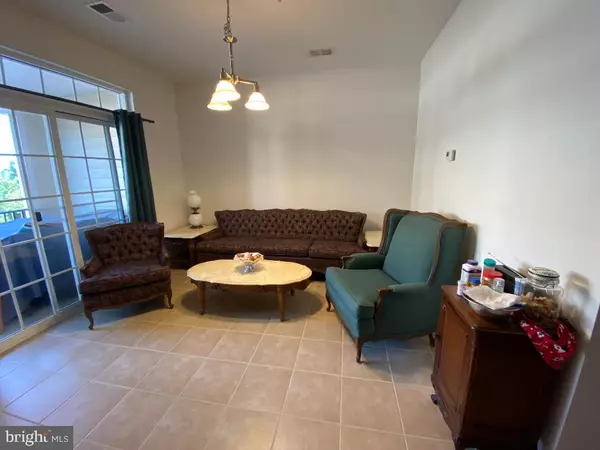$400,000
$405,000
1.2%For more information regarding the value of a property, please contact us for a free consultation.
3 Beds
3 Baths
2,766 SqFt
SOLD DATE : 09/30/2020
Key Details
Sold Price $400,000
Property Type Townhouse
Sub Type Interior Row/Townhouse
Listing Status Sold
Purchase Type For Sale
Square Footage 2,766 sqft
Price per Sqft $144
Subdivision Residences At Brambleton
MLS Listing ID VALO416608
Sold Date 09/30/20
Style Other
Bedrooms 3
Full Baths 2
Half Baths 1
HOA Fees $467/mo
HOA Y/N Y
Abv Grd Liv Area 2,766
Originating Board BRIGHT
Year Built 2008
Annual Tax Amount $3,645
Tax Year 2020
Property Description
Over 2700 finished sq feet! Gorgeous kitchen with loads of upgraded maple cabinetry, granite countertops, gas cooktop, microwave and double wall ovens as well as NEW dishwasher and refrigerator installed Jan 2020. Ceramic tile throughout kitchen and breakfast room. Spacious covered balcony off breakfast area. Office with french doors on main level. Hardwood in large living room, dining room (tray ceiling) and office. Master suite has 2 walk-in closets with built-in organizers, and an over-sized balcony! Soaking tub & separate shower in master bath. Huge secondary bedrooms. Ring doorbell and washer/dryer convey. Entire home, including ceilings, painted Dec 2018. This home has so much space and storage plus a one car garage! HOA dues include Fios cable and 500/500 internet, grounds maintenance, trash and snow removal, exterior maintenance, access to 4 community pools, trails, and more. Unit is walking distance to Brambleton's town center and community pool. Under 4 miles from Ashburn's future metro stop! Easy access to Dulles Greenway. Excellent Loudoun County schools!
Location
State VA
County Loudoun
Zoning 01
Rooms
Other Rooms Living Room, Dining Room, Primary Bedroom, Bedroom 2, Bedroom 3, Kitchen
Interior
Interior Features Ceiling Fan(s), Pantry, Walk-in Closet(s)
Hot Water Natural Gas
Heating Central
Cooling Central A/C, Ceiling Fan(s)
Flooring Carpet, Ceramic Tile, Wood
Equipment Refrigerator, Oven/Range - Gas, Oven - Double, Dishwasher, Microwave, Disposal, Washer, Dryer
Fireplace N
Window Features Sliding
Appliance Refrigerator, Oven/Range - Gas, Oven - Double, Dishwasher, Microwave, Disposal, Washer, Dryer
Heat Source Electric, Natural Gas
Exterior
Exterior Feature Patio(s)
Garage Garage Door Opener
Garage Spaces 1.0
Amenities Available Swimming Pool, Club House, Basketball Courts, Other
Waterfront N
Water Access N
Roof Type Shingle
Accessibility Other
Porch Patio(s)
Parking Type Attached Garage
Attached Garage 1
Total Parking Spaces 1
Garage Y
Building
Story 2
Foundation Slab
Sewer Public Sewer
Water Public
Architectural Style Other
Level or Stories 2
Additional Building Above Grade, Below Grade
Structure Type Brick
New Construction N
Schools
School District Loudoun County Public Schools
Others
Pets Allowed Y
HOA Fee Include Cable TV,Insurance,Lawn Maintenance,Ext Bldg Maint,Other
Senior Community No
Tax ID 158165263004
Ownership Condominium
Acceptable Financing Cash, Contract, FHA, VA
Listing Terms Cash, Contract, FHA, VA
Financing Cash,Contract,FHA,VA
Special Listing Condition Standard
Pets Description No Pet Restrictions
Read Less Info
Want to know what your home might be worth? Contact us for a FREE valuation!

Our team is ready to help you sell your home for the highest possible price ASAP

Bought with Allison Kay Monnet • Long & Foster Real Estate, Inc.

"My job is to find and attract mastery-based agents to the office, protect the culture, and make sure everyone is happy! "







