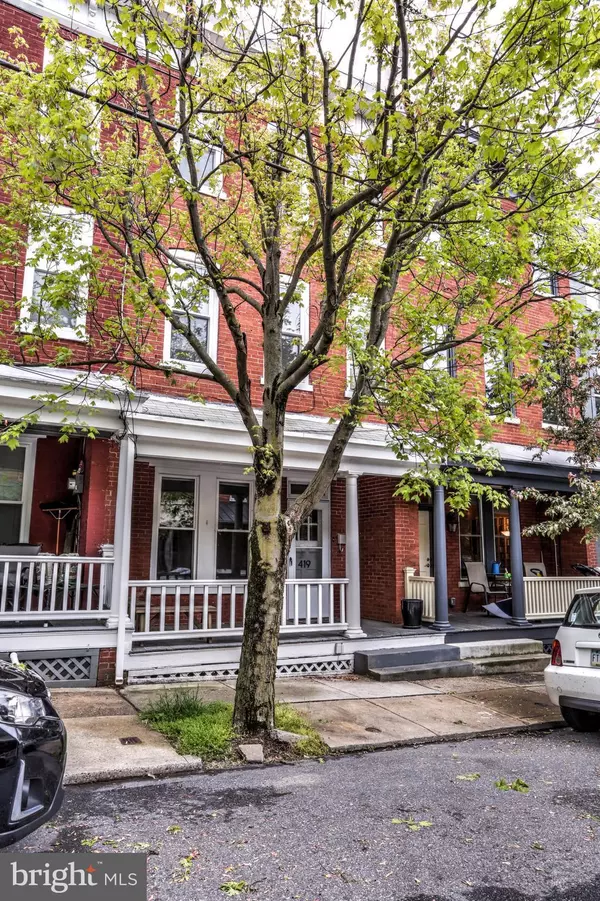$220,000
$220,000
For more information regarding the value of a property, please contact us for a free consultation.
3 Beds
2 Baths
1,632 SqFt
SOLD DATE : 06/19/2020
Key Details
Sold Price $220,000
Property Type Townhouse
Sub Type Interior Row/Townhouse
Listing Status Sold
Purchase Type For Sale
Square Footage 1,632 sqft
Price per Sqft $134
Subdivision Chestnut Hill
MLS Listing ID PALA162280
Sold Date 06/19/20
Style Traditional
Bedrooms 3
Full Baths 2
HOA Y/N N
Abv Grd Liv Area 1,632
Originating Board BRIGHT
Year Built 1900
Annual Tax Amount $4,305
Tax Year 2019
Lot Size 1,742 Sqft
Acres 0.04
Property Description
Move in to this great 3 bedroom home in Chestnut Hill! All of the benefits that this area of the city has to offer are all within walking distance. Less than half a block to restaurants and a very short walk to shopping. From the covered front porch, you'll enter into the living/dining room combo with open brick walls. An eat in kitchen with bay window overlooking the back yard is a great touch to the first floor. To make it even better, it has a Master Bedroom with a walk in closet, a cozy changing area and Master Bathroom with a convenient stand up shower. There is a second floor laundry. No more going down steep city basement steps to do your laundry! On the third floor are the two remaining bedrooms. The back yard is waiting for your personal touches! There are 2 decks and patio stone/pavers to minimize yard work yet still be outside and part of nature. Move in now or take time to create your own vision with this perfectly located city home. Check out the videos to get your personal experience. LINKS TO VIRTUAL WALK THROUGH: (walk through) https://youtu.be/aVITk59ujGIVirtua (street walk) https://youtu.be/Dfoef15oUkg If you can't see the links, ask your agent for them. **The mandate regarding COVID-19 currently prevents us from allowing any in-person showings of any of our listed properties. Contact your agent for more information.**
Location
State PA
County Lancaster
Area Lancaster City (10533)
Zoning R3
Rooms
Other Rooms Living Room, Dining Room, Primary Bedroom, Bedroom 2, Bedroom 3, Kitchen, Basement, Laundry, Bathroom 2, Primary Bathroom
Basement Partial
Interior
Interior Features Ceiling Fan(s), Combination Dining/Living, Dining Area, Kitchen - Eat-In, Primary Bath(s), Recessed Lighting, Skylight(s), Stall Shower, Tub Shower, Walk-in Closet(s)
Heating Hot Water, Radiator
Cooling Window Unit(s)
Equipment Built-In Microwave, Dishwasher, Dryer, Humidifier, Oven/Range - Electric, Refrigerator, Stainless Steel Appliances, Stove, Washer
Appliance Built-In Microwave, Dishwasher, Dryer, Humidifier, Oven/Range - Electric, Refrigerator, Stainless Steel Appliances, Stove, Washer
Heat Source Natural Gas
Exterior
Fence Wood
Waterfront N
Water Access N
Accessibility None
Parking Type On Street
Garage N
Building
Story 3+
Sewer Public Sewer
Water Public
Architectural Style Traditional
Level or Stories 3+
Additional Building Above Grade, Below Grade
New Construction N
Schools
School District School District Of Lancaster
Others
Senior Community No
Tax ID 339-38310-0-0000
Ownership Fee Simple
SqFt Source Assessor
Special Listing Condition Standard
Read Less Info
Want to know what your home might be worth? Contact us for a FREE valuation!

Our team is ready to help you sell your home for the highest possible price ASAP

Bought with Ozzie Torres • Iron Valley Real Estate of Lancaster

"My job is to find and attract mastery-based agents to the office, protect the culture, and make sure everyone is happy! "







