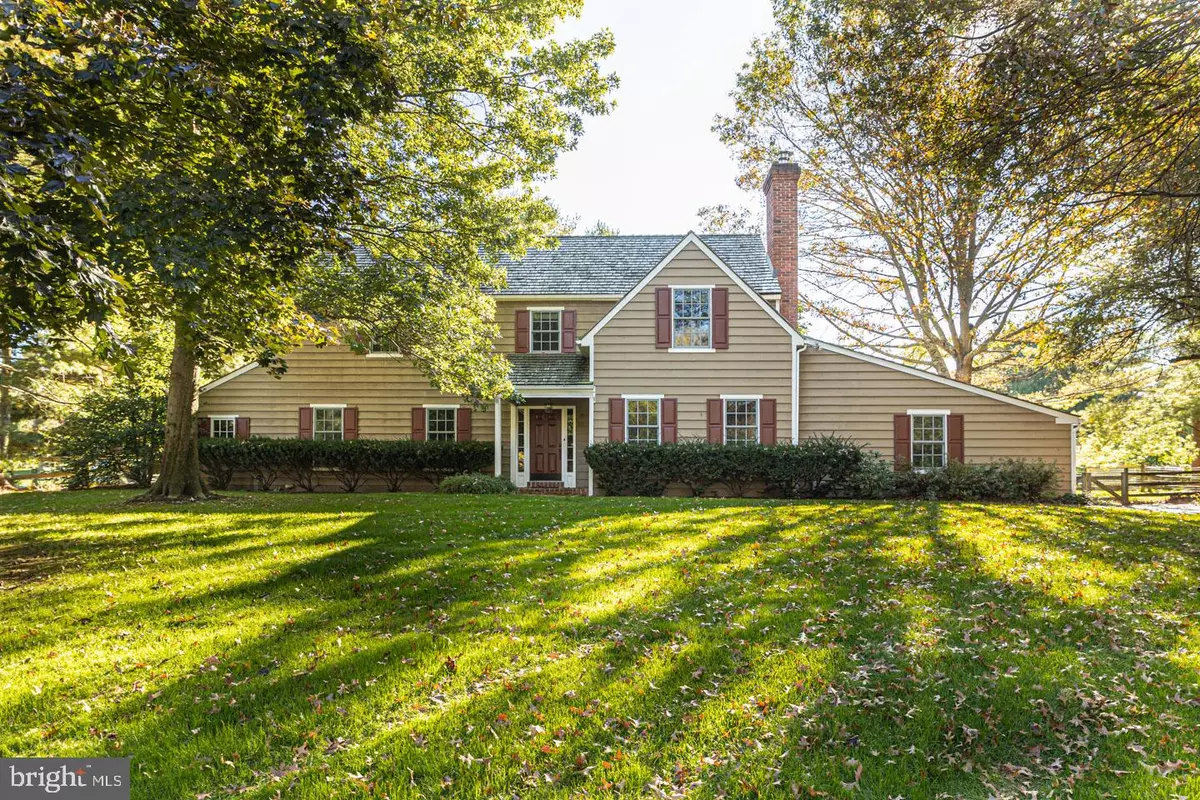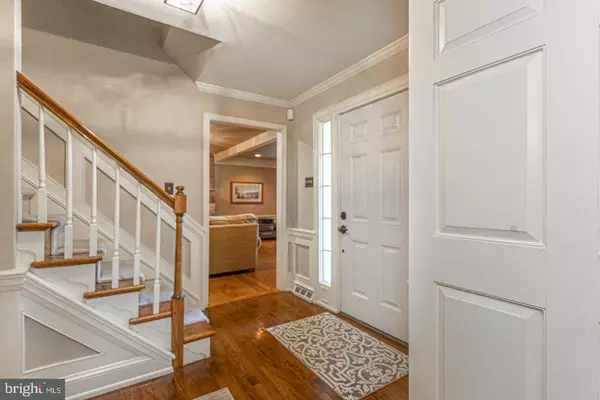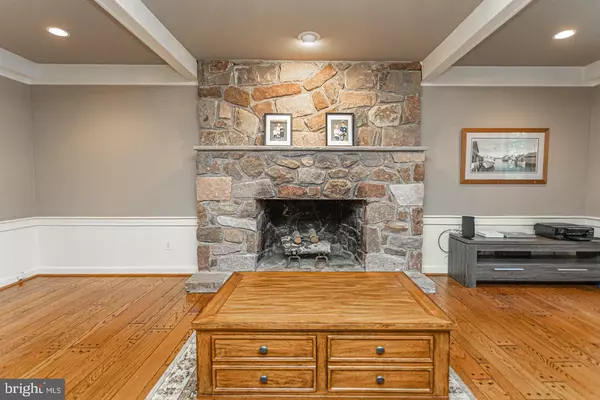$875,000
$899,900
2.8%For more information regarding the value of a property, please contact us for a free consultation.
4 Beds
4 Baths
3,292 SqFt
SOLD DATE : 01/21/2021
Key Details
Sold Price $875,000
Property Type Single Family Home
Sub Type Detached
Listing Status Sold
Purchase Type For Sale
Square Footage 3,292 sqft
Price per Sqft $265
Subdivision Bridlewood Farms
MLS Listing ID PABU510020
Sold Date 01/21/21
Style Traditional
Bedrooms 4
Full Baths 3
Half Baths 1
HOA Fees $62/ann
HOA Y/N Y
Abv Grd Liv Area 3,292
Originating Board BRIGHT
Year Built 1979
Annual Tax Amount $12,057
Tax Year 2020
Lot Dimensions 0.00 x 0.00
Property Description
An amazing value in Upper Makefield Township! Welcome to 3 W Bridlewood Drive, a wonderfully open, spacious and updated home in a quaint community setting. Conveniently located to everything and offering the highly desired Council Rock schools, this home has so much to offer. Charming details including wainscoting, wide plank hardwood floors, 3 wood-burning fireplaces, and sizeable rooms are found throughout. The floorplan has a wonderful flow for entertaining allowing the formal Dining Room, Living Room and Gathering Room to have access into the Gourmet Kitchen complete with island, wine fridge, granite counters, Subzero refrigerator and large breakfast area that opens to the lovely outdoor space. The Gathering Room has tremendous natural light, volume ceiling and impressive stone fireplace. Upstairs one will find the Main Suite with a fantastic sitting area and 3 generously sized secondary bedrooms. The Main Suite Bath offers his and her separate spaces and includes Carrera marble counters, freestanding tub, frameless shower and huge walk-in closet. The Lower Level is finished and offers additional space to work, play or both! Featuring a full bath, bar and walk-up to the pool the possibilities are endless. The sizeable 1 acre yard is fenced offering great space to run and also has a newly refinished pool and spa to relax and unwind. Additional highlights of this fabulous home include: a screened porch, irrigation system, outdoor speakers, new carpet in the bedrooms and accessibility to NYC, Philadelphia, Princeton, Newtown and New Hope. Move-in and enjoy!
Location
State PA
County Bucks
Area Upper Makefield Twp (10147)
Zoning CM
Rooms
Basement Full, Fully Finished, Improved, Interior Access, Outside Entrance, Walkout Level, Walkout Stairs
Interior
Interior Features Bar, Breakfast Area, Built-Ins, Chair Railings, Combination Kitchen/Dining, Combination Kitchen/Living, Combination Dining/Living, Crown Moldings, Dining Area, Family Room Off Kitchen, Kitchen - Eat-In, Kitchen - Gourmet, Kitchen - Island, Pantry, Primary Bath(s), Recessed Lighting, Soaking Tub, Upgraded Countertops, Walk-in Closet(s), Wood Floors
Hot Water Oil
Heating Heat Pump(s), Forced Air
Cooling Central A/C
Fireplaces Number 3
Fireplaces Type Wood
Fireplace Y
Heat Source Oil
Laundry Main Floor
Exterior
Exterior Feature Patio(s), Porch(es), Screened
Garage Garage - Side Entry
Garage Spaces 2.0
Pool In Ground
Waterfront N
Water Access N
View Garden/Lawn, Trees/Woods
Accessibility None
Porch Patio(s), Porch(es), Screened
Parking Type Attached Garage
Attached Garage 2
Total Parking Spaces 2
Garage Y
Building
Story 2
Sewer On Site Septic
Water Well
Architectural Style Traditional
Level or Stories 2
Additional Building Above Grade, Below Grade
New Construction N
Schools
School District Council Rock
Others
Senior Community No
Tax ID 47-007-051-024
Ownership Fee Simple
SqFt Source Estimated
Special Listing Condition Standard
Read Less Info
Want to know what your home might be worth? Contact us for a FREE valuation!

Our team is ready to help you sell your home for the highest possible price ASAP

Bought with Douglas N. Pearson • Kurfiss Sotheby's International Realty

"My job is to find and attract mastery-based agents to the office, protect the culture, and make sure everyone is happy! "







