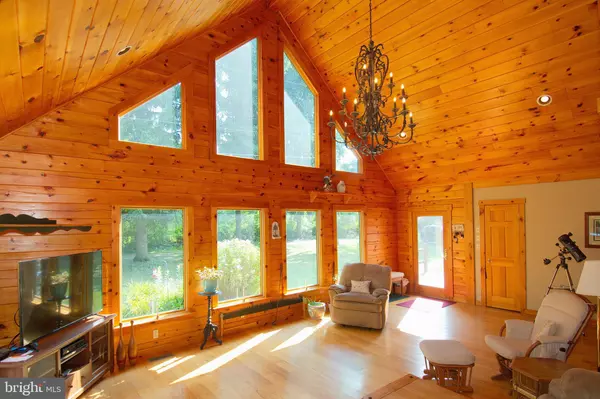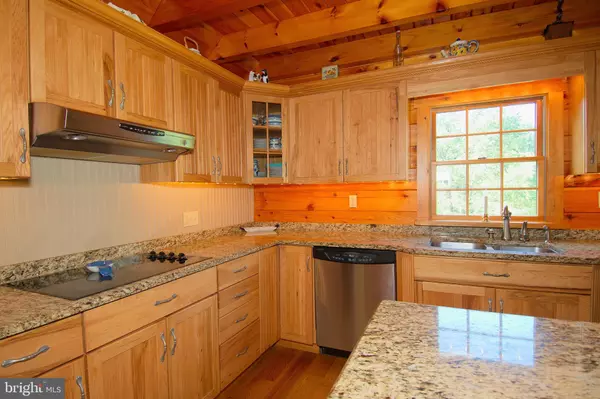$437,000
$425,000
2.8%For more information regarding the value of a property, please contact us for a free consultation.
2 Beds
3 Baths
3,331 SqFt
SOLD DATE : 09/30/2020
Key Details
Sold Price $437,000
Property Type Single Family Home
Sub Type Detached
Listing Status Sold
Purchase Type For Sale
Square Footage 3,331 sqft
Price per Sqft $131
Subdivision None Available
MLS Listing ID PABK359508
Sold Date 09/30/20
Style Log Home
Bedrooms 2
Full Baths 2
Half Baths 1
HOA Y/N N
Abv Grd Liv Area 2,331
Originating Board BRIGHT
Year Built 2004
Annual Tax Amount $10,555
Tax Year 2020
Lot Size 6.970 Acres
Acres 6.97
Lot Dimensions 0.00 x 0.00
Property Description
PRIVACY! SECLUSION! SERENITY! PEACE AND QUIET! NATURE! Nearly 7 acres!! Beautiful Log Home features: Large and well designed Gourmet kitchen, Dining room, Great room with cozy propane wood stove , Open Spacious Loft, Guest bedroom, Upgraded first floor full bath, Laundry on the main floor , GIGANTIC Owners suite with private bath and 2 person walk in shower, 3 decks, patio, Inground pool!!, Finished walkout lower level powder room, unfinished basement area for storage , Auxiliary outbuilding#1 FINISHED with heat and electric, and another outbuilding#2- pole barn for animals and or parking . Generator, Propane heat, Anderson windows,Upgraded everything! Your new safe place to call home !!PLEASE DO NOT ENTER DRIVEWAY WITHOUT CONFIRMED APPOINTMENT!!!
Location
State PA
County Berks
Area District Twp (10240)
Zoning R
Rooms
Other Rooms Dining Room, Primary Bedroom, Bedroom 2, Kitchen, 2nd Stry Fam Ovrlk, Great Room, Recreation Room, Bathroom 1, Primary Bathroom
Basement Full, Walkout Level, Fully Finished
Main Level Bedrooms 2
Interior
Interior Features Exposed Beams, Floor Plan - Open, Kitchen - Gourmet, Kitchen - Island, Recessed Lighting, Stall Shower, Studio, Walk-in Closet(s), Wood Floors, Other
Hot Water Propane
Cooling Central A/C
Flooring Hardwood, Ceramic Tile, Carpet
Fireplaces Number 1
Fireplaces Type Gas/Propane, Free Standing
Equipment Built-In Microwave, Built-In Range, Cooktop, Dishwasher, Microwave, Oven - Double, Oven - Self Cleaning, Oven - Wall, Oven/Range - Electric, Stainless Steel Appliances
Furnishings No
Fireplace Y
Window Features Double Pane,Energy Efficient,Low-E,Wood Frame
Appliance Built-In Microwave, Built-In Range, Cooktop, Dishwasher, Microwave, Oven - Double, Oven - Self Cleaning, Oven - Wall, Oven/Range - Electric, Stainless Steel Appliances
Heat Source Propane - Owned
Laundry Hookup, Main Floor
Exterior
Exterior Feature Patio(s), Porch(es), Brick
Parking Features Additional Storage Area, Covered Parking, Oversized, Other
Garage Spaces 19.0
Fence Wire, Other, Fully
Pool Fenced, In Ground
Utilities Available Cable TV, Cable TV Available, Phone, Propane
Water Access N
View Trees/Woods
Roof Type Architectural Shingle,Asphalt,Fiberglass
Accessibility Other
Porch Patio(s), Porch(es), Brick
Total Parking Spaces 19
Garage Y
Building
Lot Description Backs to Trees, Flag, Landscaping, Partly Wooded, Secluded, Other
Story 2
Foundation Active Radon Mitigation, Concrete Perimeter
Sewer On Site Septic
Water Well
Architectural Style Log Home
Level or Stories 2
Additional Building Above Grade, Below Grade
Structure Type Cathedral Ceilings,Beamed Ceilings,9'+ Ceilings,High,Log Walls,Wood Ceilings
New Construction N
Schools
Elementary Schools District-Topton
Middle Schools Brandywine Heights
High Schools Brandywine Heights
School District Brandywine Heights Area
Others
Senior Community No
Tax ID 40-5480-02-65-1012
Ownership Fee Simple
SqFt Source Assessor
Horse Property Y
Special Listing Condition Standard
Read Less Info
Want to know what your home might be worth? Contact us for a FREE valuation!

Our team is ready to help you sell your home for the highest possible price ASAP

Bought with Dianne L Beck • Keller Williams Real Estate - Allentown
"My job is to find and attract mastery-based agents to the office, protect the culture, and make sure everyone is happy! "







