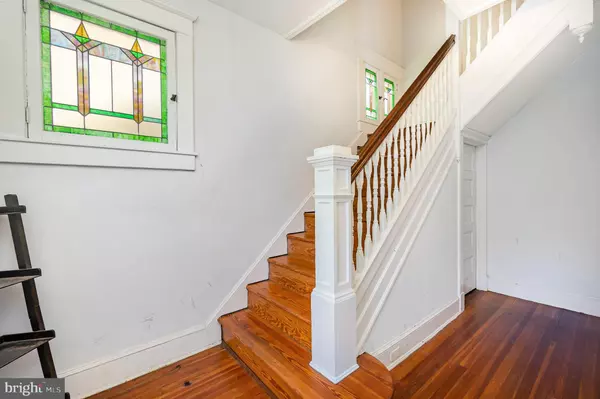$273,000
$259,900
5.0%For more information regarding the value of a property, please contact us for a free consultation.
4 Beds
2 Baths
1,728 SqFt
SOLD DATE : 01/13/2022
Key Details
Sold Price $273,000
Property Type Single Family Home
Sub Type Detached
Listing Status Sold
Purchase Type For Sale
Square Footage 1,728 sqft
Price per Sqft $157
Subdivision Hamilton Heights
MLS Listing ID MDBA2021150
Sold Date 01/13/22
Style Cape Cod
Bedrooms 4
Full Baths 2
HOA Y/N N
Abv Grd Liv Area 1,728
Originating Board BRIGHT
Year Built 1920
Annual Tax Amount $3,868
Tax Year 2021
Lot Size 10,720 Sqft
Acres 0.25
Property Description
Wonderful investment opportunity. Rent both units or live in one and let the other one help pay the mortgage. The main level is currently rented and excellent long time tenants would appreciate a continued lease. Pictures are only of the unoccupied upper level unit which includes the second and third floors. The first floor unit has one bedroom. The upper level unit has 3 bedrooms. The laundry is housed in the basement and provides loads of storage for tenants. The detached garage has a wood burning stove and also provides a plethora of additional storage or covered vehicle parking. The expansive rear yard, porches to read, dine and entertain on are only a hint of the reasons this property is a pleaser. Charm and character abound. Original stained glass, handrails, moldings, hardwood floors, porches, high ceilings, generous room sizes, large windows - built with definition and detail. These walls have withstood the test of time and are here to warm your heart and invite you to establish your own history. Terrifically convenient location to dining, shopping, major thoroughfares, public transpostation and a true community. Welcome home.
Location
State MD
County Baltimore City
Zoning R-3
Rooms
Other Rooms Living Room, Dining Room, Bedroom 2, Bedroom 3, Kitchen, Basement, Foyer, Sun/Florida Room, Office
Basement Connecting Stairway, Daylight, Partial
Main Level Bedrooms 1
Interior
Interior Features Dining Area, Entry Level Bedroom, Family Room Off Kitchen, Floor Plan - Traditional, Ceiling Fan(s), Kitchen - Galley, Kitchen - Eat-In, Kitchen - Table Space, Pantry, Wood Floors
Hot Water Natural Gas
Heating Forced Air
Cooling Central A/C, Ceiling Fan(s)
Flooring Hardwood
Equipment Built-In Microwave, Dishwasher, Disposal, Dryer, Extra Refrigerator/Freezer, Refrigerator, Stove, Washer
Furnishings No
Fireplace N
Window Features Replacement
Appliance Built-In Microwave, Dishwasher, Disposal, Dryer, Extra Refrigerator/Freezer, Refrigerator, Stove, Washer
Heat Source Natural Gas
Laundry Basement
Exterior
Parking Features Garage - Front Entry
Garage Spaces 6.0
Utilities Available Cable TV Available, Electric Available, Natural Gas Available, Phone Available, Sewer Available, Water Available
Water Access N
Roof Type Asphalt,Slate
Accessibility None
Road Frontage City/County
Total Parking Spaces 6
Garage Y
Building
Story 4
Foundation Stone
Sewer Public Sewer
Water Public
Architectural Style Cape Cod
Level or Stories 4
Additional Building Above Grade, Below Grade
Structure Type 9'+ Ceilings
New Construction N
Schools
School District Baltimore City Public Schools
Others
Senior Community No
Tax ID 0327035766 022
Ownership Fee Simple
SqFt Source Assessor
Security Features Carbon Monoxide Detector(s),Smoke Detector
Acceptable Financing Cash, Conventional, FHA, VA
Horse Property N
Listing Terms Cash, Conventional, FHA, VA
Financing Cash,Conventional,FHA,VA
Special Listing Condition Standard
Read Less Info
Want to know what your home might be worth? Contact us for a FREE valuation!

Our team is ready to help you sell your home for the highest possible price ASAP

Bought with David Tomasko • Guerilla Realty LLC
"My job is to find and attract mastery-based agents to the office, protect the culture, and make sure everyone is happy! "







