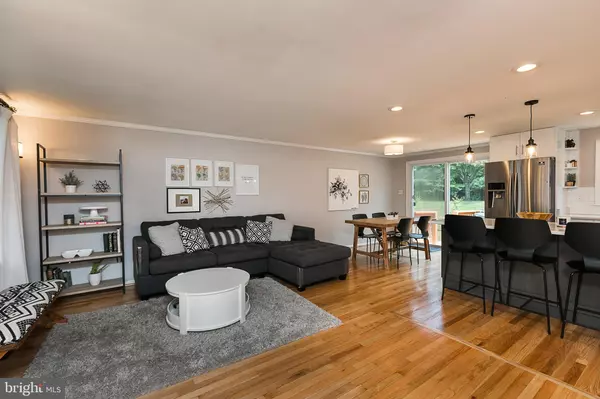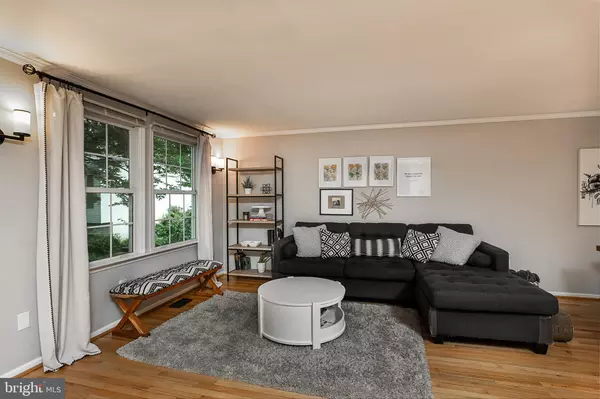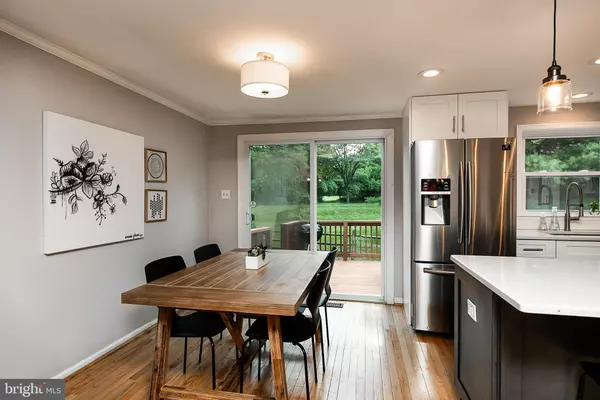$395,000
$395,000
For more information regarding the value of a property, please contact us for a free consultation.
3 Beds
3 Baths
2,240 SqFt
SOLD DATE : 08/28/2020
Key Details
Sold Price $395,000
Property Type Single Family Home
Sub Type Detached
Listing Status Sold
Purchase Type For Sale
Square Footage 2,240 sqft
Price per Sqft $176
Subdivision Village Of Owen Brown
MLS Listing ID MDHW282454
Sold Date 08/28/20
Style Split Level
Bedrooms 3
Full Baths 3
HOA Fees $87/ann
HOA Y/N Y
Abv Grd Liv Area 1,540
Originating Board BRIGHT
Year Built 1976
Annual Tax Amount $4,806
Tax Year 2019
Lot Size 9,713 Sqft
Acres 0.22
Property Description
If you are a fan of elegant interior design and contemporary flair in an open floorplan, then make yourself right at home! This unbelievably priced 3 bedroom, 3 full bath detached split level home has 2200+ sq ft of living space and is bathed in natural sunlight on all three levels. It boasts a completely renovated eat-in kitchen with newer Shaker-style cabinets, quartz countertops, stainless steel appliances, tile backsplash, and an accented island w/ breakfast bar... All of which flows right into the the living and dining areas to encourage family togetherness... Sleep well in your master bedroom with it's own private bathroom... And a fully finished walk-out basement is surely an asset. Will you use it for entertaining, a playroom, or as a man cave? You decide!... Set up a hammock on the freshly stained deck in your fenced rear yard which is ideal for grilling and chilling... Additional features include: real hardwoods on the main level, hallway & master bedroom, brand new carpeting in the basement & secondary bedrooms, fresh paint, refurbished bathrooms w/ updated lighting, accent mirrors & new vinyl tile flooring, recessed, pendant & track lighting, crown molding, ceiling fans, laundry room with full size washer/dryer, six panel doors w/new knobs, attached rear shed, and off-street parking in your 4-car driveway... Not to mention that you will be just a short walk along the tree-lined trails to Lake Elkhorn; and the home is surrounded by a plethora of shopping options, restaurants, and major commuter routes. Enjoy summer concerts at Merriweather Post Pavilion, picnics & paddleboating at nearby Centennial Park, and higher learning at Howard Community College... You need only look at one property, and THIS IS IT! (HOA fee shown is annual CPRA fee.)
Location
State MD
County Howard
Zoning NT
Rooms
Other Rooms Living Room, Dining Room, Primary Bedroom, Bedroom 2, Bedroom 3, Kitchen, Laundry, Recreation Room, Bathroom 2, Bathroom 3, Primary Bathroom
Basement Fully Finished, Daylight, Full, Walkout Level, Side Entrance
Interior
Interior Features Attic/House Fan, Carpet, Ceiling Fan(s), Combination Dining/Living, Floor Plan - Open, Kitchen - Eat-In, Kitchen - Island, Primary Bath(s), Recessed Lighting, Upgraded Countertops, Wood Floors
Hot Water Electric
Heating Heat Pump(s)
Cooling Central A/C, Ceiling Fan(s)
Flooring Hardwood, Carpet, Vinyl
Fireplaces Number 1
Fireplaces Type Fireplace - Glass Doors
Equipment Built-In Microwave, Dishwasher, Disposal, Dryer, Washer, Stove, Refrigerator, Stainless Steel Appliances, Water Heater
Fireplace Y
Appliance Built-In Microwave, Dishwasher, Disposal, Dryer, Washer, Stove, Refrigerator, Stainless Steel Appliances, Water Heater
Heat Source Electric
Laundry Basement
Exterior
Exterior Feature Deck(s)
Fence Rear, Split Rail
Utilities Available Under Ground
Water Access N
Roof Type Asphalt
Accessibility None
Porch Deck(s)
Garage N
Building
Lot Description Backs - Open Common Area, Cul-de-sac, No Thru Street, Rear Yard, SideYard(s)
Story 3
Foundation Slab
Sewer Public Sewer, Public Septic
Water Public
Architectural Style Split Level
Level or Stories 3
Additional Building Above Grade, Below Grade
New Construction N
Schools
Elementary Schools Cradlerock
Middle Schools Lake Elkhorn
High Schools Oakland Mills
School District Howard County Public School System
Others
Pets Allowed Y
Senior Community No
Tax ID 1416093483
Ownership Fee Simple
SqFt Source Assessor
Acceptable Financing FHA, Conventional, VA
Horse Property N
Listing Terms FHA, Conventional, VA
Financing FHA,Conventional,VA
Special Listing Condition Standard
Pets Allowed No Pet Restrictions
Read Less Info
Want to know what your home might be worth? Contact us for a FREE valuation!

Our team is ready to help you sell your home for the highest possible price ASAP

Bought with Timothy G Hodgin • Keller Williams Legacy Central
"My job is to find and attract mastery-based agents to the office, protect the culture, and make sure everyone is happy! "







