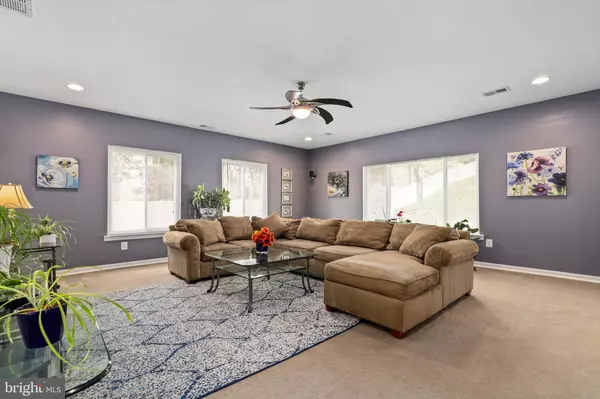$395,000
$395,000
For more information regarding the value of a property, please contact us for a free consultation.
3 Beds
3 Baths
2,234 SqFt
SOLD DATE : 05/29/2020
Key Details
Sold Price $395,000
Property Type Single Family Home
Sub Type Detached
Listing Status Sold
Purchase Type For Sale
Square Footage 2,234 sqft
Price per Sqft $176
Subdivision Pointer Ridge At Collington
MLS Listing ID MDPG565892
Sold Date 05/29/20
Style Colonial
Bedrooms 3
Full Baths 2
Half Baths 1
HOA Y/N N
Abv Grd Liv Area 2,234
Originating Board BRIGHT
Year Built 1972
Annual Tax Amount $4,716
Tax Year 2019
Lot Size 0.328 Acres
Acres 0.33
Property Description
Gorgeous and spacious home with 20 x 24 ft. addition on a quiet cul de sac in established, sought after Pointer Ridge. See me on virtual tour: https://my.matterport.com/show/?m=4f736sXhj6k&brand=0This sunlit home features an open floor plan and an enormous fully fenced backyard with a patio that is perfect for relaxing and entertaining. The home was completely remodeled in August 2014 to include new subflooring & flooring, new roof, including new trusses and architectural tiles, the addition of a separate HVAC system for the addition & garage, new ceiling, paint, recessed lighting, ceiling fan, and carpet. New roof on the remainder of the home in August 2014. Replaced electrical panels in the main home and garage/addition in August 2014. The main HVAC replaced Jan. 2014. Remodeled master bedroom, including new closet with IKEA shelving unit and pocket doors. master bathroom remodeled in 2008 includes an Italian double sink with glass top and matching towel cabinet, new toilet, tiled shower with bench and glass door. Hallway bathroom remodeled in December 2014 to included a new tub with glass shower doors, toilet and sink, decorative tiles, heated towel bar, full mirror, and pendant lights. 1/2 bathroom remodeled in September 2016 includes a new toilet, sink, and tiles. New carpet throughout the house in September 2014. Updated kitchen with stainless steel appliances, granite countertops, tiled backsplash & flooring. Wood flooring in the kitchen dining area and hallway. French doors leading to patio. New stove March 2020. Front walk tile updated March 2020. Decorative glass front door with glass side panels and tiled foyer. Front yard landscaped with bricks, mulched & ready for planting. Tiered backyard, fire pit & concrete pad. The entire backyard has white vinyl fencing with two gates. Separate storage shed with electrical power and lighting. Motion controlled floodlights on side yard and shed. Vinyl siding & updated windows with mini-blinds Honeywell Security System (Buyer to hire monitoring company & obtain county permit). Home office with cabinets, countertops and recessed lighting. finished garage with cabinets, workbench, and refrigerator. Amazing community amenities. Close to shopping, dining, and major commuter routes. A must see!
Location
State MD
County Prince Georges
Zoning R80
Interior
Interior Features Breakfast Area, Carpet, Combination Dining/Living, Combination Kitchen/Dining, Combination Kitchen/Living, Family Room Off Kitchen, Floor Plan - Open, Kitchen - Eat-In, Upgraded Countertops, Wood Floors
Hot Water Natural Gas
Heating Heat Pump(s)
Cooling Central A/C
Heat Source Natural Gas
Exterior
Parking Features Garage Door Opener
Garage Spaces 5.0
Water Access N
Accessibility None
Attached Garage 1
Total Parking Spaces 5
Garage Y
Building
Story 2
Sewer Public Sewer
Water Public
Architectural Style Colonial
Level or Stories 2
Additional Building Above Grade, Below Grade
New Construction N
Schools
School District Prince George'S County Public Schools
Others
Senior Community No
Tax ID 17070694497
Ownership Fee Simple
SqFt Source Assessor
Special Listing Condition Standard
Read Less Info
Want to know what your home might be worth? Contact us for a FREE valuation!

Our team is ready to help you sell your home for the highest possible price ASAP

Bought with Kathleen Moore • Engel & Volkers Annapolis
"My job is to find and attract mastery-based agents to the office, protect the culture, and make sure everyone is happy! "







