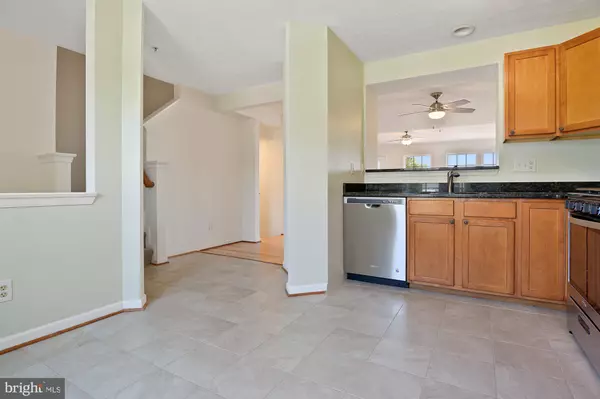$265,000
$250,000
6.0%For more information regarding the value of a property, please contact us for a free consultation.
3 Beds
3 Baths
1,720 SqFt
SOLD DATE : 08/09/2021
Key Details
Sold Price $265,000
Property Type Townhouse
Sub Type Interior Row/Townhouse
Listing Status Sold
Purchase Type For Sale
Square Footage 1,720 sqft
Price per Sqft $154
Subdivision Holly Woods
MLS Listing ID MDHR2000500
Sold Date 08/09/21
Style Colonial
Bedrooms 3
Full Baths 2
Half Baths 1
HOA Fees $80/mo
HOA Y/N Y
Abv Grd Liv Area 1,320
Originating Board BRIGHT
Year Built 2007
Annual Tax Amount $2,064
Tax Year 2020
Lot Size 1,800 Sqft
Acres 0.04
Property Description
Newly renovated, move-in ready townhome in HOLLYWOODS community. This two-level bump-out offers two bedrooms on upper level with full bathroom, fully finished walk-out level basement with living area, plus full bathroom, a third bedroom, washer and dryer, storage area. The following items COMPLETED JUNE 2021 new roof with 30-year architectural shingles, new Whirlpool Stainless Steel appliances (refrigerator, 5-burner gas stove, dishwasher and microwave), new water heater, refinished hardwood floors in large living/dining room combination area, just installed carpeting, fresh paint all three levels, new window screens, freshly sealed deck, new passage locks on bedrooms and bathrooms, new faucets throughout house. Seller is leaving 52 1080p TV in basement. HOA fee includes lawn care, trash/snow removal. Community is conveniently located near APG, I95, and shopping. Bring your Buyers and submit BEST OFFERS ASAP this home will go fast.
Location
State MD
County Harford
Zoning R3CDP
Rooms
Other Rooms Living Room, Dining Room, Bedroom 2, Bedroom 3, Kitchen, Foyer, Bedroom 1, Bathroom 1, Bathroom 2, Half Bath
Basement Daylight, Partial, Fully Finished, Outside Entrance
Interior
Interior Features Breakfast Area, Carpet, Ceiling Fan(s), Combination Dining/Living, Kitchen - Eat-In, Wood Floors
Hot Water Natural Gas
Heating Central
Cooling Ceiling Fan(s), Central A/C
Flooring Hardwood, Carpet, Ceramic Tile, Laminated
Equipment Built-In Microwave, Dishwasher, Dryer, Oven/Range - Gas, Refrigerator, Stainless Steel Appliances, Washer, Water Heater
Appliance Built-In Microwave, Dishwasher, Dryer, Oven/Range - Gas, Refrigerator, Stainless Steel Appliances, Washer, Water Heater
Heat Source Natural Gas
Laundry Basement
Exterior
Water Access N
Roof Type Architectural Shingle
Accessibility None
Garage N
Building
Story 3
Sewer Public Sewer
Water Public
Architectural Style Colonial
Level or Stories 3
Additional Building Above Grade, Below Grade
New Construction N
Schools
Elementary Schools Church Creek
Middle Schools Aberdeen
High Schools Aberdeen
School District Harford County Public Schools
Others
HOA Fee Include Common Area Maintenance,Lawn Maintenance,Snow Removal
Senior Community No
Tax ID 1301370073
Ownership Fee Simple
SqFt Source Assessor
Acceptable Financing Cash, Conventional
Listing Terms Cash, Conventional
Financing Cash,Conventional
Special Listing Condition Standard
Read Less Info
Want to know what your home might be worth? Contact us for a FREE valuation!

Our team is ready to help you sell your home for the highest possible price ASAP

Bought with Lauren Hughes • Vanity James Realty
"My job is to find and attract mastery-based agents to the office, protect the culture, and make sure everyone is happy! "







