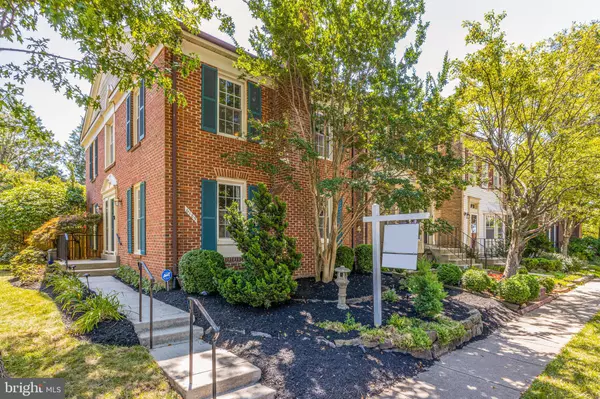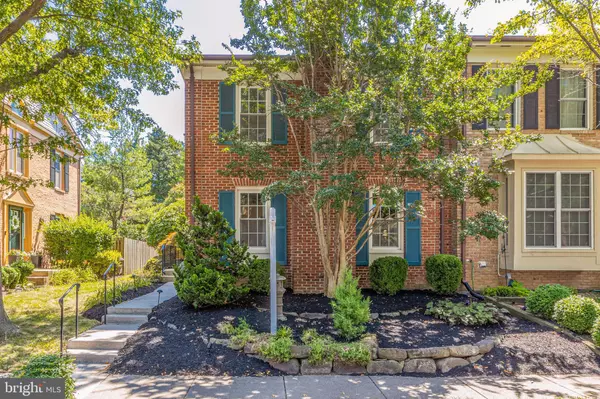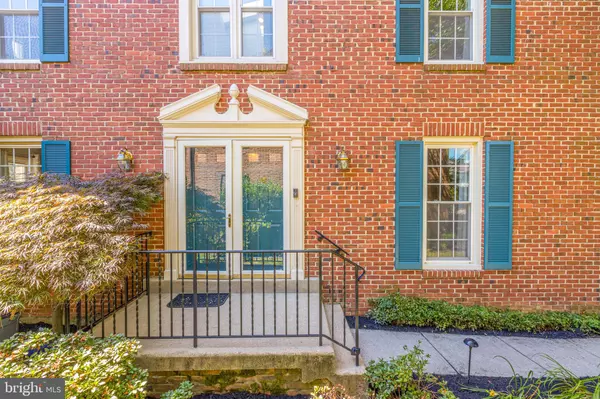$580,000
$585,000
0.9%For more information regarding the value of a property, please contact us for a free consultation.
3 Beds
3 Baths
2,526 SqFt
SOLD DATE : 08/24/2021
Key Details
Sold Price $580,000
Property Type Townhouse
Sub Type End of Row/Townhouse
Listing Status Sold
Purchase Type For Sale
Square Footage 2,526 sqft
Price per Sqft $229
Subdivision Wellington Commons
MLS Listing ID VAFX1200730
Sold Date 08/24/21
Style Traditional
Bedrooms 3
Full Baths 2
Half Baths 1
HOA Fees $102/qua
HOA Y/N Y
Abv Grd Liv Area 1,684
Originating Board BRIGHT
Year Built 1988
Annual Tax Amount $5,531
Tax Year 2020
Lot Size 2,325 Sqft
Acres 0.05
Property Description
Freshly updated and bursting with charm, this brick end-unit townhouse is simply stunning. The living spaces are bright, generous and flow freely into one another with two cozy fireplaces, fresh paint throughout, wood floors and large windows that frame the leafy outlook.
The kitchen was updated in 2019 and now features subway tile backsplash, gorgeous cabinetry, quality fixtures, wine refrigerator and a suite of stainless steel appliances for the home cook. You will love preparing meals in this impeccable gourmet space before moving outside to the private patio to host guests and dine under the stars.
The three bedrooms, 2.5 bathrooms and finished basement (with an extra room ready to be a wine room/man-cave/study/playroom - the possibilities are endless) ensure theres room for everyone to spread out and relax while the long list of extra features will leave you in awe. Theres ample storage throughout, ceiling fans, plush carpet in the bedrooms, lush landscaping, one assigned parking space and plenty of parking throughout the community.
Location
State VA
County Fairfax
Zoning 312
Rooms
Basement Full
Interior
Hot Water Electric
Heating Heat Pump(s)
Cooling Central A/C
Fireplaces Number 2
Fireplace Y
Heat Source Electric
Laundry Washer In Unit, Dryer In Unit, Basement
Exterior
Garage Spaces 3.0
Parking On Site 1
Water Access N
Accessibility None
Total Parking Spaces 3
Garage N
Building
Story 3.5
Sewer Public Sewer
Water Public
Architectural Style Traditional
Level or Stories 3.5
Additional Building Above Grade, Below Grade
New Construction N
Schools
Elementary Schools Bush Hill
Middle Schools Twain
High Schools Edison
School District Fairfax County Public Schools
Others
Senior Community No
Tax ID 0814 35 0094
Ownership Fee Simple
SqFt Source Assessor
Security Features Security System,Exterior Cameras
Horse Property N
Special Listing Condition Standard
Read Less Info
Want to know what your home might be worth? Contact us for a FREE valuation!

Our team is ready to help you sell your home for the highest possible price ASAP

Bought with Anthony H Lam • Redfin Corporation
"My job is to find and attract mastery-based agents to the office, protect the culture, and make sure everyone is happy! "






