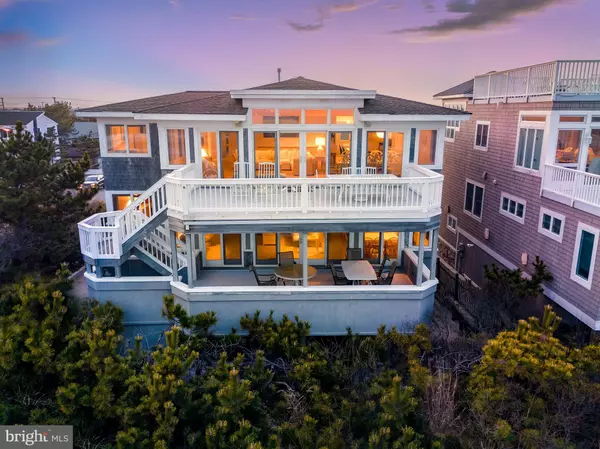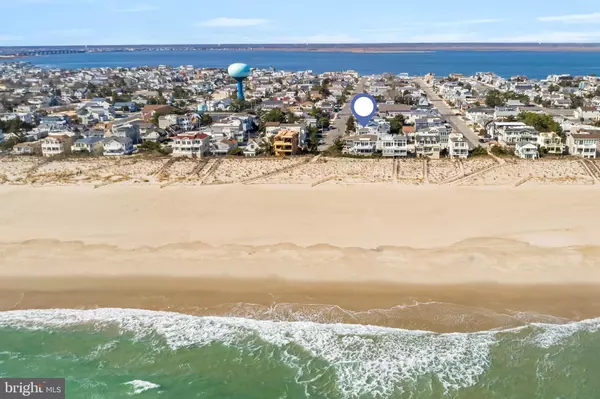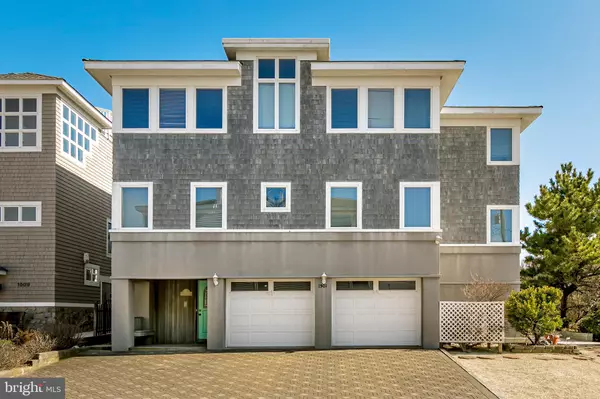$2,492,500
$2,599,000
4.1%For more information regarding the value of a property, please contact us for a free consultation.
6 Beds
5 Baths
3,424 SqFt
SOLD DATE : 09/04/2020
Key Details
Sold Price $2,492,500
Property Type Single Family Home
Sub Type Detached
Listing Status Sold
Purchase Type For Sale
Square Footage 3,424 sqft
Price per Sqft $727
Subdivision Surf City
MLS Listing ID NJOC396044
Sold Date 09/04/20
Style Contemporary,Coastal
Bedrooms 6
Full Baths 4
Half Baths 1
HOA Y/N N
Abv Grd Liv Area 3,424
Originating Board BRIGHT
Year Built 1997
Annual Tax Amount $19,385
Tax Year 2019
Lot Size 6,000 Sqft
Acres 0.14
Lot Dimensions 60.00 x 100.00
Property Description
Plenty of space for family, friends, or corporate entertainment at this almost 3500 sq. ft. home with ample decks. Corner location with 60 feet of oceanfront and sweeping views to the east southeast including shoreline curvature. Stroll to close by shops and markets, enjoy a leisurely walk along the water. Everything you need is right at your fingertips. Stylish cedar shake home features roomy interiors with two levels of stunning ocean views. Home offers ample entertaining space with two functional kitchens, double living rooms, and all the decking you need to soak in those rays. 6 bedrooms, (2 en suite), and 4 full bathrooms. The ground level includes a rumpus room for ping pong and a convenient powder room with a private patio tucked away in the dune.
Location
State NJ
County Ocean
Area Surf City Boro (21532)
Zoning RA
Direction West
Rooms
Other Rooms Living Room, Dining Room, Primary Bedroom, Bedroom 2, Kitchen, Game Room, Bedroom 1, Bathroom 1, Primary Bathroom, Half Bath
Main Level Bedrooms 3
Interior
Interior Features Elevator, 2nd Kitchen, Carpet, Ceiling Fan(s), Combination Dining/Living, Combination Kitchen/Dining, Dining Area, Exposed Beams, Family Room Off Kitchen, Floor Plan - Open, Kitchen - Eat-In, Kitchen - Island, Primary Bath(s), Soaking Tub, Stall Shower, Walk-in Closet(s)
Hot Water Natural Gas
Heating Central, Forced Air
Cooling Central A/C
Flooring Tile/Brick, Carpet, Concrete
Equipment Dishwasher, Dryer, Microwave, Washer, Stove, Refrigerator, Water Heater
Furnishings Yes
Fireplace N
Window Features Sliding,Screens,Skylights
Appliance Dishwasher, Dryer, Microwave, Washer, Stove, Refrigerator, Water Heater
Heat Source Natural Gas
Laundry Common, Lower Floor
Exterior
Exterior Feature Deck(s), Patio(s), Porch(es)
Parking Features Garage - Front Entry
Garage Spaces 2.0
Utilities Available Electric Available, Natural Gas Available, Water Available, Sewer Available
Waterfront Description Sandy Beach
Water Access N
View Ocean
Roof Type Pitched,Shingle
Street Surface Paved
Accessibility Elevator, Level Entry - Main
Porch Deck(s), Patio(s), Porch(es)
Attached Garage 2
Total Parking Spaces 2
Garage Y
Building
Story 3
Foundation Pilings, Slab, Flood Vent
Sewer Public Sewer
Water Public
Architectural Style Contemporary, Coastal
Level or Stories 3
Additional Building Above Grade, Below Grade
Structure Type Beamed Ceilings,Dry Wall
New Construction N
Schools
School District Long Beach Island Schools
Others
Pets Allowed Y
Senior Community No
Tax ID 32-00042-00001
Ownership Fee Simple
SqFt Source Estimated
Horse Property N
Special Listing Condition Standard
Pets Allowed No Pet Restrictions
Read Less Info
Want to know what your home might be worth? Contact us for a FREE valuation!

Our team is ready to help you sell your home for the highest possible price ASAP

Bought with Lieben Luedtke • Joy Luedtke Real Estate, LLC
"My job is to find and attract mastery-based agents to the office, protect the culture, and make sure everyone is happy! "







