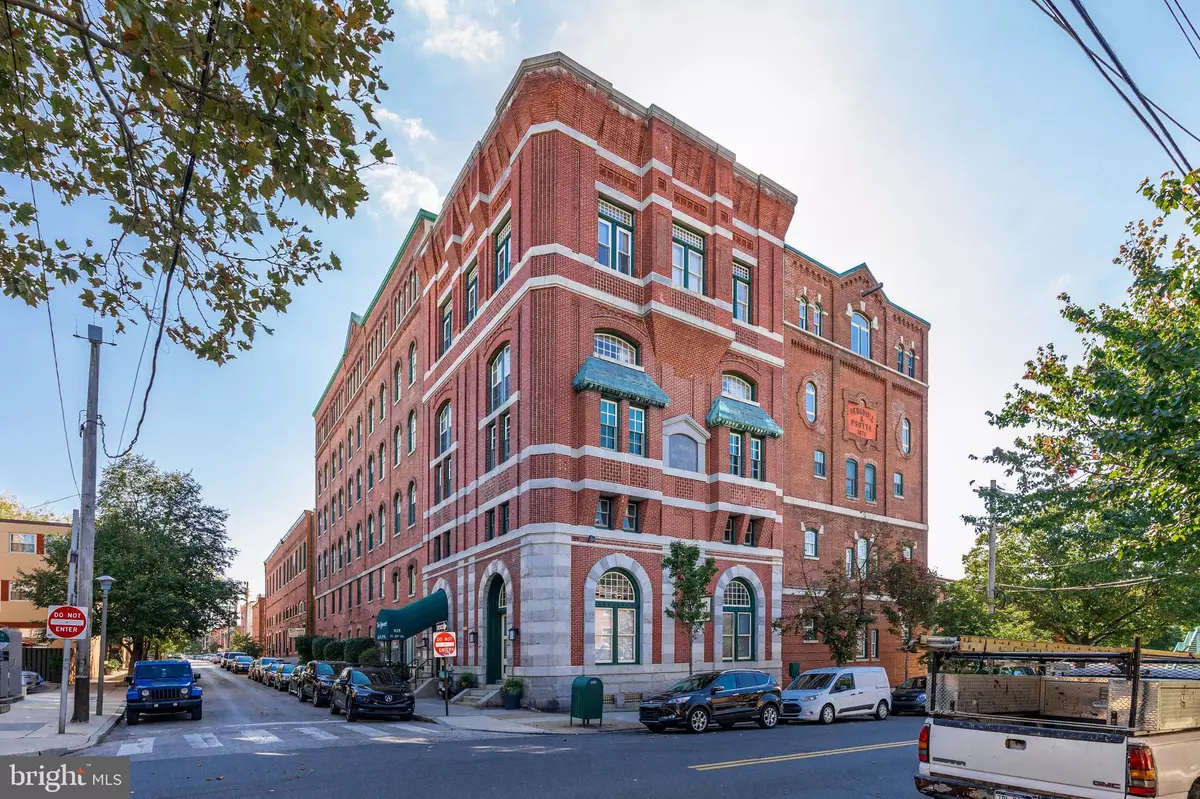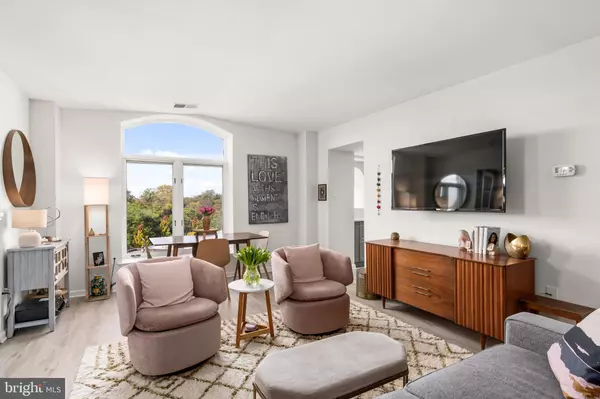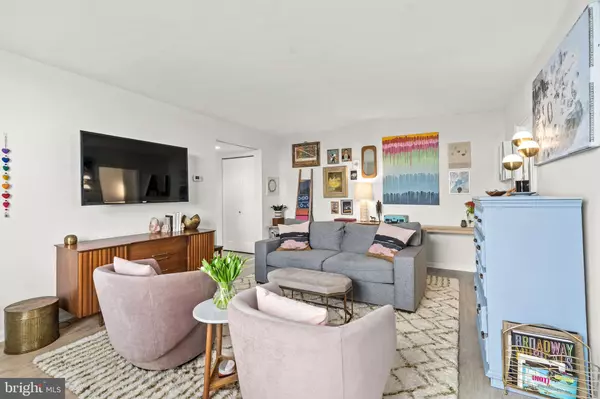$287,000
$285,000
0.7%For more information regarding the value of a property, please contact us for a free consultation.
1 Bed
1 Bath
718 SqFt
SOLD DATE : 11/17/2021
Key Details
Sold Price $287,000
Property Type Condo
Sub Type Condo/Co-op
Listing Status Sold
Purchase Type For Sale
Square Footage 718 sqft
Price per Sqft $399
Subdivision Art Museum Area
MLS Listing ID PAPH2026846
Sold Date 11/17/21
Style Unit/Flat
Bedrooms 1
Full Baths 1
Condo Fees $304/mo
HOA Y/N N
Abv Grd Liv Area 718
Originating Board BRIGHT
Year Built 1856
Annual Tax Amount $2,654
Tax Year 2021
Lot Dimensions 0.00 x 0.00
Property Description
Welcome home to The Brewery. This pristine corner penthouse nestled atop one of Philadelphias most iconic former breweries was originally designed by Otto C. Wolf in 1856 to house the Bergdoll Brewing Companys City Park Brewery, which operated there until prohibition. In the 1980s the entire complex made up of three buildings -- The Main House, (where this unit is located) The Brewery House, and The Ice House, was transformed into modern condominiums. In 2018 the current owners undertook a complete overhaul of the unit, updating every inch from top to bottom & breathing in an air of clean, effortless luxury complete with sweeping views of both the city skyline and Fairmount park. Imagine coming home to your secure, gated parking spot -hop on the elevator and up to your top-floor condo. Entering the foyer, there is a nice separation between the entry and living space by 2 generous closets. The expansive open living space offers several configuration options, anchored on a large west facing window that looks out over the treetops of Fairmount park. Just beyond, the French doors of your dreams lead to the bedroom, which is spacious, punctuated by the arced windows that beautifully highlight the original historical details of this modern oasis. The entire unit has brand new windows that bathe the space in natural light with spectacular viewsthe best perk of corner living! The thoughtfully designed kitchen features sleek light grey cabinets, gorgeous white quartz counter tops, beveled white subway tile backsplash and sleek stainless-steel appliances--it is the epitome of maximized space. Around the corner there is a large utility closet complete with stackable washer & dryer. The bathroom is serene, with clean lines and elegantly understated fixtureslike a spa in your very own home. Absolutely every corner of this condo has been renovated with great care, all you have to do is move in. Plus, condo life is a breeze in this well-managed, pet-friendly building. Enjoy 2 common outside spacesthe landscaped courtyard with tables, chairs, benches & gas BBQ grills or get the perfect fireworks watching spot and fabulous city views from the rooftop deck right above your apartment. Amenities include a common bike storage room and an intercom-buzzer to the front door. A fifteen minute bus ride to Center City, UPenn & Drexel, Temple, 30th Street station and easy access to I-76 and the Ben Franklin Bridge. A quick walk to the nearby Art Museum, Boat House Row, Schuylkill River path, and Kelly Drive. Walk to local eateries and boutiques in both Fairmount area and Brewerytown and enjoy a five- minute drive to the big fancy Whole Foods, Target, CVS, Wawa and more. You really can have the best of city living (with parking!) and gorgeous natural scenery at your fingertips.
Location
State PA
County Philadelphia
Area 19130 (19130)
Zoning RESIDENTIAL
Rooms
Other Rooms Living Room, Dining Room, Kitchen, Bedroom 1, Laundry, Bathroom 1
Main Level Bedrooms 1
Interior
Hot Water Electric
Heating Forced Air
Cooling Central A/C
Flooring Wood
Equipment Built-In Range, Dishwasher, Refrigerator, Disposal
Fireplace N
Appliance Built-In Range, Dishwasher, Refrigerator, Disposal
Heat Source Electric
Laundry Main Floor
Exterior
Exterior Feature Roof, Patio(s)
Fence Other
Utilities Available Cable TV
Amenities Available Elevator, Reserved/Assigned Parking, Common Grounds
Waterfront N
Water Access N
Roof Type Flat
Accessibility None
Porch Roof, Patio(s)
Parking Type Parking Lot
Garage N
Building
Lot Description Corner
Story 5
Unit Features Mid-Rise 5 - 8 Floors
Sewer Public Sewer
Water Public
Architectural Style Unit/Flat
Level or Stories 5
Additional Building Above Grade, Below Grade
New Construction N
Schools
School District The School District Of Philadelphia
Others
Pets Allowed Y
HOA Fee Include All Ground Fee,Common Area Maintenance,Management,Trash
Senior Community No
Tax ID 888152738
Ownership Condominium
Special Listing Condition Standard
Pets Description Number Limit, Dogs OK, Cats OK
Read Less Info
Want to know what your home might be worth? Contact us for a FREE valuation!

Our team is ready to help you sell your home for the highest possible price ASAP

Bought with Tyler Christopher Cuneo • Compass RE

"My job is to find and attract mastery-based agents to the office, protect the culture, and make sure everyone is happy! "







