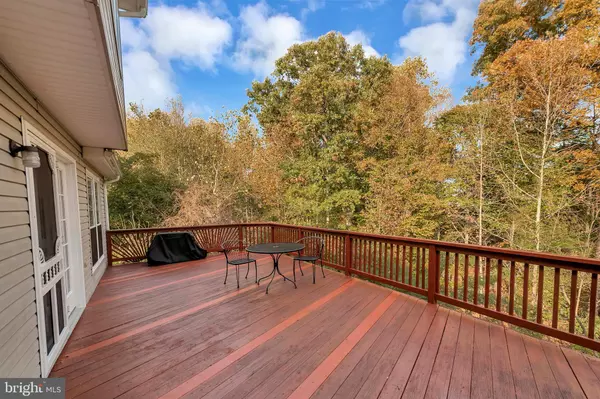$399,000
$399,000
For more information regarding the value of a property, please contact us for a free consultation.
4 Beds
3 Baths
3,472 SqFt
SOLD DATE : 01/09/2020
Key Details
Sold Price $399,000
Property Type Single Family Home
Sub Type Detached
Listing Status Sold
Purchase Type For Sale
Square Footage 3,472 sqft
Price per Sqft $114
Subdivision Stone Hill Estates
MLS Listing ID VAST216330
Sold Date 01/09/20
Style Traditional
Bedrooms 4
Full Baths 2
Half Baths 1
HOA Fees $12/mo
HOA Y/N Y
Abv Grd Liv Area 2,562
Originating Board BRIGHT
Year Built 1995
Annual Tax Amount $3,290
Tax Year 2018
Lot Size 9,901 Sqft
Acres 0.23
Property Description
This home has it all! Everything has been done for you -- move-in ready, great location, low maintenance yard on a great cul-de-sac and HOA is a mere $12/month! The grand entryway with a 2-story foyer and gorgeous windows are stunning, inviting natural light in and a glimpse of nature at every turn. Gleaming, well-maintained, hardwood floors throughout the main level. New 2019 windows throughout the house and overlooking a densely wooded backyard creates an incredible atmosphere for your own private oasis. Entertain on an expansive deck with over 3400 finished square feet in this 4BR 3.5 BA and still more room for all those things that need to be stored for the holidays! 2 well-organized, unfinished storage/utility areas or easily convert one to an extra bedroom with window egress already in place. The 2-story formal living room with wood-burning fireplace just wows you the moment you enter. The elegant dining room is both formal and casual with it's bay window and perfect for entertaining and making memories. Main level study with entry off foyer and the kitchen for the stay-at-home professional multitasking throughout the day. The vast windows in this large open kitchen and family room making even the daily coffee ritual feel like you're on vacation with the seasonal views all around. It's easy to imagine spending lazy days around the gas fireplace in this large open family room atmosphere perfect for all the special events. Master bedroom has room for all your large furniture or designate some space to a peaceful sitting area. Masterbath ensuite offers a 2-person soaking tub and a separate shower and water closet. Plenty of room and closet space in all the upper level bedrooms. The new flooring in the lower level makes for a versatile family gaming area, exercise, or even finish a 5th bedroom, if needed. Again, everything has been done for you -- newer HVAC (2015), roof & garage doors (2017), and just this year: new windows throughout, lower level flooring, dishwasher & range and fresh paint throughout the entire house! If you love wooded backyards and lots of privacy, babbling creeks, entertaining on your deck and don't want to be straddled with mowing your yard all weekend long -- you will not be disappointed; THIS home is for YOU!
Location
State VA
County Stafford
Zoning R1
Rooms
Other Rooms Living Room, Dining Room, Primary Bedroom, Bedroom 2, Bedroom 3, Bedroom 4, Kitchen, Office, Recreation Room
Basement Full
Interior
Interior Features Wood Floors, Walk-in Closet(s), Skylight(s), Formal/Separate Dining Room, Floor Plan - Open, Family Room Off Kitchen
Heating Heat Pump(s)
Cooling Heat Pump(s)
Window Features Bay/Bow,Double Pane,Energy Efficient,ENERGY STAR Qualified,Insulated,Palladian,Skylights
Heat Source Electric
Exterior
Garage Garage - Front Entry, Inside Access
Garage Spaces 2.0
Waterfront N
Water Access N
View Trees/Woods, Creek/Stream
Accessibility None
Parking Type Attached Garage
Attached Garage 2
Total Parking Spaces 2
Garage Y
Building
Lot Description Backs to Trees, Cul-de-sac, Front Yard, Sloping, Trees/Wooded
Story 3+
Sewer Public Septic
Water Public
Architectural Style Traditional
Level or Stories 3+
Additional Building Above Grade, Below Grade
New Construction N
Schools
School District Stafford County Public Schools
Others
Senior Community No
Tax ID 20-DD-4- -59
Ownership Fee Simple
SqFt Source Assessor
Acceptable Financing Cash, Conventional, FHA, VA, VHDA
Horse Property N
Listing Terms Cash, Conventional, FHA, VA, VHDA
Financing Cash,Conventional,FHA,VA,VHDA
Special Listing Condition Standard
Read Less Info
Want to know what your home might be worth? Contact us for a FREE valuation!

Our team is ready to help you sell your home for the highest possible price ASAP

Bought with David P Ingram • Weichert, REALTORS

"My job is to find and attract mastery-based agents to the office, protect the culture, and make sure everyone is happy! "







