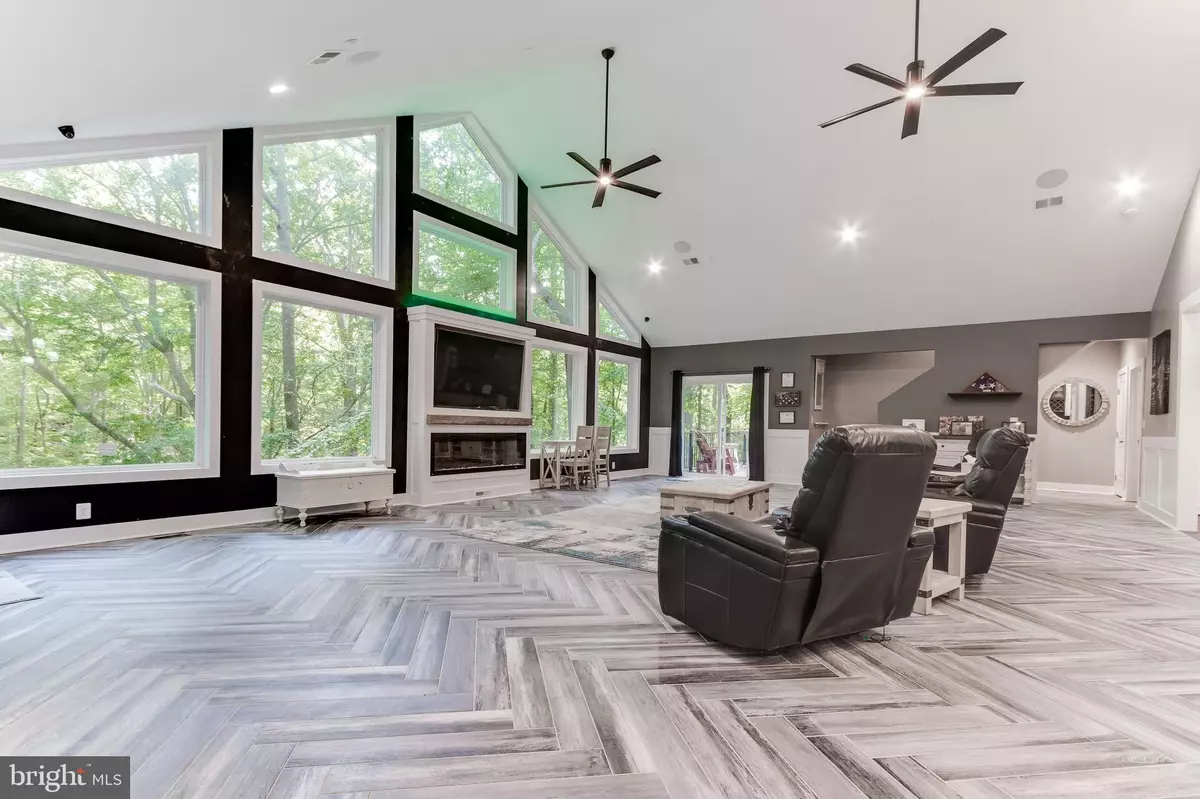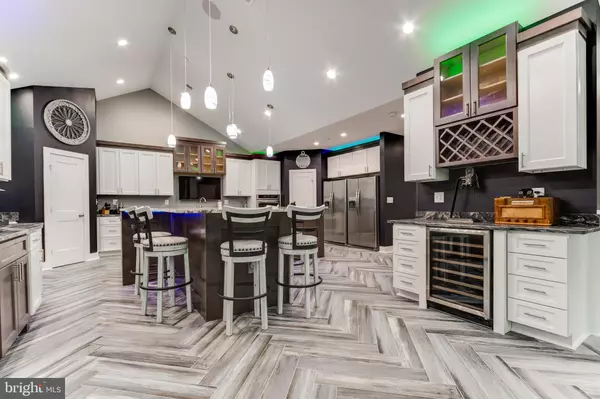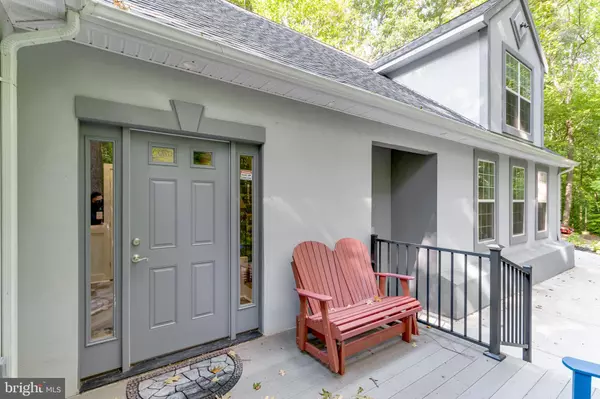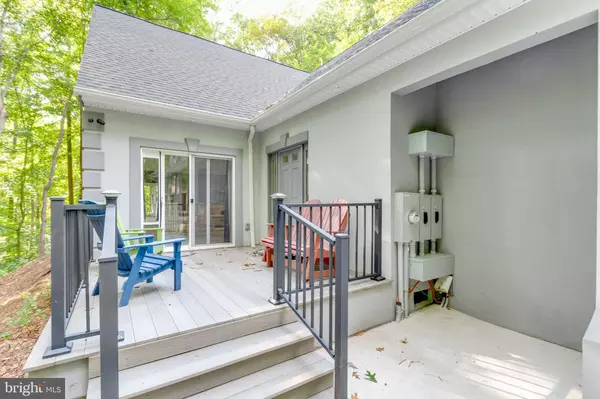$828,000
$828,000
For more information regarding the value of a property, please contact us for a free consultation.
5 Beds
6 Baths
5,012 SqFt
SOLD DATE : 10/29/2021
Key Details
Sold Price $828,000
Property Type Single Family Home
Sub Type Detached
Listing Status Sold
Purchase Type For Sale
Square Footage 5,012 sqft
Price per Sqft $165
Subdivision Locust Grove Estates Sub
MLS Listing ID MDCH2003550
Sold Date 10/29/21
Style Colonial
Bedrooms 5
Full Baths 5
Half Baths 1
HOA Y/N N
Abv Grd Liv Area 5,012
Originating Board BRIGHT
Year Built 2019
Annual Tax Amount $4,074
Tax Year 2020
Lot Size 2.550 Acres
Acres 2.55
Property Description
Welcome home to your own hidden gem in Locust Grove Estates!! Tucked away on 2.5 acres with over 5,000 Square Feet of Living Space where Peace and Serenity Surround You. From the moment you walk through the doors into this open concept home you will be wowed! The vaulted ceiling with huge, picturesque wall of windows gives you a gorgeous view to enjoy in every Season! Double doors lead you out to the very private large deck to enjoy! This newer home features 5 Master Bedrooms; 1 Master Bedroom with Fireplace, 3 of the Master Baths Completed with Rain Shower Systems & Jaccuzi Tubs. Chef's Dream Gourmet Kitchen, Large Island with Cooktop and incredible Bar Seating for Family Gatherings, Granite Countertops, Double Wall Ovens, Wet Bar, Wine refrigerator, 2 Refrigerator/Freezers, 2 Large Farm Pantries. Home Office, Custom Blinds, Wood Flooring and Herring Bone Tiles. There is also a hardwired camera system indoors and outdoors should you desire. Last but not least, Whole House Generator System! Great Location for Commuters, Close To Shopping, The Town Of La Plata, Entertainment & Fine Dining! Historic Sites, Old School House, Chapel Point State Park & Port Tobacco River Park Just Down The Street. If you looking for Luxury Living In a Country Setting yet Still Close to the City, Search No More, Come On In!
For Virtual Video :
Location
State MD
County Charles
Zoning RC
Rooms
Main Level Bedrooms 3
Interior
Interior Features Entry Level Bedroom, Floor Plan - Open, Kitchen - Country, Kitchen - Gourmet, Kitchen - Island, Pantry, Recessed Lighting, Sprinkler System, Walk-in Closet(s), Wet/Dry Bar, Upgraded Countertops, Wine Storage, Wood Floors
Hot Water Electric
Heating Heat Pump(s)
Cooling Central A/C
Fireplaces Number 2
Fireplaces Type Electric, Fireplace - Glass Doors
Equipment Cooktop, Dishwasher, Dryer, Washer, Refrigerator, Disposal, Oven - Double, Oven - Wall, Stainless Steel Appliances
Fireplace Y
Appliance Cooktop, Dishwasher, Dryer, Washer, Refrigerator, Disposal, Oven - Double, Oven - Wall, Stainless Steel Appliances
Heat Source Central
Exterior
Parking Features Garage - Side Entry, Garage Door Opener, Inside Access
Garage Spaces 7.0
Water Access N
Accessibility None
Attached Garage 3
Total Parking Spaces 7
Garage Y
Building
Story 1.5
Foundation Crawl Space
Sewer Private Septic Tank
Water Well
Architectural Style Colonial
Level or Stories 1.5
Additional Building Above Grade, Below Grade
New Construction N
Schools
Elementary Schools Walter J. Mitchell
Middle Schools Piccowaxen
High Schools Maurice J. Mcdonough
School District Charles County Public Schools
Others
Senior Community No
Tax ID 0901036432
Ownership Fee Simple
SqFt Source Assessor
Special Listing Condition Standard
Read Less Info
Want to know what your home might be worth? Contact us for a FREE valuation!

Our team is ready to help you sell your home for the highest possible price ASAP

Bought with Rose Hamlin • Rollins & Associates Real Estate
"My job is to find and attract mastery-based agents to the office, protect the culture, and make sure everyone is happy! "







