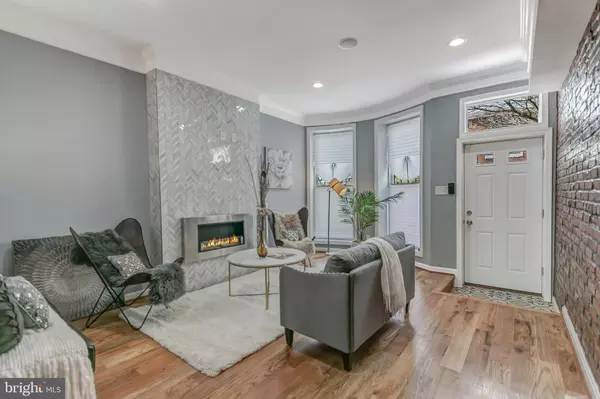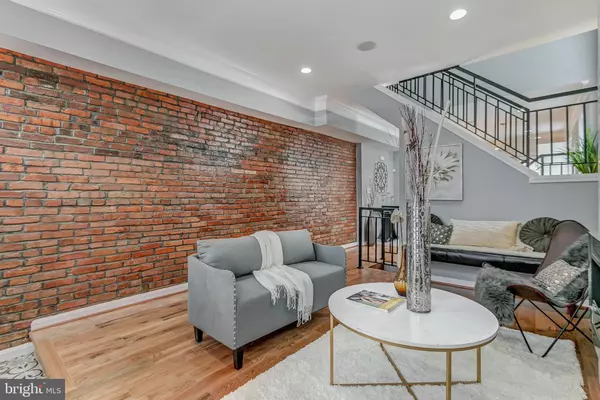$286,000
$310,000
7.7%For more information regarding the value of a property, please contact us for a free consultation.
4 Beds
2 Baths
1,424 SqFt
SOLD DATE : 05/29/2020
Key Details
Sold Price $286,000
Property Type Townhouse
Sub Type End of Row/Townhouse
Listing Status Sold
Purchase Type For Sale
Square Footage 1,424 sqft
Price per Sqft $200
Subdivision Remington Historic District
MLS Listing ID MDBA504442
Sold Date 05/29/20
Style Traditional
Bedrooms 4
Full Baths 2
HOA Y/N N
Abv Grd Liv Area 1,424
Originating Board BRIGHT
Year Built 1900
Annual Tax Amount $3,221
Tax Year 2019
Property Description
You must see this STUNNING BEAUTIFULLY renovated home in Remington!! This charming 4 bed 2 bath features an open floor concept with hardwood and ceramic flooring throughout, spacious living area with an exposed brick wall and decorative oil-burning fireplace giving this home a cozy feeling and lots of character! Gorgeous kitchen with stainless steel package, granite countertops, kitchen island with a built in sink, large refrigerator, and a walk out to the rear balcony! Generous size bedrooms on the second level, and stereo surround sound throughout the home. The fully finished basement includes Bedroom 4 with a full bath and laundry area. Roof, HVAC, furnace and water heater all BRAND NEW! In addition to these amenities, this home is located near Interstate 83 (Jones Fall Expressway) and downtown Baltimore! This beauty is priced to sell and will not last long! $2500K Agent Bonus to who brings in an offer within the first 72 hours (Accepted Offer must go to Closing) Book your showing today!
Location
State MD
County Baltimore City
Zoning R-8
Rooms
Other Rooms Living Room, Bedroom 2, Bedroom 3, Bedroom 4, Kitchen, Foyer, Bedroom 1, Laundry, Bathroom 1, Bathroom 2
Basement Connecting Stairway, Fully Finished, Outside Entrance
Interior
Interior Features Breakfast Area, Ceiling Fan(s), Combination Kitchen/Dining, Crown Moldings, Kitchen - Eat-In, Kitchen - Island, Recessed Lighting, Upgraded Countertops, Wood Floors
Hot Water Natural Gas
Heating Forced Air
Cooling Central A/C
Equipment Built-In Microwave, Dishwasher, Disposal, Exhaust Fan, Refrigerator, Stainless Steel Appliances, Stove
Appliance Built-In Microwave, Dishwasher, Disposal, Exhaust Fan, Refrigerator, Stainless Steel Appliances, Stove
Heat Source Natural Gas
Laundry Hookup
Exterior
Water Access N
Accessibility None
Garage N
Building
Story 2
Sewer Public Sewer
Water Public
Architectural Style Traditional
Level or Stories 2
Additional Building Above Grade, Below Grade
New Construction N
Schools
School District Baltimore City Public Schools
Others
Senior Community No
Tax ID 0312043644 017
Ownership Fee Simple
SqFt Source Estimated
Security Features Security System,Smoke Detector
Acceptable Financing FHA, Conventional, Cash
Listing Terms FHA, Conventional, Cash
Financing FHA,Conventional,Cash
Special Listing Condition Standard
Read Less Info
Want to know what your home might be worth? Contact us for a FREE valuation!

Our team is ready to help you sell your home for the highest possible price ASAP

Bought with Daniel T Morris • Long & Foster Real Estate, Inc.
"My job is to find and attract mastery-based agents to the office, protect the culture, and make sure everyone is happy! "







