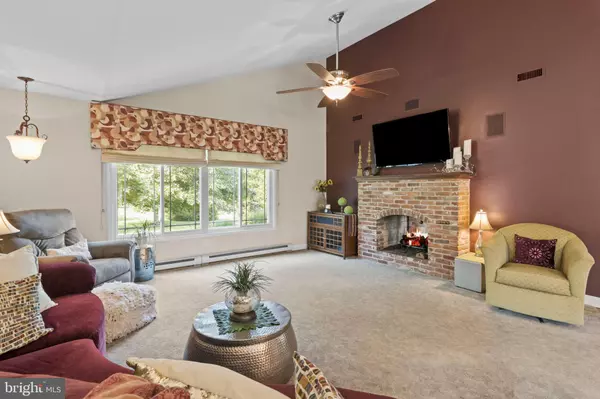$500,000
$399,900
25.0%For more information regarding the value of a property, please contact us for a free consultation.
3 Beds
3 Baths
3,852 SqFt
SOLD DATE : 10/26/2021
Key Details
Sold Price $500,000
Property Type Single Family Home
Sub Type Detached
Listing Status Sold
Purchase Type For Sale
Square Footage 3,852 sqft
Price per Sqft $129
Subdivision None Available
MLS Listing ID PABU2006812
Sold Date 10/26/21
Style Ranch/Rambler
Bedrooms 3
Full Baths 2
Half Baths 1
HOA Y/N N
Abv Grd Liv Area 1,926
Originating Board BRIGHT
Year Built 1970
Annual Tax Amount $5,755
Tax Year 2021
Lot Size 0.597 Acres
Acres 0.6
Lot Dimensions 128.00 x 203.00
Property Description
Welcome to 517 Cherry Rd. This beautiful Ranch style home has been meticulously maintained and upgraded throughout. There is nothing to do but unpack! Enter the home in to the living room and dining room with vaulted ceilings and brick, double sided gas fireplace. You will immediately feel at home! From here take a look in to the amazing, recently updated kitchen with center island, custom cabinetry, granite counter tops, top of the line, stainless steel appliances, tiled backsplash, radiant heated floors and an eat-in area where you can enjoy the double sided fireplace. The kitchen also hosts a small desk/work area and sliders that lead to a newly finished porch with retractable awning. Just down the hall is a laundry room with added solar tube , renovated hall bath, 2 spare bedrooms and the master bedroom with plantation shutters. The en suite bath has also been completely redone and includes custom cabinetry and oversized tiled stall shower. Downstairs you'll find a large, mostly finished basement, with tray style drop ceiling, a cedar closet and large unfinished area with plenty of space for extra storage. The stair way in this portion of the basement leads back upstairs to the garage and out to the yard. Wait! There's more, there is an additional room off the living room with it own separate entrance and 1/2 bath. It could work as an office, additional living area or something else. Not only is the interior of this house perfect but the grounds have been professionally landscaped and every window has a beautiful view. Make an appointment and see for your self.
Location
State PA
County Bucks
Area Hilltown Twp (10115)
Zoning CR2
Rooms
Basement Full
Main Level Bedrooms 3
Interior
Hot Water Electric
Heating Baseboard - Electric, Radiant
Cooling Central A/C
Flooring Wood, Carpet, Ceramic Tile
Fireplaces Type Double Sided, Gas/Propane
Equipment Built-In Microwave, Built-In Range, Dryer - Front Loading, Oven/Range - Electric, Stainless Steel Appliances, Washer - Front Loading
Fireplace Y
Appliance Built-In Microwave, Built-In Range, Dryer - Front Loading, Oven/Range - Electric, Stainless Steel Appliances, Washer - Front Loading
Heat Source Electric
Laundry Main Floor
Exterior
Parking Features Garage - Front Entry, Inside Access
Garage Spaces 1.0
Water Access N
Accessibility None
Attached Garage 1
Total Parking Spaces 1
Garage Y
Building
Story 1
Foundation Block
Sewer Public Sewer
Water Public
Architectural Style Ranch/Rambler
Level or Stories 1
Additional Building Above Grade, Below Grade
New Construction N
Schools
High Schools Pennridge
School District Pennridge
Others
Senior Community No
Tax ID 15-009-050
Ownership Fee Simple
SqFt Source Assessor
Special Listing Condition Standard
Read Less Info
Want to know what your home might be worth? Contact us for a FREE valuation!

Our team is ready to help you sell your home for the highest possible price ASAP

Bought with Jeffrey P Silva • Keller Williams Real Estate-Blue Bell

"My job is to find and attract mastery-based agents to the office, protect the culture, and make sure everyone is happy! "







