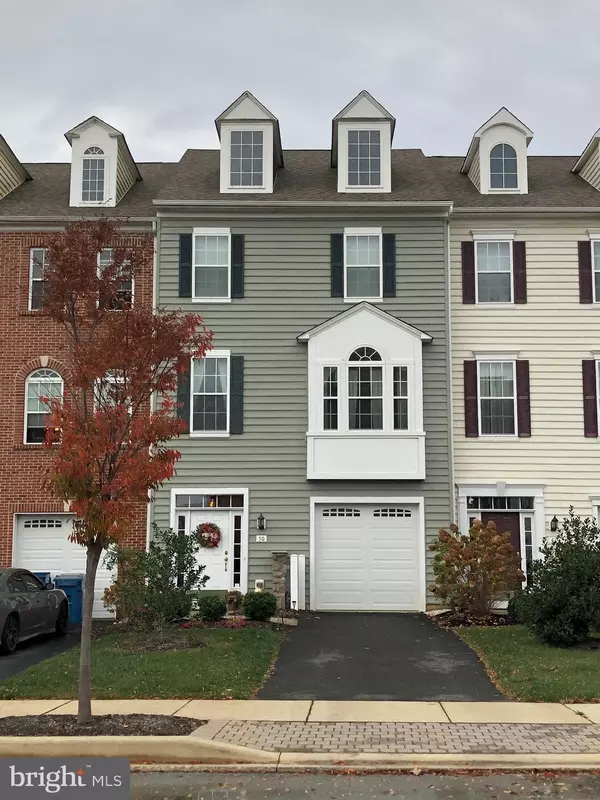$272,000
$284,900
4.5%For more information regarding the value of a property, please contact us for a free consultation.
2 Beds
4 Baths
2,400 SqFt
SOLD DATE : 02/28/2020
Key Details
Sold Price $272,000
Property Type Townhouse
Sub Type Interior Row/Townhouse
Listing Status Sold
Purchase Type For Sale
Square Footage 2,400 sqft
Price per Sqft $113
Subdivision Meridian Crossing
MLS Listing ID DENC490186
Sold Date 02/28/20
Style Traditional
Bedrooms 2
Full Baths 2
Half Baths 2
HOA Fees $52/mo
HOA Y/N Y
Abv Grd Liv Area 2,400
Originating Board BRIGHT
Year Built 2013
Annual Tax Amount $2,647
Tax Year 2019
Lot Size 3,049 Sqft
Acres 0.07
Lot Dimensions 0.00 x 0.00
Property Description
No waiting for new construction with this well-maintained, six year old townhome with three levels in popular Meridian Crossing. Two huge master bedroom suites, each with its own full bathroom. Two additional powder rooms on main and lower levels. Save thousands in utility costs year after year with efficient GEOTHERMAL heating and air conditioning system (i.e., only $1,317 in annual electric costs . . $110/mos on average . . high of $137 and low of $78). Minimal HOA fees of $52/mos cover grass cutting, garbage collection, mulch in spring, snow removal, multiple playgrounds, new basketball court, tennis courts, clubhouse, paved walking trails, nightly security guard and common area landscaping. Community pool and gym are also available only to homeowners for additional fee. Spacious family room with ceiling fan and adjoining powder room and laundry area on ground level with comfortable outside patio (20' x 9') in rear of unit. Main level on second floor contains open floorplan with LR/DR/great room and huge eat-in kitchen with 42" cabinetry and deck (19' x 8') overlooking backyard and undeveloped acreage. Nine foot ceilings on both the entry and main levels. Two large master bedroom suites with walk-in closets and ceiling fans and two full bathrooms, one with garden tub, separate stand alone shower and double sink vanity and the other with full bathtub/shower and double sink vanity, complete the third level and finalize the finished 2,000+ s/f of space in this move-in ready beauty. One car garage and driveway parking for two additional vehicles. Early settlement possible! Hurry before it's SOLD!
Location
State DE
County New Castle
Area Newark/Glasgow (30905)
Zoning ST
Rooms
Other Rooms Primary Bedroom, Bedroom 2, Kitchen, Family Room, Great Room, Primary Bathroom, Full Bath, Half Bath
Basement Daylight, Full, Fully Finished, Garage Access, Interior Access, Outside Entrance, Walkout Level
Interior
Interior Features Breakfast Area, Carpet, Ceiling Fan(s), Combination Dining/Living, Dining Area, Floor Plan - Open, Kitchen - Eat-In, Kitchen - Table Space, Primary Bath(s), Recessed Lighting, Soaking Tub, Stall Shower, Tub Shower, Walk-in Closet(s)
Hot Water Electric
Heating Central, Forced Air
Cooling Central A/C, Geothermal
Flooring Carpet, Vinyl
Equipment Dryer - Electric, Oven/Range - Electric, Refrigerator, Washer, Water Heater
Furnishings No
Fireplace N
Window Features Energy Efficient,Insulated,Screens
Appliance Dryer - Electric, Oven/Range - Electric, Refrigerator, Washer, Water Heater
Heat Source Geo-thermal
Laundry Dryer In Unit, Lower Floor, Washer In Unit
Exterior
Exterior Feature Deck(s), Patio(s)
Parking Features Garage - Front Entry, Inside Access
Garage Spaces 1.0
Utilities Available Cable TV, Cable TV Available, Electric Available, Natural Gas Available, Phone Available, Phone Connected, Sewer Available, Water Available
Amenities Available Basketball Courts, Club House, Fitness Center, Jog/Walk Path, Pool - Outdoor, Pool Mem Avail, Tennis Courts, Tot Lots/Playground
Water Access N
View Street, Trees/Woods
Roof Type Shingle
Street Surface Paved
Accessibility None
Porch Deck(s), Patio(s)
Road Frontage Public
Attached Garage 1
Total Parking Spaces 1
Garage Y
Building
Lot Description Backs to Trees, Interior, Landscaping, Level
Story 3+
Foundation Block, Permanent, Slab
Sewer Public Sewer
Water Public
Architectural Style Traditional
Level or Stories 3+
Additional Building Above Grade, Below Grade
Structure Type Block Walls,Dry Wall
New Construction N
Schools
School District Colonial
Others
Pets Allowed Y
HOA Fee Include Lawn Care Front,Lawn Care Rear,Lawn Maintenance,Trash
Senior Community No
Tax ID 10-048.30-303
Ownership Fee Simple
SqFt Source Assessor
Security Features Resident Manager,Security System
Acceptable Financing Cash, Conventional, FHA, VA
Horse Property N
Listing Terms Cash, Conventional, FHA, VA
Financing Cash,Conventional,FHA,VA
Special Listing Condition Standard
Pets Allowed Cats OK, Dogs OK
Read Less Info
Want to know what your home might be worth? Contact us for a FREE valuation!

Our team is ready to help you sell your home for the highest possible price ASAP

Bought with Hao Jiang • BHHS Fox & Roach-Christiana
"My job is to find and attract mastery-based agents to the office, protect the culture, and make sure everyone is happy! "







