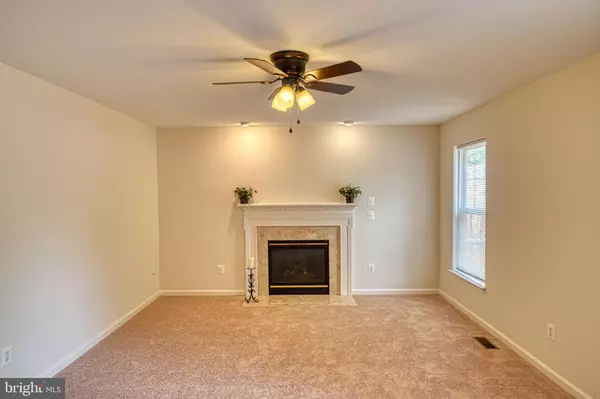$425,000
$425,000
For more information regarding the value of a property, please contact us for a free consultation.
4 Beds
3 Baths
2,478 SqFt
SOLD DATE : 08/07/2020
Key Details
Sold Price $425,000
Property Type Single Family Home
Sub Type Detached
Listing Status Sold
Purchase Type For Sale
Square Footage 2,478 sqft
Price per Sqft $171
Subdivision Autumn Ridge
MLS Listing ID VAST222882
Sold Date 08/07/20
Style Colonial
Bedrooms 4
Full Baths 2
Half Baths 1
HOA Fees $18/ann
HOA Y/N Y
Abv Grd Liv Area 2,478
Originating Board BRIGHT
Year Built 1997
Annual Tax Amount $3,278
Tax Year 2020
Lot Size 0.251 Acres
Acres 0.25
Property Description
Stunning home in Autumn Ridge! The impeccable interior of this home is FRESHLY PAINTED. NEW CARPET installed throughout the ENTIRE home! NEW Ceiling fans! NEW outside lamps! NEW hot water heater! HVAC 2019! Exterior painting 2019! Roof 2017! Charming home in a cul-de-sac, nearly 2,500 finished sqft that features 4 bedrooms, 2 1/2 bathrooms, hardwood floors in foyer, and beautiful kitchen to include NEW stove and sink. Walk in and instantly fall in love with the layout and attest to all of the enhancements. The walls are neutral colored. The family room is filled with natural light and has a cozy gas fireplace. Family room provides access to the newly stained deck and the fully-fenced back yard for kids and pets to play unconstrained. The basement is unfinished and offers an open canvas for your design. Two car garage. Location, Location, Location - minutes to I-95, shopping, and schools. The Jeff Rouse Swim and Sports Center family health and wellness facility is within minutes of Autumn Ridge. The center features three pools including a 50-meter Olympic size competition pool and a 25-yard recreation pool with water features for kids. This home is located 5 minutes away from the future Embrey Mill Town Center that will include a Publix Grocery Store. Marine Corps Base Quantico is approximately a 20-25 minute commute, shorter if entering/exiting on Onville Rd through Camp Barrett/The Basic School (western side of base). Commuter lots are near for those who want to carpool to Wash D.C. and northern VA. This home is ideal for a family moving into the Stafford area. This home will not be around long!
Location
State VA
County Stafford
Zoning R1
Direction West
Rooms
Other Rooms Living Room, Dining Room, Primary Bedroom, Bedroom 2, Bedroom 3, Kitchen, Family Room, Basement, Breakfast Room, Bedroom 1, Laundry, Bathroom 1, Bathroom 2, Primary Bathroom
Basement Full
Interior
Interior Features Breakfast Area, Crown Moldings, Dining Area, Family Room Off Kitchen, Kitchen - Island, Kitchen - Table Space, Primary Bath(s), Window Treatments
Hot Water Natural Gas
Heating Central
Cooling Central A/C
Flooring Hardwood, Carpet, Other
Fireplaces Number 1
Fireplaces Type Gas/Propane
Equipment Stove, Dishwasher, Disposal, Exhaust Fan, Icemaker, Refrigerator
Fireplace Y
Appliance Stove, Dishwasher, Disposal, Exhaust Fan, Icemaker, Refrigerator
Heat Source Natural Gas
Laundry Hookup
Exterior
Exterior Feature Deck(s)
Parking Features Garage - Front Entry
Garage Spaces 2.0
Fence Wood
Utilities Available Electric Available, Natural Gas Available, Sewer Available, Water Available
Amenities Available Basketball Courts, Common Grounds, Tennis Courts, Tot Lots/Playground
Water Access N
Roof Type Composite,Shingle
Accessibility None
Porch Deck(s)
Attached Garage 2
Total Parking Spaces 2
Garage Y
Building
Story 3
Sewer Public Sewer
Water Public
Architectural Style Colonial
Level or Stories 3
Additional Building Above Grade, Below Grade
Structure Type Dry Wall
New Construction N
Schools
Elementary Schools Winding Creek
Middle Schools Hh Poole
High Schools North Stafford
School District Stafford County Public Schools
Others
Pets Allowed Y
Senior Community No
Tax ID 29-D-2- -256
Ownership Fee Simple
SqFt Source Assessor
Acceptable Financing Conventional, FHA, VA, Cash
Horse Property N
Listing Terms Conventional, FHA, VA, Cash
Financing Conventional,FHA,VA,Cash
Special Listing Condition Standard
Pets Allowed Cats OK, Dogs OK
Read Less Info
Want to know what your home might be worth? Contact us for a FREE valuation!

Our team is ready to help you sell your home for the highest possible price ASAP

Bought with Davida Theretha Yancy • CTI Real Estate
"My job is to find and attract mastery-based agents to the office, protect the culture, and make sure everyone is happy! "







