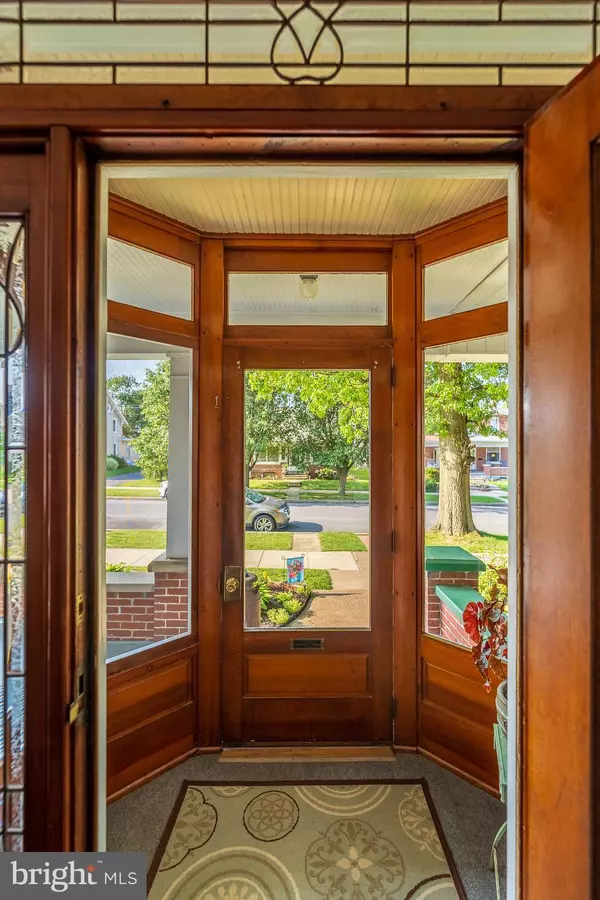$219,900
$199,000
10.5%For more information regarding the value of a property, please contact us for a free consultation.
3 Beds
2 Baths
1,527 SqFt
SOLD DATE : 10/11/2021
Key Details
Sold Price $219,900
Property Type Single Family Home
Sub Type Twin/Semi-Detached
Listing Status Sold
Purchase Type For Sale
Square Footage 1,527 sqft
Price per Sqft $144
Subdivision None Available
MLS Listing ID PABK2003774
Sold Date 10/11/21
Style Colonial
Bedrooms 3
Full Baths 1
Half Baths 1
HOA Y/N N
Abv Grd Liv Area 1,527
Originating Board BRIGHT
Year Built 1926
Annual Tax Amount $4,412
Tax Year 2021
Lot Size 7,841 Sqft
Acres 0.18
Property Description
What a find in Topton! This house is a gem. A beautiful garden and covered wrap-around porch complete with porch swing welcomes you home. An enclosed entrance leads you to the front door. Old world charm meets you in the living room with hardwood floors, huge picture windows with beveled glass transoms. French doors lead you to the spacious dining room which opens to the bright, eat-in kitchen. An updated powder room finishes the main floor. Upstairs beautiful wood trim outlines each door to the two good- size bedrooms and updated full bath. A small office can be found off of one of the bedrooms. A door from the office leads to a balcony that overlooks the backyard. Attic bedrooms on the 3rd floor include storage areas. The full basement also provides lots of storage. Beautifully maintained gardens, a patio, and walkways create a serene backyard. Close to schools and the community pool and library. This is defintely one you don't want to miss!
Location
State PA
County Berks
Area Topton Boro (10285)
Zoning RESIDENTIAL MISCELLANEOUS
Rooms
Other Rooms Living Room, Dining Room, Bedroom 2, Bedroom 3, Kitchen, Bedroom 1, Office, Full Bath, Half Bath
Basement Full, Outside Entrance, Unfinished
Interior
Hot Water Natural Gas, Tankless
Heating Baseboard - Hot Water, Baseboard - Electric
Cooling Ceiling Fan(s), Window Unit(s)
Heat Source Natural Gas, Electric
Exterior
Parking Features Additional Storage Area, Garage - Rear Entry, Garage Door Opener
Garage Spaces 1.0
Water Access N
Accessibility None
Total Parking Spaces 1
Garage Y
Building
Story 2
Sewer Public Sewer
Water Public
Architectural Style Colonial
Level or Stories 2
Additional Building Above Grade, Below Grade
New Construction N
Schools
School District Brandywine Heights Area
Others
Senior Community No
Tax ID 85547317022043
Ownership Fee Simple
SqFt Source Estimated
Special Listing Condition Standard
Read Less Info
Want to know what your home might be worth? Contact us for a FREE valuation!

Our team is ready to help you sell your home for the highest possible price ASAP

Bought with Grace Spohn • Kelly Real Estate, Inc.
"My job is to find and attract mastery-based agents to the office, protect the culture, and make sure everyone is happy! "







