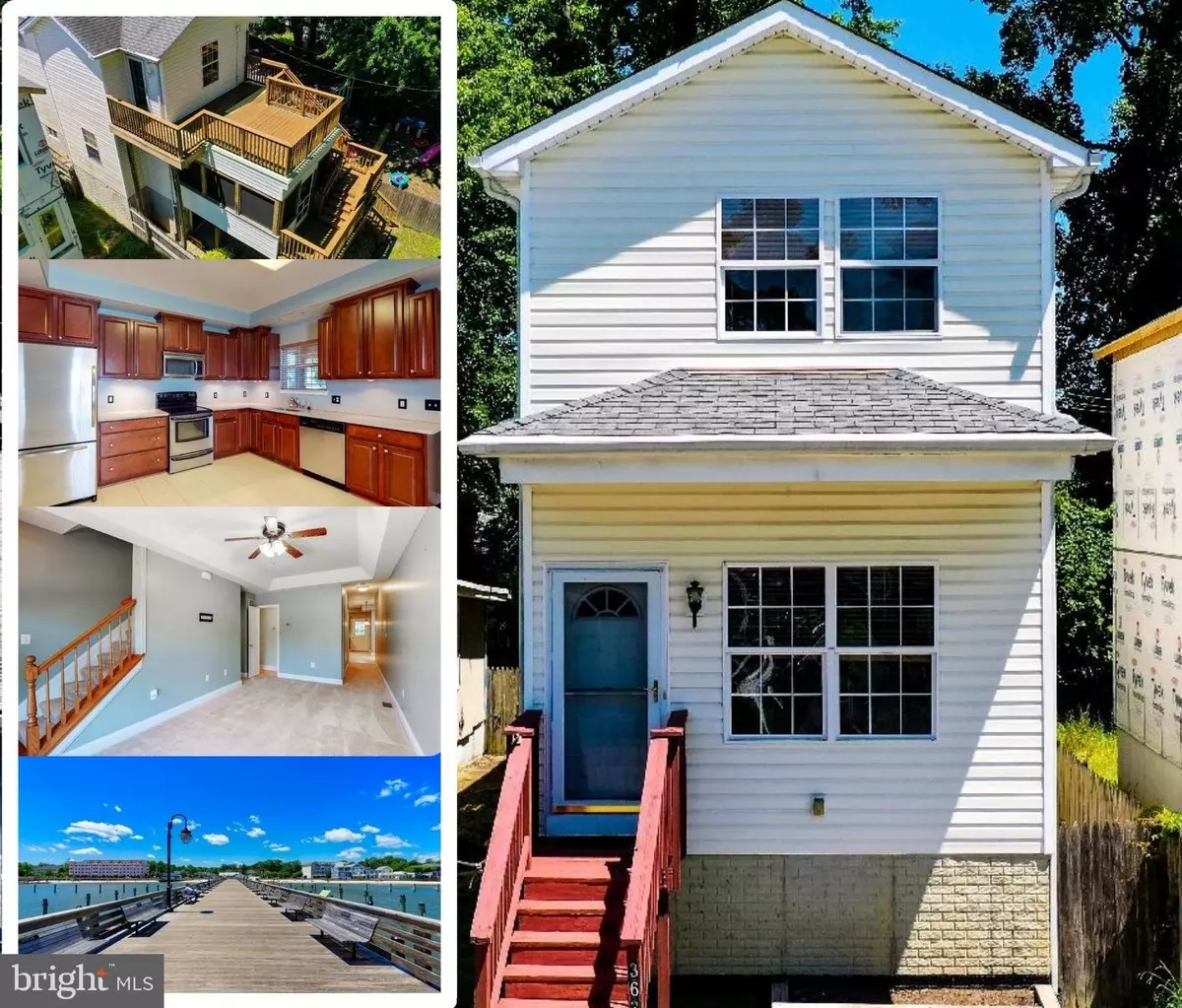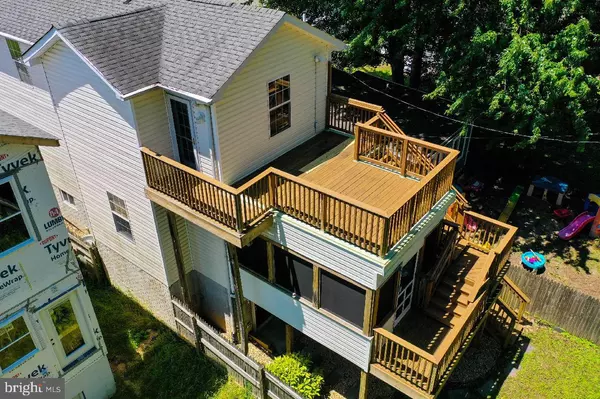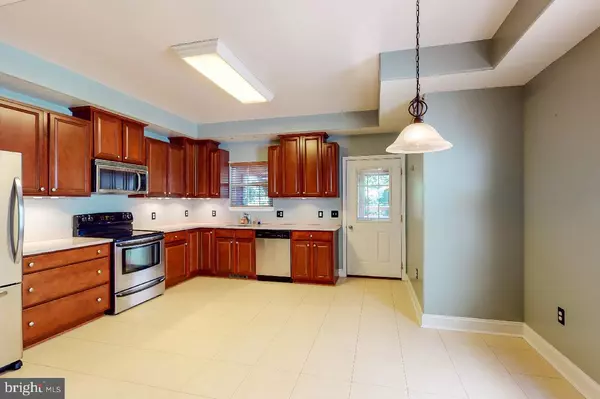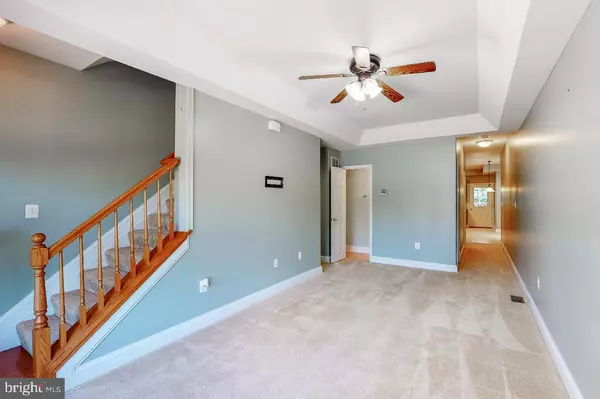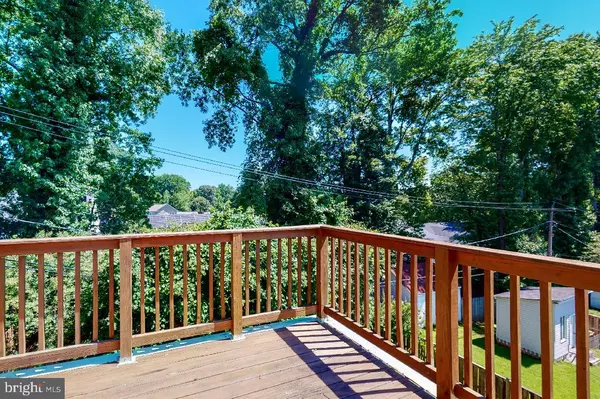$365,000
$365,000
For more information regarding the value of a property, please contact us for a free consultation.
4 Beds
3 Baths
1,530 SqFt
SOLD DATE : 12/15/2021
Key Details
Sold Price $365,000
Property Type Single Family Home
Sub Type Detached
Listing Status Sold
Purchase Type For Sale
Square Footage 1,530 sqft
Price per Sqft $238
Subdivision None Available
MLS Listing ID MDCA183574
Sold Date 12/15/21
Style Traditional
Bedrooms 4
Full Baths 2
Half Baths 1
HOA Y/N N
Abv Grd Liv Area 1,530
Originating Board BRIGHT
Year Built 2007
Annual Tax Amount $3,071
Tax Year 2021
Lot Size 2,625 Sqft
Acres 0.06
Property Description
Beach style Traditional Home new to the market. Only a few minute drive to the Twin Beach amenities; like the Boardwalk, fishing piers, shops and restaurants.
Be the first to see this great 3 story home, there is so much more space then it appears from the exterior, beautiful tray ceiling feature in the living room, approx. 10 ft tall, crown molding, ceiling fan and off the living room is a main floor powder room. Down the hall is a full main level bedroom, great potential for office use or guest area. In the rear of the main level is the beautiful kitchen with 42'' cabinets, stainless steel appliances quartz counter tops and then walk out back to the screened in section of the multi-level deck. Upstairs you will find 3 good sized bedrooms, two bathrooms, one located in the owners suite. Don't forget that back deck, you can walk out of the master bedroom on-to the back porch and enjoy a cup of your favorite beverage as you watch the sunsets.
The lowest level is unfinished and can be created in a way a new owner may desire, sliding glass doors leads to the courtyard sized back yard, perfect for a fire pit.
Location
State MD
County Calvert
Zoning R
Rooms
Basement Daylight, Full, Rear Entrance, Unfinished, Walkout Level
Main Level Bedrooms 1
Interior
Interior Features Carpet, Ceiling Fan(s), Entry Level Bedroom, Floor Plan - Traditional, Kitchen - Eat-In, Water Treat System
Hot Water Electric
Heating Heat Pump(s)
Cooling Central A/C
Equipment Built-In Microwave, Dishwasher, Dryer - Electric, Oven/Range - Electric, Refrigerator, Stainless Steel Appliances, Washer
Appliance Built-In Microwave, Dishwasher, Dryer - Electric, Oven/Range - Electric, Refrigerator, Stainless Steel Appliances, Washer
Heat Source Electric
Exterior
Garage Spaces 1.0
Fence Privacy
Utilities Available Electric Available
Water Access N
Accessibility None
Total Parking Spaces 1
Garage N
Building
Story 3
Sewer Public Sewer
Water Well
Architectural Style Traditional
Level or Stories 3
Additional Building Above Grade, Below Grade
New Construction N
Schools
School District Calvert County Public Schools
Others
Pets Allowed Y
Senior Community No
Tax ID 0503043266
Ownership Fee Simple
SqFt Source Assessor
Acceptable Financing Cash, Conventional, FHA, USDA, VA
Horse Property N
Listing Terms Cash, Conventional, FHA, USDA, VA
Financing Cash,Conventional,FHA,USDA,VA
Special Listing Condition Standard
Pets Allowed No Pet Restrictions
Read Less Info
Want to know what your home might be worth? Contact us for a FREE valuation!

Our team is ready to help you sell your home for the highest possible price ASAP

Bought with Alex M Clark • TTR Sotheby's International Realty
"My job is to find and attract mastery-based agents to the office, protect the culture, and make sure everyone is happy! "


