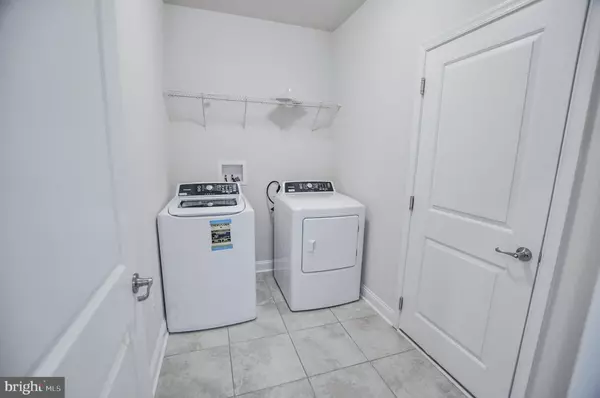$299,990
$299,990
For more information regarding the value of a property, please contact us for a free consultation.
3 Beds
3 Baths
2,159 SqFt
SOLD DATE : 08/31/2020
Key Details
Sold Price $299,990
Property Type Condo
Sub Type Condo/Co-op
Listing Status Sold
Purchase Type For Sale
Square Footage 2,159 sqft
Price per Sqft $138
Subdivision Peninsula
MLS Listing ID DESU159158
Sold Date 08/31/20
Style Craftsman,Coastal
Bedrooms 3
Full Baths 2
Half Baths 1
Condo Fees $1,092/ann
HOA Fees $296/qua
HOA Y/N Y
Abv Grd Liv Area 2,159
Originating Board BRIGHT
Year Built 2020
Property Description
LIMITED TIME $25,000.00 TOWARDS CLOSING COSTS PAID FOR BY LENNAR!!!!! This beautiful Lafayette model in the Peninsula, a wonderful gated golf community situated on the Indian River Bay, is an open concept design with a large kitchen including a large island, stainless steel appliances opening to the spacious great room leading to the screened-in porch and first floor Owner's Suite, offering a walk in closet and a designer tiled shower. The second floor features two additional guest suites with second full bath, plus a loft. This home is a Smart House Too! Will be ready for you soon! The Peninsula has so much to offer! All closing costs paid by Lennar
Location
State DE
County Sussex
Area Indian River Hundred (31008)
Zoning R
Rooms
Other Rooms Kitchen, Family Room, Laundry, Loft, Half Bath, Screened Porch
Main Level Bedrooms 1
Interior
Interior Features Combination Kitchen/Dining, Combination Kitchen/Living, Entry Level Bedroom, Floor Plan - Open, Kitchen - Island, Primary Bath(s), Pantry, Walk-in Closet(s), Carpet, Combination Dining/Living, Bar, Dining Area, Stall Shower, Tub Shower
Hot Water Electric
Heating Forced Air
Cooling Central A/C
Flooring Carpet, Ceramic Tile, Laminated
Equipment Built-In Microwave, Oven/Range - Electric, Oven - Single
Fireplace N
Appliance Built-In Microwave, Oven/Range - Electric, Oven - Single
Heat Source Propane - Owned
Laundry Hookup
Exterior
Exterior Feature Patio(s), Enclosed
Parking Features Garage - Front Entry, Garage Door Opener
Garage Spaces 4.0
Utilities Available Phone Available, Propane, Fiber Optics Available
Amenities Available Bar/Lounge, Basketball Courts, Bike Trail, Club House, Common Grounds, Community Center, Dining Rooms, Fitness Center, Gated Community, Golf Course, Golf Course Membership Available, Pool - Indoor, Pool - Outdoor, Recreational Center, Spa, Beach, Concierge, Exercise Room, Game Room, Golf Club, Gift Shop, Hot tub, Jog/Walk Path, Meeting Room, Party Room, Picnic Area, Pier/Dock, Putting Green, Sauna, Swimming Pool, Tot Lots/Playground
Water Access N
Roof Type Architectural Shingle,Asphalt,Pitched
Accessibility Level Entry - Main
Porch Patio(s), Enclosed
Attached Garage 2
Total Parking Spaces 4
Garage Y
Building
Story 2
Foundation Slab
Sewer Public Sewer
Water Public
Architectural Style Craftsman, Coastal
Level or Stories 2
Additional Building Above Grade
Structure Type 2 Story Ceilings,Dry Wall,Tray Ceilings
New Construction Y
Schools
School District Indian River
Others
Pets Allowed Y
HOA Fee Include Lawn Maintenance,Pier/Dock Maintenance,Pool(s),Security Gate,Snow Removal,Trash,Cable TV,All Ground Fee,Common Area Maintenance,Fiber Optics at Dwelling,Gas,Health Club,High Speed Internet,Insurance,Management,Recreation Facility,Road Maintenance,Sauna
Senior Community No
Tax ID 2-34-30.00-314.08-233
Ownership Fee Simple
SqFt Source Estimated
Security Features Carbon Monoxide Detector(s),Security Gate,Smoke Detector
Acceptable Financing Cash, Conventional
Listing Terms Cash, Conventional
Financing Cash,Conventional
Special Listing Condition Standard
Pets Allowed Number Limit
Read Less Info
Want to know what your home might be worth? Contact us for a FREE valuation!

Our team is ready to help you sell your home for the highest possible price ASAP

Bought with Non Member • Non Subscribing Office
"My job is to find and attract mastery-based agents to the office, protect the culture, and make sure everyone is happy! "







