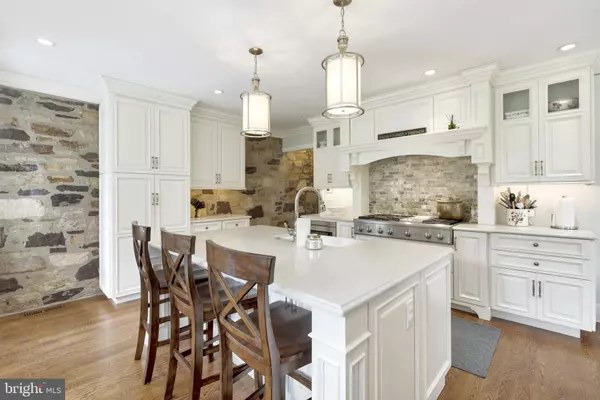$867,500
$899,000
3.5%For more information regarding the value of a property, please contact us for a free consultation.
6 Beds
4 Baths
3,342 SqFt
SOLD DATE : 12/18/2020
Key Details
Sold Price $867,500
Property Type Single Family Home
Sub Type Detached
Listing Status Sold
Purchase Type For Sale
Square Footage 3,342 sqft
Price per Sqft $259
Subdivision Colonial Vil
MLS Listing ID PAMC666614
Sold Date 12/18/20
Style Colonial
Bedrooms 6
Full Baths 3
Half Baths 1
HOA Y/N N
Abv Grd Liv Area 3,342
Originating Board BRIGHT
Year Built 1931
Annual Tax Amount $8,999
Tax Year 2020
Lot Size 1.006 Acres
Acres 1.01
Lot Dimensions 136.00 x 0.00
Property Description
Gorgeous, stone colonial in Wayne. The best value in Wayne, low taxes and super convenient location! This stunning, stone home is located in the coveted Colonial Village neighborhood of Wayne. 6 bedrooms, 3 full bath and powder room, over 3,300 sq ft of living space, all with a flat acre lot. This center hall colonial has a high end renovated kitchen; gorgeous cabinetry, large island, quartz countertops, beautiful light fixtures, and exposed stone wall, eat -in, and top of the line stainless steel appliances. Butler pantry with more cabinetry and counter tops lead into an oversized mud room with quartz counter space, cubbies and separate laundry room. Formal living room has a deep fireplace and front and back long windows. Formal formal dining room with beautiful wainscotting that is continued in the front hall and upstairs. In addition, off the living room is a cozy office/tv room with sliding doors off to the flagstone patio. 6 bedrooms upstairs and 3 full baths along with back staircase. Nice size bedrooms, bedroom #1 boasts a wood burning fireplace and has full bath. Beautifully renovated hall bath serves bedrooms #2,3 and 4. Bedroom #5, #6 and 3rd full bath are off the backsteps. Large flat yard with fenced in backyard. Minutes from King of Prussia town center, KOP Mall, Rte 202, Chester County Trail.
Location
State PA
County Montgomery
Area Upper Merion Twp (10658)
Zoning RES
Direction East
Rooms
Other Rooms Living Room, Dining Room, Bedroom 2, Bedroom 3, Bedroom 4, Bedroom 5, Kitchen, Den, Foyer, Bedroom 1, Mud Room, Bedroom 6, Bathroom 1, Bathroom 2, Bathroom 3, Half Bath
Basement Full
Interior
Interior Features Additional Stairway, Built-Ins, Breakfast Area, Butlers Pantry, Crown Moldings, Floor Plan - Traditional, Formal/Separate Dining Room, Kitchen - Eat-In, Recessed Lighting
Hot Water Natural Gas
Heating Baseboard - Electric
Cooling Central A/C
Flooring Hardwood
Fireplaces Number 1
Fireplace Y
Heat Source Electric
Laundry Main Floor
Exterior
Garage Garage - Rear Entry
Garage Spaces 2.0
Waterfront N
Water Access N
Roof Type Shingle
Accessibility None
Parking Type Attached Garage, Driveway
Attached Garage 2
Total Parking Spaces 2
Garage Y
Building
Story 2
Sewer Public Sewer
Water Public
Architectural Style Colonial
Level or Stories 2
Additional Building Above Grade, Below Grade
New Construction N
Schools
Elementary Schools Roberts
Middle Schools Upper Merion
High Schools Upper Merion
School District Upper Merion Area
Others
Senior Community No
Tax ID 58-00-20449-004
Ownership Fee Simple
SqFt Source Assessor
Special Listing Condition Standard
Read Less Info
Want to know what your home might be worth? Contact us for a FREE valuation!

Our team is ready to help you sell your home for the highest possible price ASAP

Bought with Frances Jones • Keller Williams Realty Devon-Wayne

"My job is to find and attract mastery-based agents to the office, protect the culture, and make sure everyone is happy! "







