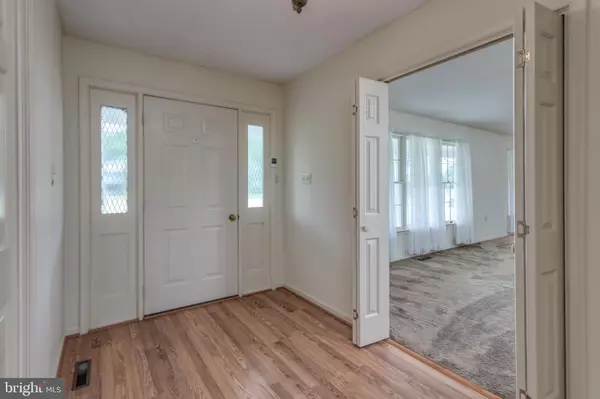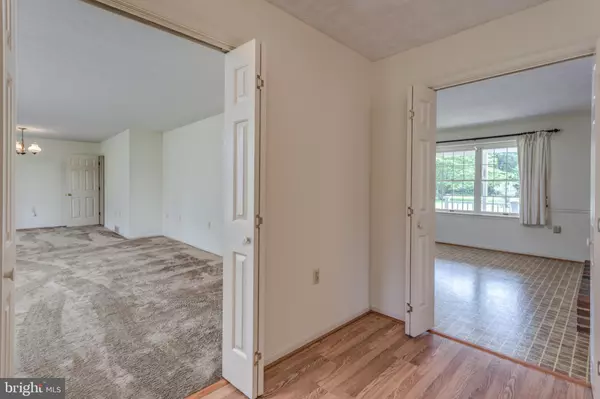$362,000
$370,000
2.2%For more information regarding the value of a property, please contact us for a free consultation.
3 Beds
2 Baths
2,090 SqFt
SOLD DATE : 07/08/2021
Key Details
Sold Price $362,000
Property Type Single Family Home
Sub Type Detached
Listing Status Sold
Purchase Type For Sale
Square Footage 2,090 sqft
Price per Sqft $173
Subdivision Clary
MLS Listing ID VASH122494
Sold Date 07/08/21
Style Ranch/Rambler
Bedrooms 3
Full Baths 2
HOA Y/N N
Abv Grd Liv Area 2,090
Originating Board BRIGHT
Year Built 1979
Annual Tax Amount $1,718
Tax Year 2020
Lot Size 3.140 Acres
Acres 3.14
Property Description
The efficient and open design of this custom-built ranch/rambler was ahead of its time in 1979! This property is being sold as-is. Inspections are for informational purposes. Cosmetic updating, but overall very solid, well maintained property. Slightly over 2,000 square feet, this charming one-level boasts 3 bedrooms, 2 full bathrooms; a country-style kitchen that opens to a family room with a fireplace; livingroom/dining room combo; mudroom with washer and dryer and cabinetry; a full unfinished basement with two hot water heaters, a wood stove, built in shelving and workshop areas, sump pumps. Situated on slightly over 3 rural acres in the beautiful Shenandoah Valley, there's ample road frontage and level yards with mature landscaping and an additional 16' x 20' shed with loft storage. It's conveniently located to interstates 81, 66 and downtown Strasburg.
Location
State VA
County Shenandoah
Zoning R
Rooms
Other Rooms Living Room, Primary Bedroom, Bedroom 2, Bedroom 3, Kitchen, Family Room, Laundry, Bathroom 1, Bathroom 2
Basement Full, Connecting Stairway, Sump Pump, Unfinished, Walkout Stairs, Workshop, Shelving, Space For Rooms
Main Level Bedrooms 3
Interior
Interior Features Carpet, Combination Dining/Living, Family Room Off Kitchen, Kitchen - Eat-In, Pantry, Water Treat System, Window Treatments, Wood Stove
Hot Water Electric
Heating Heat Pump(s)
Cooling Heat Pump(s)
Flooring Carpet, Vinyl, Hardwood
Fireplaces Number 1
Fireplaces Type Brick, Heatilator, Mantel(s), Wood
Equipment Dryer - Electric, Exhaust Fan, Icemaker, Oven - Wall, Refrigerator, Washer, Water Conditioner - Owned, Cooktop
Fireplace Y
Appliance Dryer - Electric, Exhaust Fan, Icemaker, Oven - Wall, Refrigerator, Washer, Water Conditioner - Owned, Cooktop
Heat Source Electric
Laundry Main Floor
Exterior
Exterior Feature Porch(es)
Garage Garage - Rear Entry, Garage Door Opener, Inside Access
Garage Spaces 6.0
Fence Partially
Utilities Available Electric Available, Phone Available
Waterfront N
Water Access N
View Mountain, Pasture
Roof Type Asbestos Shingle
Street Surface Black Top,Paved
Accessibility Grab Bars Mod
Porch Porch(es)
Parking Type Attached Garage, Driveway
Attached Garage 2
Total Parking Spaces 6
Garage Y
Building
Lot Description Backs to Trees, Cleared, Front Yard, Landscaping, Partly Wooded, Not In Development, Rear Yard, Rural, SideYard(s)
Story 1
Foundation Block
Sewer On Site Septic
Water Well
Architectural Style Ranch/Rambler
Level or Stories 1
Additional Building Above Grade, Below Grade
Structure Type Dry Wall
New Construction N
Schools
School District Shenandoah County Public Schools
Others
Senior Community No
Tax ID 016 A 061D
Ownership Fee Simple
SqFt Source Assessor
Special Listing Condition Standard
Read Less Info
Want to know what your home might be worth? Contact us for a FREE valuation!

Our team is ready to help you sell your home for the highest possible price ASAP

Bought with Kelly S. Sager • Sager Real Estate

"My job is to find and attract mastery-based agents to the office, protect the culture, and make sure everyone is happy! "







