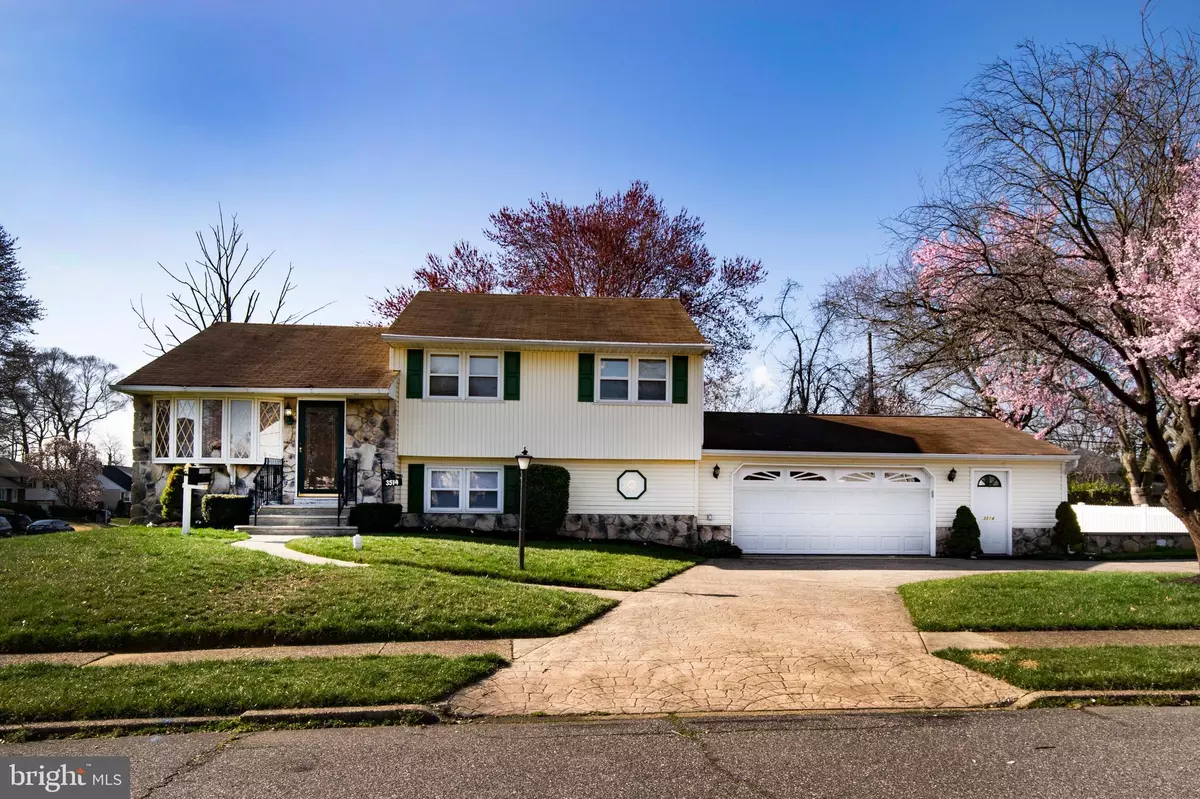$246,000
$244,900
0.4%For more information regarding the value of a property, please contact us for a free consultation.
3 Beds
2 Baths
1,469 SqFt
SOLD DATE : 07/13/2020
Key Details
Sold Price $246,000
Property Type Single Family Home
Sub Type Detached
Listing Status Sold
Purchase Type For Sale
Square Footage 1,469 sqft
Price per Sqft $167
Subdivision None Available
MLS Listing ID PADE516760
Sold Date 07/13/20
Style Split Level
Bedrooms 3
Full Baths 1
Half Baths 1
HOA Y/N N
Abv Grd Liv Area 1,469
Originating Board BRIGHT
Year Built 1955
Annual Tax Amount $5,206
Tax Year 2019
Lot Size 0.276 Acres
Acres 0.28
Lot Dimensions 137.00 x 107.00
Property Description
Welcome to 504 Patton, this 3 bedroom 1 1/2 Bath with a 2 car attached garage home has been meticulously cared for. Upon arrival you will be awed with the size of the lot this large home sits on. The stamped concrete drive makes it easy to get in and out of your driveway. When entering your home you will be immediately impressed with the beautiful hardwood floors fresh paint and dental molding in the large living room. From the living room proceed to the eat in kitchen with large pantry with pull out shelves making it easy to access all your groceries. Proceed down the stairs to a large family room, perfect for entertaining the largest of gatherings. There is also a 1/2 bath , laundry room and access to your extra large back yard equipped with a beautiful gazebo. The second floor has three nice sized bedrooms all boasting double closets with mirrored doors. There is also a full bath with ceramic tiled walls. The walk up attic is floored giving you plenty of storage space. Don"t miss out on this home as it wont last long. For more info or a virtual tour please contact the listing agent at 610-755-5491.
Location
State PA
County Delaware
Area Brookhaven Boro (10405)
Zoning RES.
Rooms
Other Rooms Living Room, Bedroom 2, Bedroom 3, Kitchen, Family Room, Bedroom 1
Basement Full
Interior
Interior Features Attic, Ceiling Fan(s), Chair Railings, Combination Kitchen/Dining, Crown Moldings, Kitchen - Eat-In, Pantry
Hot Water Natural Gas
Heating Hot Water
Cooling Central A/C
Flooring Carpet, Hardwood
Heat Source Natural Gas
Exterior
Parking Features Additional Storage Area, Garage - Front Entry, Garage Door Opener
Garage Spaces 2.0
Water Access N
Accessibility None
Attached Garage 2
Total Parking Spaces 2
Garage Y
Building
Story 3
Sewer Public Sewer
Water Public
Architectural Style Split Level
Level or Stories 3
Additional Building Above Grade, Below Grade
New Construction N
Schools
School District Penn-Delco
Others
Senior Community No
Tax ID 05-00-00977-00
Ownership Fee Simple
SqFt Source Assessor
Acceptable Financing Cash, Conventional, FHA, VA
Listing Terms Cash, Conventional, FHA, VA
Financing Cash,Conventional,FHA,VA
Special Listing Condition Standard
Read Less Info
Want to know what your home might be worth? Contact us for a FREE valuation!

Our team is ready to help you sell your home for the highest possible price ASAP

Bought with Thomas Toole III • RE/MAX Main Line-West Chester
"My job is to find and attract mastery-based agents to the office, protect the culture, and make sure everyone is happy! "







