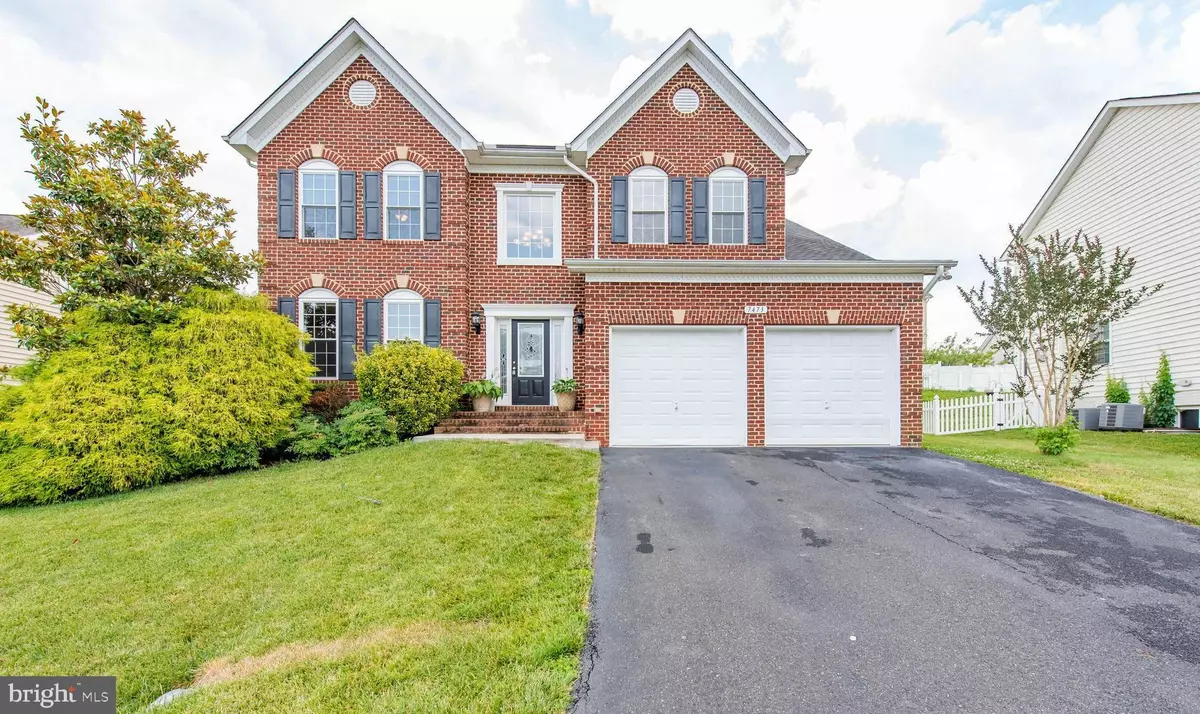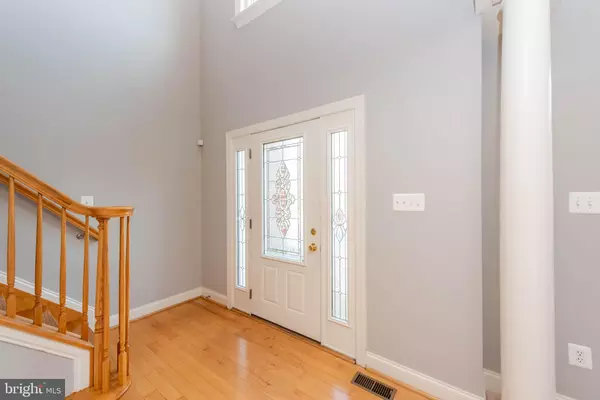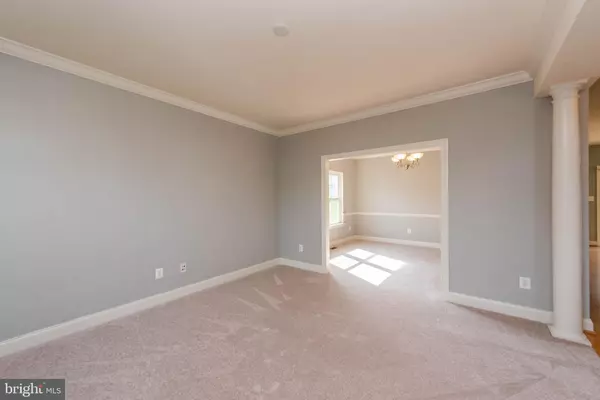$510,000
$510,000
For more information regarding the value of a property, please contact us for a free consultation.
5 Beds
4 Baths
4,016 SqFt
SOLD DATE : 08/18/2020
Key Details
Sold Price $510,000
Property Type Single Family Home
Sub Type Detached
Listing Status Sold
Purchase Type For Sale
Square Footage 4,016 sqft
Price per Sqft $126
Subdivision Chesapeake Village
MLS Listing ID MDCA177234
Sold Date 08/18/20
Style Colonial
Bedrooms 5
Full Baths 3
Half Baths 1
HOA Fees $29/ann
HOA Y/N Y
Abv Grd Liv Area 3,016
Originating Board BRIGHT
Year Built 2009
Annual Tax Amount $4,734
Tax Year 2019
Lot Size 8,754 Sqft
Acres 0.2
Property Description
Appealing Chesapeake Village colonial offers 5 bedrooms, 3 baths, and elegant interiors from top to bottom. Front porch ushers you inside to find rich hardwoods, crown molding, stately columns, formal living room, and a formal dining room with crown, chair rail, and wainscoting trim, followed by a well-appointed Chef s kitchen which awaits your best culinary dishes! 42 raised panel wood cabinetry, granite counters, a center island with breakfast bar, ebony appliances and breakfast room with glass sliders accessing the paver patio and yard. Joining the breakfast room is the family room highlighted by a marble surround fireplace. Owner s suite includes a sizeable walk-in closet and private bath with a an oversized shower, dual vanities, and a 2-person soaking tub. Adding to the livable space is the sweeping lower level showing a bedroom, a full bath, rec room, extra storage, and a walk-up to the backyard and paver patio!
Location
State MD
County Calvert
Zoning R-1
Rooms
Other Rooms Living Room, Dining Room, Primary Bedroom, Bedroom 2, Bedroom 3, Bedroom 4, Bedroom 5, Kitchen, Family Room, Foyer, Laundry, Recreation Room
Basement Fully Finished
Interior
Interior Features Carpet, Ceiling Fan(s), Combination Kitchen/Living, Dining Area, Family Room Off Kitchen, Floor Plan - Open, Kitchen - Eat-In, Kitchen - Island, Soaking Tub, Wood Floors
Hot Water Propane
Heating Heat Pump(s), Heat Pump - Gas BackUp
Cooling Central A/C
Fireplaces Number 1
Fireplaces Type Gas/Propane
Equipment Built-In Microwave, Dryer, Oven - Wall, Refrigerator, Washer, Water Heater - Tankless
Fireplace Y
Window Features Low-E,Screens
Appliance Built-In Microwave, Dryer, Oven - Wall, Refrigerator, Washer, Water Heater - Tankless
Heat Source Propane - Leased
Laundry Upper Floor
Exterior
Parking Features Garage - Front Entry
Garage Spaces 2.0
Water Access N
Roof Type Architectural Shingle
Street Surface Paved
Accessibility Level Entry - Main
Attached Garage 2
Total Parking Spaces 2
Garage Y
Building
Lot Description Front Yard, Landscaping
Story 3
Sewer Public Sewer
Water Public
Architectural Style Colonial
Level or Stories 3
Additional Building Above Grade, Below Grade
Structure Type 9'+ Ceilings
New Construction N
Schools
Elementary Schools Beach
Middle Schools Windy Hill
High Schools Northern
School District Calvert County Public Schools
Others
Senior Community No
Tax ID 0503188108
Ownership Fee Simple
SqFt Source Assessor
Special Listing Condition Standard
Read Less Info
Want to know what your home might be worth? Contact us for a FREE valuation!

Our team is ready to help you sell your home for the highest possible price ASAP

Bought with Heidi Thomas • Keller Williams Integrity
"My job is to find and attract mastery-based agents to the office, protect the culture, and make sure everyone is happy! "







