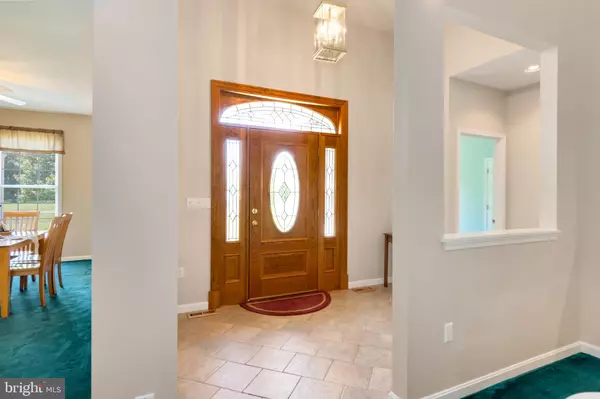$485,000
$485,000
For more information regarding the value of a property, please contact us for a free consultation.
3 Beds
2 Baths
2,430 SqFt
SOLD DATE : 08/31/2020
Key Details
Sold Price $485,000
Property Type Single Family Home
Sub Type Detached
Listing Status Sold
Purchase Type For Sale
Square Footage 2,430 sqft
Price per Sqft $199
Subdivision Kirwans Landing
MLS Listing ID MDQA144336
Sold Date 08/31/20
Style Contemporary
Bedrooms 3
Full Baths 2
HOA Fees $29/ann
HOA Y/N Y
Abv Grd Liv Area 2,430
Originating Board BRIGHT
Year Built 1993
Annual Tax Amount $4,357
Tax Year 2019
Lot Size 1.030 Acres
Acres 1.03
Property Description
Splendid Custom Contemporary on One Acre! Located in the Waterfront Community of Kirwans Landing on Kent Island, nestled between Eastern Bay and Kirwans Creek, minutes from Kent Narrows & fine dining. Community offers a private Marina for Residents, with Pier and Boat Slips (additional $/year). Over 2,400 sqft, this home expands deep and wide, with bright open floor plan and high ceilings . Living Room centered with stunning floor to ceiling Stacked Stone w/ Cozy Woodstove. Family Room has two walls of sliding doors that open to your outdoor living space - Wrap Around Trex Deck overlooks Gorgeous Landscaped Acre - with mature trees. Relax and unwind by your personal fish pond and patio. Enter thru the french doors to Large Master Suite with sitting area -absolutely amazing! (Furniture available) This suite includes skylights, sitting area walk-in closets and a Master Bath Oasis, with Whirlpool Tub, Skylight, shower, separate vanities & private loo! Large Country Kitchen with Center Island, Wet Bar and Breakfast Nook. Formal Dining Room. Walk in pantry and spacious laundry room w/sink. Two Car Extended Garage has floored attic and extra storage area. New Roof & skylights 2018, Sliding Doors (4) new 2016. You dont want to miss this one - Hurry before its gone! Be sure to watch the Walkthrough Tour Click on the video!
Location
State MD
County Queen Annes
Zoning NC-1
Rooms
Other Rooms Living Room, Dining Room, Primary Bedroom, Bedroom 2, Bedroom 3, Kitchen, Family Room, Primary Bathroom
Main Level Bedrooms 3
Interior
Interior Features Ceiling Fan(s), Entry Level Bedroom, Family Room Off Kitchen, Floor Plan - Open, Formal/Separate Dining Room, Kitchen - Table Space, Skylight(s), Walk-in Closet(s), Water Treat System
Hot Water Electric
Heating Heat Pump(s)
Cooling Central A/C, Ceiling Fan(s)
Flooring Carpet
Fireplaces Number 1
Equipment Dryer, Washer, Refrigerator, Stove, Dishwasher, Disposal, Freezer
Appliance Dryer, Washer, Refrigerator, Stove, Dishwasher, Disposal, Freezer
Heat Source Electric
Exterior
Exterior Feature Deck(s), Patio(s)
Parking Features Garage Door Opener, Garage - Side Entry
Garage Spaces 2.0
Amenities Available Common Grounds, Pier/Dock, Water/Lake Privileges
Water Access Y
Roof Type Hip,Architectural Shingle
Accessibility Level Entry - Main
Porch Deck(s), Patio(s)
Attached Garage 2
Total Parking Spaces 2
Garage Y
Building
Story 1
Foundation Crawl Space
Sewer Public Sewer
Water Well
Architectural Style Contemporary
Level or Stories 1
Additional Building Above Grade, Below Grade
Structure Type 9'+ Ceilings
New Construction N
Schools
School District Queen Anne'S County Public Schools
Others
HOA Fee Include Common Area Maintenance
Senior Community No
Tax ID 1804092066
Ownership Fee Simple
SqFt Source Assessor
Special Listing Condition Standard
Read Less Info
Want to know what your home might be worth? Contact us for a FREE valuation!

Our team is ready to help you sell your home for the highest possible price ASAP

Bought with Michael S Roenigk • Coldwell Banker Realty
"My job is to find and attract mastery-based agents to the office, protect the culture, and make sure everyone is happy! "







