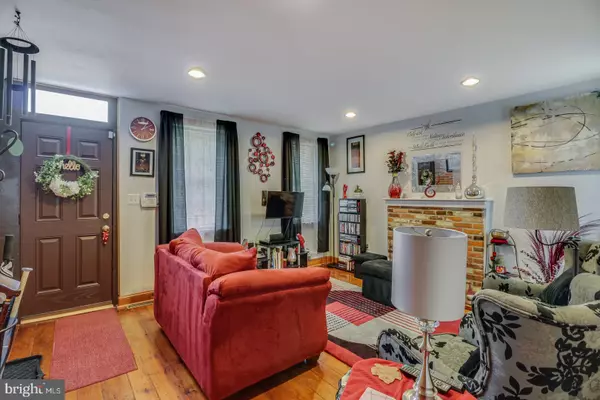$120,000
$125,000
4.0%For more information regarding the value of a property, please contact us for a free consultation.
2 Beds
1 Bath
1,450 SqFt
SOLD DATE : 08/19/2020
Key Details
Sold Price $120,000
Property Type Townhouse
Sub Type Interior Row/Townhouse
Listing Status Sold
Purchase Type For Sale
Square Footage 1,450 sqft
Price per Sqft $82
Subdivision Quaker Hill
MLS Listing ID DENC503940
Sold Date 08/19/20
Style Colonial
Bedrooms 2
Full Baths 1
HOA Y/N N
Abv Grd Liv Area 1,450
Originating Board BRIGHT
Year Built 1875
Annual Tax Amount $1,639
Tax Year 2020
Lot Size 871 Sqft
Acres 0.02
Lot Dimensions 16.00 x 61.00
Property Description
WOW, this house is on charm overload! Outside are beautiful pots showing off summer flowers. As you enter this historic townhome, the living room is welcoming. With a brick fireplace (electric insert) and original hardwood floors, it is just the place to relax. Follow through to the Dining Room and it is a nice soothing room for those quiet dinners. The kitchen is tiled and shows off oak cabinets, and nice counter space. Upstairs is a nice sized Master bedroom, a fireplace of exposed brick, soft paint color and hardwood floors. Across from, there is an office/den with lots of space for your book collection and a closet. The full bathroom has been upgraded, is tiled, and also has an oversized shower and a linen closet. On the 3rd level is a guest bedroom straight out of HGTV. Soft colors, hardwood floors, and separate A/C unit to keep the cool upstairs. Outside in the back yard is the oasis. The fenced-in yard showcases the eye-catching dining set on pavers, surrounded by flowers and a vegetable garden. Picture yourself having a quiet cup of coffee outside. The HVAC & A/C both were upgraded in 2014. Stop by and see this house if you are ready to move in with nothing to do but bring your furniture! Agents please follow Covid-19 showing protocol, wearing masks, only open doors for buyers and no more than 3 people in the house at a time.
Location
State DE
County New Castle
Area Wilmington (30906)
Zoning 26R5-B
Rooms
Other Rooms Living Room, Dining Room, Primary Bedroom, Bedroom 2, Kitchen, Office
Basement Partial
Interior
Interior Features Cedar Closet(s), Dining Area
Hot Water 60+ Gallon Tank
Heating Forced Air
Cooling Central A/C
Flooring Ceramic Tile, Hardwood
Fireplaces Number 2
Fireplaces Type Brick
Equipment Built-In Range, Microwave, Oven - Single, Refrigerator, Water Conditioner - Owned, Water Heater
Fireplace Y
Appliance Built-In Range, Microwave, Oven - Single, Refrigerator, Water Conditioner - Owned, Water Heater
Heat Source Natural Gas
Laundry Main Floor
Exterior
Exterior Feature Patio(s)
Fence Wood
Utilities Available Cable TV, Electric Available
Water Access N
View City
Roof Type Flat
Accessibility None
Porch Patio(s)
Road Frontage City/County
Garage N
Building
Story 3
Sewer Public Sewer
Water Public
Architectural Style Colonial
Level or Stories 3
Additional Building Above Grade, Below Grade
Structure Type Plaster Walls
New Construction N
Schools
School District Christina
Others
Senior Community No
Tax ID 26-035.30-117
Ownership Fee Simple
SqFt Source Assessor
Security Features Security System,Smoke Detector
Acceptable Financing Cash, Conventional, FHA, VA
Listing Terms Cash, Conventional, FHA, VA
Financing Cash,Conventional,FHA,VA
Special Listing Condition Standard
Read Less Info
Want to know what your home might be worth? Contact us for a FREE valuation!

Our team is ready to help you sell your home for the highest possible price ASAP

Bought with Denise V Forman Gaines • Century 21 Gold Key Realty
"My job is to find and attract mastery-based agents to the office, protect the culture, and make sure everyone is happy! "







