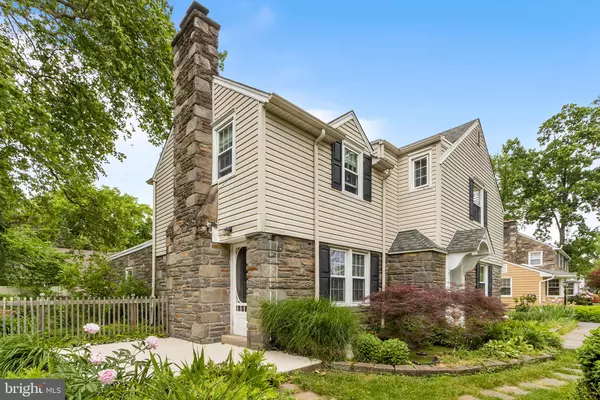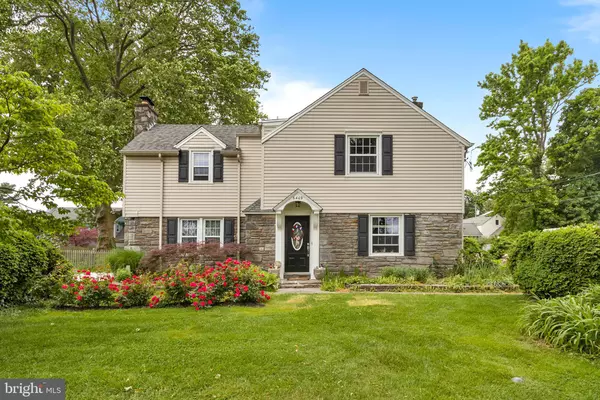$405,000
$399,900
1.3%For more information regarding the value of a property, please contact us for a free consultation.
3 Beds
2 Baths
2,557 SqFt
SOLD DATE : 07/20/2021
Key Details
Sold Price $405,000
Property Type Single Family Home
Sub Type Detached
Listing Status Sold
Purchase Type For Sale
Square Footage 2,557 sqft
Price per Sqft $158
Subdivision Landreth Manor
MLS Listing ID PABU526852
Sold Date 07/20/21
Style Colonial,Cape Cod
Bedrooms 3
Full Baths 1
Half Baths 1
HOA Y/N N
Abv Grd Liv Area 2,064
Originating Board BRIGHT
Year Built 1960
Annual Tax Amount $7,656
Tax Year 2020
Lot Size 0.416 Acres
Acres 0.42
Lot Dimensions 100.00 x 181.00
Property Description
Sweet serenity at 6409 Radcliffe St! Take in the distant views of the Delaware River on the shaded front terrace/patio while vibrant perennial plantings and peaceful private gardens span your periphery. Gaze upon the custom-made Koi pond and unwind to its babbling, recirculating stream. An oversized rear deck will grant you even more outdoor privacy, entertaining and relaxation all year round! There is plenty of parking for up to 12 cars in the newly refinished driveway, so go ahead and share your little slice of paradise. Inside this stone front beauty is a meld of modern and traditional finishes that absolutely fill it with character! The open-concept eat-in kitchen is spacious -- just waiting for your culinary imagination -- and it provides access to that beautiful rear deck. The dining room offers more wonderful traditional finishes like a built-in corner cabinet, original hardwoods, and chair molding. The family room is the ideal space to relax, socialize, or play. It boasts one of two central wood-burning fireplaces as well as an egress to the side patio terrace, ideal for al fresco dining while watching distant ships navigate the Delaware. A conveniently located pristine powder room rounds out the main level. Upstairs, a brand new glass block window greets you with abundant natural light, and just to the left is a door leading to what will be your favorite spot for rooftop stargazing; maybe add a rooftop deck! Three spacious bedrooms with ample closet space will allow plenty of room for everyone, and the remodeled center hall bath with lofted ceiling and calming colors will surely give you a moment of Zen. An additional hall closet with rear cedar closet section ensures you'll never run out of space. The basement with waterproofing system is half remodeled/finished offering more cozy living space and a warm wood-burning fireplace made of stone. The unfinished half of the basement conveniently serves as storage, workshop and laundry space! There is an additional crawlspace as well that could be used for even more storage. Finally, an attached 1.5 car garage with exterior access, boasts (yes) even more storage or work space! Additional upgrades/ improvements include: storm windows, newer roof, added A/C to the second story, rewired electric throughout, basement waterproofing system, leaf filter gutters, replaced and repaved driveway. Close to the turnpike and I-95 connector, Septa's Bristol stop, shopping, the up-and-coming Bristol waterfront, Calm Waters Coffee Roasters, and great walking paths! This is the one!
Location
State PA
County Bucks
Area Bristol Twp (10105)
Zoning R2
Rooms
Basement Full, Partially Finished
Interior
Interior Features Breakfast Area, Kitchen - Island, Pantry
Hot Water Oil
Heating Radiator
Cooling Window Unit(s), Central A/C
Fireplaces Number 2
Fireplaces Type Wood
Equipment Dishwasher, Energy Efficient Appliances, Oven - Self Cleaning, Refrigerator
Fireplace Y
Appliance Dishwasher, Energy Efficient Appliances, Oven - Self Cleaning, Refrigerator
Heat Source Oil
Laundry Basement
Exterior
Exterior Feature Deck(s), Porch(es), Patio(s), Balcony, Roof
Garage Built In, Additional Storage Area
Garage Spaces 13.0
Waterfront N
Water Access N
View River, Limited
Roof Type Shingle
Accessibility None
Porch Deck(s), Porch(es), Patio(s), Balcony, Roof
Parking Type Attached Garage, Driveway
Attached Garage 1
Total Parking Spaces 13
Garage Y
Building
Lot Description Landscaping, Level, Pond, Private, Vegetation Planting
Story 2
Sewer Public Sewer
Water Public
Architectural Style Colonial, Cape Cod
Level or Stories 2
Additional Building Above Grade, Below Grade
New Construction N
Schools
Elementary Schools Brookwood
Middle Schools Fdr
High Schools Truman
School District Bristol Township
Others
Senior Community No
Tax ID 05-077-044-001
Ownership Fee Simple
SqFt Source Assessor
Acceptable Financing Cash, Conventional
Listing Terms Cash, Conventional
Financing Cash,Conventional
Special Listing Condition Standard
Read Less Info
Want to know what your home might be worth? Contact us for a FREE valuation!

Our team is ready to help you sell your home for the highest possible price ASAP

Bought with Anna M Rocco • RE/MAX Affiliates

"My job is to find and attract mastery-based agents to the office, protect the culture, and make sure everyone is happy! "







