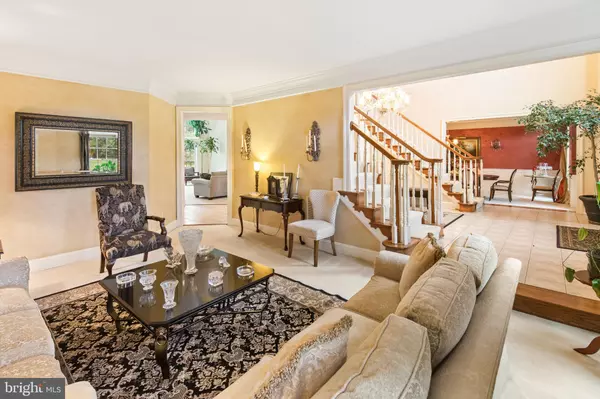$1,850,000
$1,869,900
1.1%For more information regarding the value of a property, please contact us for a free consultation.
5 Beds
6 Baths
8,813 SqFt
SOLD DATE : 01/14/2022
Key Details
Sold Price $1,850,000
Property Type Single Family Home
Sub Type Detached
Listing Status Sold
Purchase Type For Sale
Square Footage 8,813 sqft
Price per Sqft $209
Subdivision Great Falls Glen
MLS Listing ID VAFX2025202
Sold Date 01/14/22
Style Colonial
Bedrooms 5
Full Baths 5
Half Baths 1
HOA Fees $33/ann
HOA Y/N Y
Abv Grd Liv Area 6,013
Originating Board BRIGHT
Year Built 2000
Annual Tax Amount $16,464
Tax Year 2021
Lot Size 1.285 Acres
Acres 1.29
Property Description
Location, Location, Location. This amazing NV built colonial in an expansive neighborhood of 2 Acre estate properties. All this with the best schools, close to route 7 in Great Falls, and you can walk to Nike field and to Forestville Elementary School!
The home is in the school district of Forestville, Cooper, Langley which are some of the best schools in the nation. The home itself offers a great lot that is very level and backs to Park Land. There is a huge patio area and a large deck and the yard is quite expansive. As you enter the front door, you find dramatic dual stairs and a 2 story foyer and family room, giving you a very open and inviting floor plan. In the family room, you find custom built-ins, soaring glass windows that provide tons of natural light. The rooms all flow together which makes entertaining easy and seamless. The home also offers a main-level library and a separate dining room. The kitchen is large with great countertops, has double ovens, and a large pantry. The kitchen is open to a large breakfast area as well as a rear sunroom with Palladian windows. Laundry is on the main level and the 3 car garage has garage tech flooring and shelves. The upper level boasts a grand owners suite with tray ceiling, a lounge area, 2 large walk-in closets, and an elegant owners bathroom with a beautiful soaking tub and separate water closets. The three secondary bedrooms all have en-suite baths as well. The lower level is something to behold with a billiards room, a beautiful bar, a large open rec room that walks up to the rear yard, an additional bedroom, and bath as well as a theatre room. Close to Reston and the village of Great Falls, the home is also just down the street from Tysons. A great home, a great neighborhood, great lot, in Great Falls.
Location
State VA
County Fairfax
Zoning 110
Rooms
Basement Full, Fully Finished, Heated, Interior Access, Outside Entrance, Windows, Walkout Stairs, Connecting Stairway, Daylight, Partial, Drainage System, Improved, Poured Concrete, Rear Entrance, Sump Pump
Interior
Interior Features Additional Stairway, Attic, Bar, Breakfast Area, Built-Ins, Butlers Pantry, Carpet, Chair Railings, Crown Moldings, Curved Staircase, Dining Area, Double/Dual Staircase, Family Room Off Kitchen, Floor Plan - Open, Formal/Separate Dining Room, Kitchen - Eat-In, Kitchen - Gourmet, Kitchen - Island, Pantry, Primary Bath(s), Recessed Lighting, Sauna, Stall Shower, Upgraded Countertops, Walk-in Closet(s), Wainscotting, Wet/Dry Bar, Window Treatments, Wood Floors
Hot Water Natural Gas
Heating Forced Air, Central, Programmable Thermostat, Zoned
Cooling Central A/C, Programmable Thermostat, Zoned
Flooring Carpet, Ceramic Tile, Hardwood
Fireplaces Number 1
Fireplaces Type Gas/Propane, Mantel(s)
Equipment Built-In Microwave, Cooktop, Dishwasher, Disposal, Dryer, Dryer - Front Loading, Exhaust Fan, Microwave, Oven - Double, Oven - Wall, Range Hood, Refrigerator, Six Burner Stove, Stainless Steel Appliances, Washer, Washer - Front Loading
Furnishings No
Fireplace Y
Window Features Double Hung,Double Pane,Energy Efficient,Low-E,Insulated,Screens
Appliance Built-In Microwave, Cooktop, Dishwasher, Disposal, Dryer, Dryer - Front Loading, Exhaust Fan, Microwave, Oven - Double, Oven - Wall, Range Hood, Refrigerator, Six Burner Stove, Stainless Steel Appliances, Washer, Washer - Front Loading
Heat Source Natural Gas
Laundry Has Laundry, Main Floor
Exterior
Parking Features Built In, Garage - Side Entry, Garage Door Opener, Inside Access
Garage Spaces 3.0
Utilities Available Cable TV, Phone, Multiple Phone Lines
Water Access N
View Garden/Lawn, Trees/Woods
Roof Type Architectural Shingle,Asphalt
Street Surface Black Top,Paved
Accessibility None
Road Frontage City/County
Attached Garage 3
Total Parking Spaces 3
Garage Y
Building
Lot Description Front Yard, Landscaping
Story 3
Foundation Concrete Perimeter
Sewer Private Septic Tank
Water Public
Architectural Style Colonial
Level or Stories 3
Additional Building Above Grade, Below Grade
Structure Type 9'+ Ceilings,2 Story Ceilings,Dry Wall,Tray Ceilings
New Construction N
Schools
Elementary Schools Forestville
Middle Schools Cooper
High Schools Langley
School District Fairfax County Public Schools
Others
Pets Allowed Y
HOA Fee Include None
Senior Community No
Tax ID 0121 16 0009
Ownership Fee Simple
SqFt Source Assessor
Security Features Smoke Detector,Electric Alarm,Exterior Cameras,Motion Detectors,Security System,Surveillance Sys
Acceptable Financing Cash, Conventional, VA
Horse Property N
Listing Terms Cash, Conventional, VA
Financing Cash,Conventional,VA
Special Listing Condition Standard
Pets Allowed No Pet Restrictions
Read Less Info
Want to know what your home might be worth? Contact us for a FREE valuation!

Our team is ready to help you sell your home for the highest possible price ASAP

Bought with Kyle Leigh Weitzman • Casey Margenau Fine Homes and Estates LLC
"My job is to find and attract mastery-based agents to the office, protect the culture, and make sure everyone is happy! "







