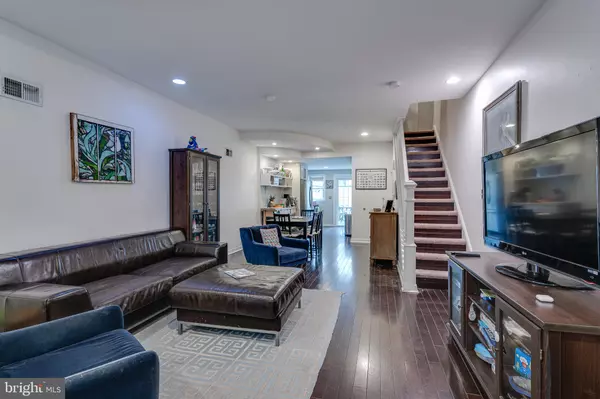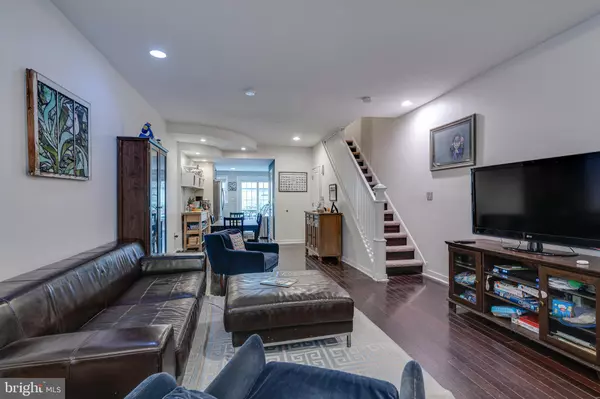$619,000
$629,900
1.7%For more information regarding the value of a property, please contact us for a free consultation.
3 Beds
3 Baths
1,980 SqFt
SOLD DATE : 10/29/2021
Key Details
Sold Price $619,000
Property Type Townhouse
Sub Type Interior Row/Townhouse
Listing Status Sold
Purchase Type For Sale
Square Footage 1,980 sqft
Price per Sqft $312
Subdivision Hawthorne
MLS Listing ID PAPH2005160
Sold Date 10/29/21
Style Straight Thru,Contemporary
Bedrooms 3
Full Baths 2
Half Baths 1
HOA Y/N N
Abv Grd Liv Area 1,980
Originating Board BRIGHT
Year Built 1915
Annual Tax Amount $7,472
Tax Year 2021
Lot Size 815 Sqft
Acres 0.02
Lot Dimensions 15.00 x 54.33
Property Description
Spacious, stunning, and unique;1215 Christian is a standout of a home on a tree lined street in the convenient and cozy Hawthorne neighborhood. Admire the stately facade before entering to find an open and welcoming living floor with high ceilings, recessed lighting, hardwood floors, and a convenient 1/2 bath. The expanded galley kitchen at the rear of first floor offers plenty of work space, custom cabinetry, stainless steel appliances and granite countertops. A set of sliding glass doors bathes the space in light and leads to an inviting and serene outdoor deck, adding to the wonderful flow of the indoor/outdoor experience-a dream for those who like to entertain. Head up to the 2nd floor to find two large bedrooms with great closet space, hardwood floors, recessed lighting, and an incredible central 4 piece full bath with stall shower and tub, dual vanity, and custom tile work. The 3rd floor offers the impressively sized main bedroom suite with soaring ceilings and fan, generous closet space, and a full bathroom with designer fixtures. On this floor is also a rear roof deck with fantastic skyline views. The unfinished basement is perfect for storage and laundry. 1215 Christian is perfectly located; Center City is a just a quick walk away, public transportation options are within blocks of your front door, and its a quick drive to all major highways. A perfect blend of style, space, and convenience, this one is a must see!
Location
State PA
County Philadelphia
Area 19147 (19147)
Zoning RSA5
Direction South
Rooms
Basement Unfinished, Full
Interior
Interior Features Attic/House Fan, Ceiling Fan(s), Stall Shower, Tub Shower, Wood Floors
Hot Water Natural Gas
Heating Forced Air
Cooling Central A/C
Flooring Hardwood
Equipment Dishwasher, Disposal, Oven/Range - Gas, Stainless Steel Appliances
Fireplace N
Appliance Dishwasher, Disposal, Oven/Range - Gas, Stainless Steel Appliances
Heat Source Natural Gas
Laundry Basement
Exterior
Waterfront N
Water Access N
Accessibility None
Parking Type On Street
Garage N
Building
Story 3
Sewer Public Sewer
Water Public
Architectural Style Straight Thru, Contemporary
Level or Stories 3
Additional Building Above Grade, Below Grade
New Construction N
Schools
School District The School District Of Philadelphia
Others
Senior Community No
Tax ID 022249300
Ownership Fee Simple
SqFt Source Assessor
Acceptable Financing Cash, Conventional, FHA, VA
Listing Terms Cash, Conventional, FHA, VA
Financing Cash,Conventional,FHA,VA
Special Listing Condition Standard
Read Less Info
Want to know what your home might be worth? Contact us for a FREE valuation!

Our team is ready to help you sell your home for the highest possible price ASAP

Bought with Frank A Altamuro • Coldwell Banker Realty

"My job is to find and attract mastery-based agents to the office, protect the culture, and make sure everyone is happy! "







