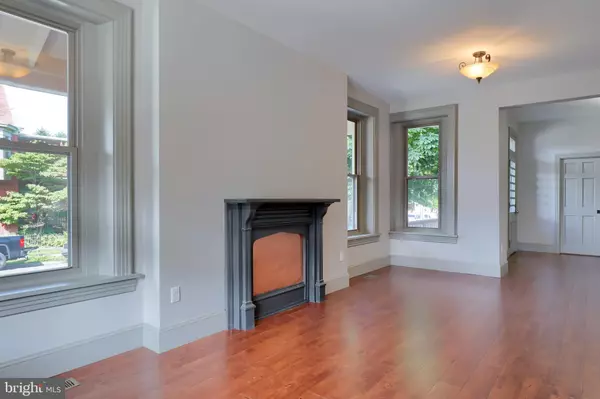$248,000
$269,000
7.8%For more information regarding the value of a property, please contact us for a free consultation.
4 Beds
3 Baths
2,174 SqFt
SOLD DATE : 08/31/2020
Key Details
Sold Price $248,000
Property Type Single Family Home
Sub Type Twin/Semi-Detached
Listing Status Sold
Purchase Type For Sale
Square Footage 2,174 sqft
Price per Sqft $114
Subdivision Columbia Borough
MLS Listing ID PALA165610
Sold Date 08/31/20
Style Victorian
Bedrooms 4
Full Baths 2
Half Baths 1
HOA Y/N N
Abv Grd Liv Area 2,174
Originating Board BRIGHT
Year Built 1900
Annual Tax Amount $3,946
Tax Year 2020
Lot Size 4,356 Sqft
Acres 0.1
Lot Dimensions 0.00 x 0.00
Property Description
Originally constructed as part of Columbia's growth and expansion, this Victorian home was in need of a total make over when it was saved by the current owners. With the goal of saving as much as possible of the original features, character and charm, while adding all of today's modern conveniences, the crew set forth on a year long restoration of this home. You enter this home under the comfort of a full wrap around porch, into a tiled vestibule with embossed walls. The living room dining room combination boast brand new hard wood flooring that extends into the first floor powder room. The living room offers a faux fireplace with copper accents and a wonderful view of the open staircase.The dining room offers a unique glass block door to the side porch and a generous closet. The kitchen now has beautiful cabinetry with dovetailed drawers, soft close doors, a lazy susan, granite counters and a subway tile backsplash accented just perfectly. The appliances are new and first quality. The owners suite features a walk in closet, a 2-person shower with subway tile and glass doors and a convenient laundry with machines in place. The family bath offers a tub/shower also with subway tile surround. Both baths have tile floors. The 2nd and 3rd bedrooms are equal in portion and have generous closets. The finished third floor could be a 4th bedroom, office or family room, as it is heated and cooled and has a walk in closet. The plumbing, wiring and HVAC have all been totally replaced. Insulated windows and an insulated third floor ceiling coupled with gas heat should make this home economical and comfortable. The yard is fenced for privacy and there are 2 natural off street parking spaces in the rear. Conveniently located to Baltimore, York, Lancaster and Harrisburg.
Location
State PA
County Lancaster
Area Columbia Boro (10511)
Zoning RESIDENTIAL
Direction South
Rooms
Other Rooms Living Room, Dining Room, Bedroom 2, Bedroom 3, Bedroom 4, Kitchen, Foyer, Bedroom 1, Laundry, Bathroom 1, Primary Bathroom, Half Bath
Basement Full
Interior
Interior Features Carpet, Ceiling Fan(s), Combination Dining/Living, Floor Plan - Open, Kitchen - Gourmet, Primary Bath(s), Recessed Lighting, Stall Shower, Tub Shower, Upgraded Countertops, Walk-in Closet(s), Wood Floors
Hot Water Natural Gas
Heating Forced Air
Cooling Central A/C
Flooring Hardwood, Ceramic Tile, Partially Carpeted
Equipment Built-In Microwave, Built-In Range, Dryer, Oven/Range - Gas, Refrigerator, Stainless Steel Appliances, Washer, Washer - Front Loading, Washer/Dryer Stacked, Dryer - Front Loading
Fireplace N
Window Features Insulated,Replacement,Screens,Double Hung
Appliance Built-In Microwave, Built-In Range, Dryer, Oven/Range - Gas, Refrigerator, Stainless Steel Appliances, Washer, Washer - Front Loading, Washer/Dryer Stacked, Dryer - Front Loading
Heat Source Natural Gas
Laundry Dryer In Unit, Upper Floor, Washer In Unit
Exterior
Exterior Feature Wrap Around, Porch(es), Patio(s), Balcony
Garage Spaces 2.0
Fence Privacy, Wood
Waterfront N
Water Access N
Roof Type Fiberglass,Rubber,Slate
Street Surface Paved,Black Top
Accessibility 2+ Access Exits
Porch Wrap Around, Porch(es), Patio(s), Balcony
Road Frontage Boro/Township
Parking Type Off Street, On Street
Total Parking Spaces 2
Garage N
Building
Lot Description Corner, Front Yard, Landscaping, Rear Yard, Road Frontage
Story 3
Foundation Stone, Brick/Mortar
Sewer Public Sewer
Water Public
Architectural Style Victorian
Level or Stories 3
Additional Building Above Grade, Below Grade
Structure Type Dry Wall,Plaster Walls
New Construction N
Schools
Elementary Schools Park E.S.
Middle Schools Columbia Junior-Senior
High Schools Columbia
School District Columbia Borough
Others
Senior Community No
Tax ID 110-83957-0-0000
Ownership Fee Simple
SqFt Source Assessor
Acceptable Financing Cash, Conventional, FHA, VA
Horse Property N
Listing Terms Cash, Conventional, FHA, VA
Financing Cash,Conventional,FHA,VA
Special Listing Condition Standard
Read Less Info
Want to know what your home might be worth? Contact us for a FREE valuation!

Our team is ready to help you sell your home for the highest possible price ASAP

Bought with Mick Kalata • Berkshire Hathaway HomeServices Homesale Realty

"My job is to find and attract mastery-based agents to the office, protect the culture, and make sure everyone is happy! "







