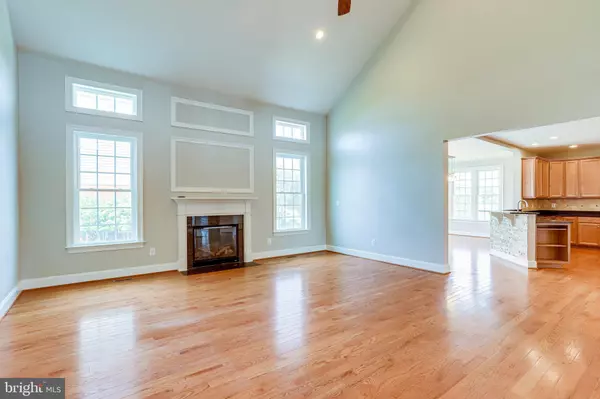$960,000
$999,000
3.9%For more information regarding the value of a property, please contact us for a free consultation.
5 Beds
5 Baths
5,734 SqFt
SOLD DATE : 08/31/2021
Key Details
Sold Price $960,000
Property Type Single Family Home
Sub Type Detached
Listing Status Sold
Purchase Type For Sale
Square Footage 5,734 sqft
Price per Sqft $167
Subdivision Stonegate
MLS Listing ID VALO2002924
Sold Date 08/31/21
Style Colonial
Bedrooms 5
Full Baths 5
HOA Fees $81/mo
HOA Y/N Y
Abv Grd Liv Area 4,015
Originating Board BRIGHT
Year Built 2014
Annual Tax Amount $8,948
Tax Year 2021
Property Description
Welcome home to this Remington model by NVR Homes. Situated on a corner lot with over 5,700 sq. ft. of living space and a 2-car garage this home is located in a quiet neighborhood and close to so much that Ashburn offers. The grand 2-story foyer brings you into the expansive contemporary main level with hardwood floors, architectural molding and the perfect layout for entertaining friends and family. The formal living room features an abundance of natural light and neutral finishes for you to make your own. Formal dinners are ready for hosting with picture molding, stunning wallpaper and modern chandelier. Try out your favorite recipes in the gourmet kitchen with 42 cabinets, some with glass front for showing off your special serving pieces, granite countertops, stainless appliances, ceramic tile backsplash, recessed lighting, center island with extra prep space and an adjacent breakfast room with access to the patio. Open from the kitchen, the family room is where you will want to relax in the evening. The gas fireplace is surrounded with decorative molding and a window on each side providing a great focal point in the room. A main level bedroom and full bathroom is great for older family members or an au pair. Rest easy on the upper level in the primary suite with a sitting room and access to a private balcony. You will feel like royalty with the tray ceiling, column details, two walk-in closets and private bath featuring separate vanities, designer tile, soaking tub and walk-in shower. Finishing off the upper level are three more bedrooms, one with a private full bathroom and two that share a dual-entry bathroom. The finished walk-up lower level is ready for more family time with a carpeted rec room for watching the big game and an area with laminate that would be perfect for exercise equipment or your favorite arcade games. A full bathroom on this level is great for out of town guests. A large storage area is ready for all those holiday extras. Take dinner outdoors on the stone patio with built-in seating and a yard with plenty of room for a small garden. Perfectly situated for the commuter with great access to Rt. 7, Fairfax County Parkway, the future Metro and Dulles Airport. Centrally located to all that Ashburn offers, you are surrounded by the Ashburn Ice Rink, One Loudoun, Dulles Town Center and the Dulles Wegmans. And if you feel like venturing out of the area, Dulles Airport is a short drive away and the future Silver Line Metro station is just 3 miles away.
Location
State VA
County Loudoun
Zoning *
Direction Northeast
Rooms
Other Rooms Living Room, Dining Room, Bedroom 2, Bedroom 3, Bedroom 4, Kitchen, Game Room, Family Room, Breakfast Room, Primary Bathroom
Basement Full, Connecting Stairway, Daylight, Full, Fully Finished, Heated, Interior Access, Outside Entrance, Rear Entrance, Space For Rooms, Walkout Level, Windows
Main Level Bedrooms 1
Interior
Interior Features Breakfast Area, Carpet, Ceiling Fan(s), Chair Railings, Crown Moldings, Entry Level Bedroom, Family Room Off Kitchen, Floor Plan - Open, Formal/Separate Dining Room, Kitchen - Gourmet, Primary Bath(s), Pantry, Recessed Lighting, Walk-in Closet(s), Upgraded Countertops, Wood Floors
Hot Water Natural Gas
Heating Forced Air, Programmable Thermostat, Zoned
Cooling Central A/C, Ceiling Fan(s), Programmable Thermostat, Zoned
Flooring Hardwood, Carpet, Ceramic Tile
Fireplaces Number 1
Fireplaces Type Gas/Propane
Equipment Cooktop, Built-In Microwave, Dishwasher, Dryer, Exhaust Fan, Microwave, Oven - Wall, Refrigerator, Stainless Steel Appliances, Washer
Furnishings No
Fireplace Y
Window Features Screens
Appliance Cooktop, Built-In Microwave, Dishwasher, Dryer, Exhaust Fan, Microwave, Oven - Wall, Refrigerator, Stainless Steel Appliances, Washer
Heat Source Natural Gas
Laundry Main Floor, Washer In Unit, Dryer In Unit
Exterior
Exterior Feature Patio(s)
Garage Garage - Side Entry, Garage Door Opener, Inside Access
Garage Spaces 4.0
Amenities Available Tot Lots/Playground
Waterfront N
Water Access N
Accessibility None
Porch Patio(s)
Parking Type Attached Garage, Driveway, On Street
Attached Garage 2
Total Parking Spaces 4
Garage Y
Building
Lot Description Front Yard, Level, Rear Yard
Story 3
Sewer Public Sewer
Water Public
Architectural Style Colonial
Level or Stories 3
Additional Building Above Grade, Below Grade
Structure Type 9'+ Ceilings,2 Story Ceilings,Dry Wall
New Construction N
Schools
Elementary Schools Discovery
Middle Schools Farmwell Station
High Schools Broad Run
School District Loudoun County Public Schools
Others
Pets Allowed Y
HOA Fee Include Trash,Reserve Funds,Management
Senior Community No
Tax ID 060471477000
Ownership Other
Security Features Main Entrance Lock,Smoke Detector
Acceptable Financing Conventional, Cash, VA
Horse Property N
Listing Terms Conventional, Cash, VA
Financing Conventional,Cash,VA
Special Listing Condition Standard
Pets Description No Pet Restrictions
Read Less Info
Want to know what your home might be worth? Contact us for a FREE valuation!

Our team is ready to help you sell your home for the highest possible price ASAP

Bought with Subramani Sagar • National Realty, LLC

"My job is to find and attract mastery-based agents to the office, protect the culture, and make sure everyone is happy! "







