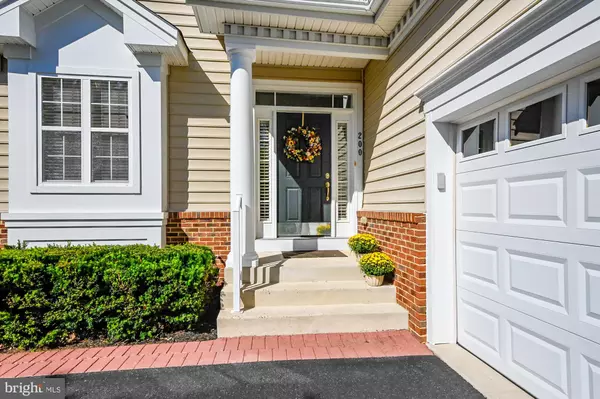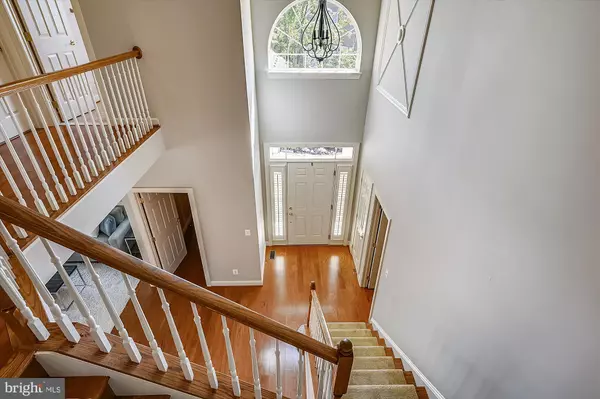$500,000
$500,000
For more information regarding the value of a property, please contact us for a free consultation.
3 Beds
4 Baths
4,243 SqFt
SOLD DATE : 11/08/2021
Key Details
Sold Price $500,000
Property Type Single Family Home
Sub Type Detached
Listing Status Sold
Purchase Type For Sale
Square Footage 4,243 sqft
Price per Sqft $117
Subdivision Bulle Rock
MLS Listing ID MDHR2003668
Sold Date 11/08/21
Style Colonial
Bedrooms 3
Full Baths 3
Half Baths 1
HOA Fees $353/mo
HOA Y/N Y
Abv Grd Liv Area 3,043
Originating Board BRIGHT
Year Built 2006
Annual Tax Amount $6,072
Tax Year 2021
Lot Size 7,836 Sqft
Acres 0.18
Property Description
This is the Bulle Rock home you have been waiting for! A former DR Horton model home meticulously maintained, refreshed and ready for the new owner. One of Bulle Rock's most private rear yards which backs to the mansion and has lovely border gardens around the home's perimeter. You will know you have arrived somewhere special as you head up the driveway to the front facing side load garage. (Plenty of parking for guests in the driveway or nearby overflow lot) THE ENTRY: A covered front porch, hardwood flooring, two-story foyer with updated lighting, wood staircase, plantation shutters on the side lights, formal living and dining rooms with hardwood flooring and a recent professionally painted interior. This home is brimming with moldings, columns and architectural detail not found in newly built homes. Updated lighting fixtures, extensive recessed lighting and skylights add to the natural sunlight that fill and brighten this home on each level. Other notable features include a central vac system, audio system with speakers and controls in each room, ceiling fans, 2 fireplaces, 2 wet bars, a recently replaced air conditioning system (7/21), water heater (3/21), dishwasher (11/20), recently installed wood vinyl flooring in the lower level.
The kitchen features granite counters, a breakfast bar, double oven, large pantry, a morning room overlooking the private yard and a slider leading to the expansive paver patio. This home is perfect for large or intimate gatherings with exceptional room flow. The great room features beautiful moldings, a gas fireplace and windows overlooking the rear yard. The private first floor primary bedroom suite is tucked away, spacious and has 2 walk-in closets. The primary bath has a soaking tub, a walk-in shower w/ bench seating and 2 vanity areas. The upper level features 2 bedrooms, a full bath, a storage closet a large loft area with a wet bar overlooking the great room. The lower level has something for everyone. A spacious recreation area with wet bar/entertaining area, a gas fireplace, exercise room (with a closet), a large study/office with built-in shelving and a walk out (stairs) to the rear yard. The outdoor living area features a paver patio that is the length of home separated into two areas with a bonus stone seating wall. The landscaping is lovely and well manicured. Begin your Bulle Rock lifestyle enjoying the long list of clubs and social activities, the endless list of amenities along with saying goodbye to lawn care and snow removal. The beautifully appointed Residents' Club features a gym, sauna, billiard room, meeting rooms, library, gathering spaces, indoor and outdoor pools, a tennis court and so much more.
Location
State MD
County Harford
Zoning R2
Rooms
Other Rooms Living Room, Dining Room, Primary Bedroom, Bedroom 2, Bedroom 3, Kitchen, Foyer, Breakfast Room, 2nd Stry Fam Ovrlk, Exercise Room, Great Room, Laundry, Loft, Office, Recreation Room, Storage Room, Bathroom 2, Bathroom 3, Primary Bathroom, Half Bath
Basement Fully Finished, Walkout Stairs
Main Level Bedrooms 1
Interior
Interior Features Breakfast Area, Built-Ins, Carpet, Ceiling Fan(s), Chair Railings, Crown Moldings, Entry Level Bedroom, Family Room Off Kitchen, Floor Plan - Open, Formal/Separate Dining Room, Kitchen - Eat-In, Pantry, Recessed Lighting, Skylight(s), Soaking Tub, Walk-in Closet(s), Wet/Dry Bar, Wood Floors
Hot Water Natural Gas
Heating Forced Air
Cooling Central A/C
Fireplaces Number 2
Fireplaces Type Gas/Propane
Equipment Built-In Microwave, Central Vacuum, Cooktop, Dishwasher, Disposal, Dryer, Humidifier, Icemaker, Microwave, Oven - Double, Refrigerator, Washer
Fireplace Y
Appliance Built-In Microwave, Central Vacuum, Cooktop, Dishwasher, Disposal, Dryer, Humidifier, Icemaker, Microwave, Oven - Double, Refrigerator, Washer
Heat Source Natural Gas
Laundry Main Floor
Exterior
Exterior Feature Patio(s)
Parking Features Garage - Front Entry, Garage Door Opener
Garage Spaces 2.0
Amenities Available Billiard Room, Club House, Community Center, Exercise Room, Fitness Center, Game Room, Gated Community, Jog/Walk Path, Library, Meeting Room, Party Room, Pool - Indoor, Pool - Outdoor, Sauna, Tennis Courts
Water Access N
Accessibility Other
Porch Patio(s)
Attached Garage 2
Total Parking Spaces 2
Garage Y
Building
Lot Description Landscaping, Rear Yard
Story 3
Foundation Concrete Perimeter
Sewer Public Sewer
Water Public
Architectural Style Colonial
Level or Stories 3
Additional Building Above Grade, Below Grade
New Construction N
Schools
School District Harford County Public Schools
Others
HOA Fee Include Common Area Maintenance,Lawn Care Front,Lawn Care Rear,Lawn Care Side,Lawn Maintenance,Recreation Facility,Road Maintenance,Security Gate,Reserve Funds,Snow Removal,Trash
Senior Community No
Tax ID 1306067875
Ownership Fee Simple
SqFt Source Assessor
Security Features Security System
Special Listing Condition Standard
Read Less Info
Want to know what your home might be worth? Contact us for a FREE valuation!

Our team is ready to help you sell your home for the highest possible price ASAP

Bought with Mario R Caruso • Douglas Realty, LLC
"My job is to find and attract mastery-based agents to the office, protect the culture, and make sure everyone is happy! "







