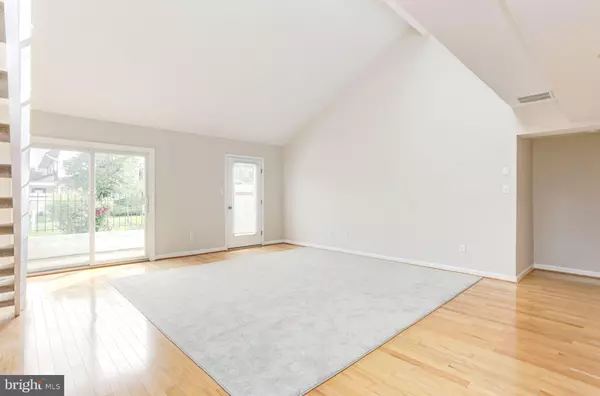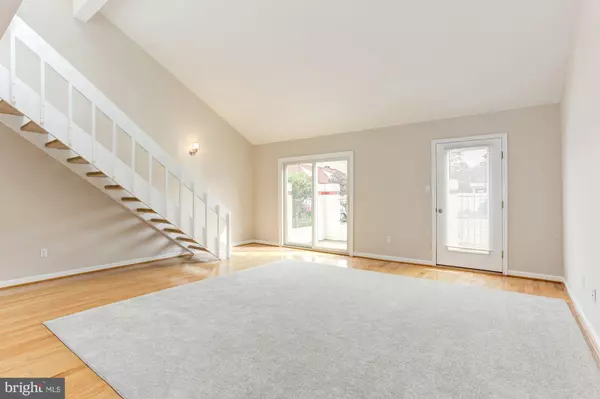$336,000
$299,900
12.0%For more information regarding the value of a property, please contact us for a free consultation.
3 Beds
2 Baths
1,860 SqFt
SOLD DATE : 06/10/2021
Key Details
Sold Price $336,000
Property Type Condo
Sub Type Condo/Co-op
Listing Status Sold
Purchase Type For Sale
Square Footage 1,860 sqft
Price per Sqft $180
Subdivision Queens Landing
MLS Listing ID MDQA147554
Sold Date 06/10/21
Style Spanish
Bedrooms 3
Full Baths 2
Condo Fees $628/mo
HOA Y/N N
Abv Grd Liv Area 1,860
Originating Board BRIGHT
Year Built 1984
Annual Tax Amount $1,706
Tax Year 2021
Property Description
***OFFER DEADLINE IS MONDAY AT NOON***Lovely WATER privileged home offers resort-style living in Queens Landing boasting three bedrooms, two full baths, two patios and a balcony overlooking the marina. The bright and airy desirable open concept floor plan flows from the living room into the kitchen highlighting a 2-story vaulted ceiling with access to one of the three outdoor spaces. Prepare delectable meals in the kitchen appointed with a breakfast bar. Upper level loft adorned with a wood burning fireplace, built-in shelving and access to the incredible balcony with water views! Retreat to the primary bedroom featuring plush carpeting, and access to a private patio. Two additional entry-level bedrooms and a full bath complete the interior of this lovely home. Boat slip available for purchase separately for $12,000. Located just minutes to the Chesapeake Bay Bridge, Queen's Landing offers numerous amenities including: swimming pool on the Chester River, tennis/pickle ball courts, clubhouse with social room, waterfront walking path, exercise room, and racquetball. Commuter routes including I-97, US-50, and MD-8 offer convenient access to Annapolis, Severna Park, and surrounding areas via the Chesapeake Bay Bridge. Queenstown Premium Outlets and Thompson Creek Shopping Center provide many nearby shopping, dining, and entertainment options. A MUST-SEE!
Location
State MD
County Queen Annes
Zoning UR
Rooms
Other Rooms Living Room, Primary Bedroom, Bedroom 2, Bedroom 3, Kitchen, Foyer, Loft
Main Level Bedrooms 3
Interior
Interior Features Carpet, Ceiling Fan(s), Combination Kitchen/Living, Entry Level Bedroom, Floor Plan - Open, Kitchen - Eat-In, Kitchen - Island, Recessed Lighting, Walk-in Closet(s), Window Treatments, Wood Floors
Hot Water Electric
Heating Heat Pump(s)
Cooling Central A/C, Ceiling Fan(s)
Flooring Carpet, Ceramic Tile, Hardwood
Fireplaces Number 1
Fireplaces Type Wood, Fireplace - Glass Doors
Equipment Built-In Microwave, Dishwasher, Disposal, Exhaust Fan, Freezer, Icemaker, Refrigerator, Oven/Range - Electric, Washer/Dryer Stacked, Water Heater
Fireplace Y
Window Features Casement,Screens,Skylights
Appliance Built-In Microwave, Dishwasher, Disposal, Exhaust Fan, Freezer, Icemaker, Refrigerator, Oven/Range - Electric, Washer/Dryer Stacked, Water Heater
Heat Source Electric
Laundry Main Floor
Exterior
Exterior Feature Balcony, Patio(s)
Amenities Available Common Grounds, Community Center, Exercise Room, Jog/Walk Path, Pool - Outdoor, Racquet Ball, Tennis Courts
Water Access Y
Water Access Desc Canoe/Kayak,Boat - Powered
View Garden/Lawn, Water
Roof Type Shingle
Accessibility Other
Porch Balcony, Patio(s)
Garage N
Building
Lot Description Landscaping
Story 2
Sewer Public Sewer
Water Public
Architectural Style Spanish
Level or Stories 2
Additional Building Above Grade, Below Grade
Structure Type Dry Wall,Vaulted Ceilings,High
New Construction N
Schools
Elementary Schools Kent Island
Middle Schools Stevensville
High Schools Kent Island
School District Queen Anne'S County Public Schools
Others
HOA Fee Include Ext Bldg Maint,Insurance,Lawn Maintenance,Management,Pool(s),Recreation Facility,Snow Removal
Senior Community No
Tax ID 1804090357
Ownership Condominium
Security Features Main Entrance Lock,Smoke Detector
Special Listing Condition Standard
Read Less Info
Want to know what your home might be worth? Contact us for a FREE valuation!

Our team is ready to help you sell your home for the highest possible price ASAP

Bought with Jackie B Daley • Northrop Realty
"My job is to find and attract mastery-based agents to the office, protect the culture, and make sure everyone is happy! "







