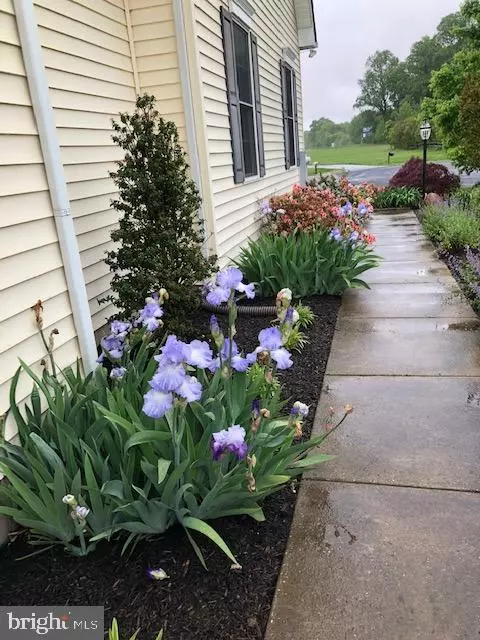$472,750
$460,000
2.8%For more information regarding the value of a property, please contact us for a free consultation.
4 Beds
5 Baths
4,728 SqFt
SOLD DATE : 04/09/2020
Key Details
Sold Price $472,750
Property Type Single Family Home
Sub Type Detached
Listing Status Sold
Purchase Type For Sale
Square Footage 4,728 sqft
Price per Sqft $99
Subdivision Wye Knot Farms
MLS Listing ID MDQA139496
Sold Date 04/09/20
Style Colonial
Bedrooms 4
Full Baths 4
Half Baths 1
HOA Y/N N
Abv Grd Liv Area 3,328
Originating Board BRIGHT
Year Built 2006
Annual Tax Amount $4,061
Tax Year 2018
Lot Size 0.591 Acres
Acres 0.59
Lot Dimensions 0.00 x 0.00
Property Description
HUGE PRICE IMPROVEMENT by 40K...sellers ready to move! So much to offer. A real family home with 3 finished levels of 4400 square feet! Easy access to Rt 50 in Queen Anne's County School district. Close to marinas, easy drive to Bay Bridge, Chesapeake College, outlet shopping and more, Home office, large kitchen with over-sized island to seat 4+ people. Hardwood first floor, stairs and upper foyer. Cozy gas fireplace with marble surround in family room off kitchen next to dining room with square columns. So much more such as hardwoods, chair and crown moldings, 4.5 baths, walk-in pantry, and mudroom. Upstairs features 4 large bedrooms and 3 full baths, The generous sized main master bedroom has a sitting room, large walk-in closet, bubble tub, stall shower, tile floors and double vanities. The other master features its own bathroom with a stand-up shower. 2 more large bedrooms, a hall bath with tile floors and a walk-in separate laundry room complete the 2nd floor. The basement is a dream!! Watch games or a children/teen hangout area or even an in-law space with a full bath featuring marble floor. Crown moldings, recessed lights, counter tops, a storage room and 2 other rooms currently used as an exercise room and a craft/hobby room all accessed both by interior stairs or a walkout/up set of stairs. House is situated at the end of a cul-de-sac and backs up to farm/preservation area. Sunset spectacular on the large back paver patio. The 3-car garage is another bonus to fit all of your toys and protect your cars as well as a paved driveway with a large pad for extra cars. Email from county says room for pool in back yard! Come see this home and enjoy all the Eastern Shore has to offer!!
Location
State MD
County Queen Annes
Zoning AG
Rooms
Other Rooms Dining Room, Primary Bedroom, Bedroom 3, Bedroom 4, Kitchen, Family Room, Basement, Foyer, Exercise Room, Laundry, Mud Room, Office, Storage Room, Bathroom 3, Hobby Room, Primary Bathroom, Half Bath
Basement Connecting Stairway, Daylight, Partial, Fully Finished, Full, Improved, Interior Access, Outside Entrance, Side Entrance, Space For Rooms, Sump Pump, Walkout Stairs
Interior
Interior Features Carpet, Ceiling Fan(s), Chair Railings, Crown Moldings, Dining Area, Family Room Off Kitchen, Floor Plan - Traditional, Floor Plan - Open, Formal/Separate Dining Room, Kitchen - Eat-In, Kitchen - Island, Kitchen - Table Space, Primary Bath(s), Pantry, Recessed Lighting, Stall Shower, Upgraded Countertops, Walk-in Closet(s), Water Treat System, Wood Floors
Hot Water Propane
Heating Heat Pump - Gas BackUp, Heat Pump(s)
Cooling Ceiling Fan(s), Central A/C
Flooring Carpet, Hardwood, Tile/Brick
Fireplaces Number 1
Fireplaces Type Gas/Propane, Mantel(s), Marble
Equipment Built-In Microwave, Dishwasher, Disposal, Dryer, Exhaust Fan, Microwave, Oven/Range - Gas, Refrigerator, Washer
Fireplace Y
Appliance Built-In Microwave, Dishwasher, Disposal, Dryer, Exhaust Fan, Microwave, Oven/Range - Gas, Refrigerator, Washer
Heat Source Propane - Leased
Laundry Hookup, Upper Floor
Exterior
Exterior Feature Patio(s)
Parking Features Garage - Side Entry, Garage Door Opener, Inside Access, Oversized
Garage Spaces 3.0
Water Access N
View Pasture
Accessibility None
Porch Patio(s)
Attached Garage 3
Total Parking Spaces 3
Garage Y
Building
Story 3+
Sewer Septic Exists
Water Well
Architectural Style Colonial
Level or Stories 3+
Additional Building Above Grade, Below Grade
New Construction N
Schools
Elementary Schools Call School Board
Middle Schools Call School Board
High Schools Queen Annes County
School District Queen Anne'S County Public Schools
Others
Senior Community No
Tax ID 05-050006
Ownership Fee Simple
SqFt Source Assessor
Special Listing Condition Standard
Read Less Info
Want to know what your home might be worth? Contact us for a FREE valuation!

Our team is ready to help you sell your home for the highest possible price ASAP

Bought with Marcy A Gaines • CENTURY 21 New Millennium
"My job is to find and attract mastery-based agents to the office, protect the culture, and make sure everyone is happy! "







